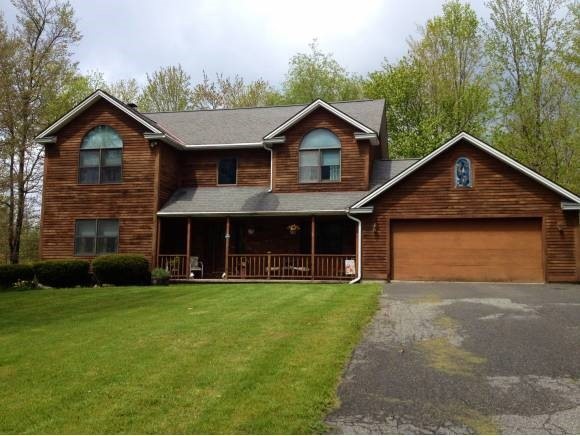
1 Sonia Dr Rutland, VT 05701
Estimated Value: $456,446 - $588,000
Highlights
- Colonial Architecture
- Wood Flooring
- Covered patio or porch
- Deck
- Corner Lot
- Walk-In Pantry
About This Home
As of April 2013Nice location in a beautiful neighborhood. Spacious with an open floor plan. Large kitchen with ceramic island, eat-in area and bay window, plus a formal dining room. Family room has fireplace with pellet stove insert, 4 Bedrooms, 2 1/2 baths, first floor laundry and two finished rooms in the basement. Garage has storage above. A very nice property!
Last Agent to Sell the Property
Dagyne Canney
Green Mountain Realty and Properties License #081.0000069 Listed on: 05/10/2012
Last Buyer's Agent
Harriet Bourque
Chris Fucci Associates, LTD License #082.0001390
Home Details
Home Type
- Single Family
Year Built
- Built in 1996
Lot Details
- 0.46 Acre Lot
- Corner Lot
- Lot Sloped Up
Parking
- 2 Car Attached Garage
- Parking Storage or Cabinetry
Home Design
- Colonial Architecture
- Contemporary Architecture
- Concrete Foundation
- Wood Frame Construction
- Shingle Roof
- Clap Board Siding
Interior Spaces
- 2-Story Property
- Ceiling Fan
- Fireplace
Kitchen
- Walk-In Pantry
- Double Oven
- Gas Cooktop
- Microwave
- Dishwasher
- Disposal
Flooring
- Wood
- Carpet
Bedrooms and Bathrooms
- 4 Bedrooms
- En-Suite Primary Bedroom
- Walk-In Closet
Laundry
- Laundry on main level
- Dryer
- Washer
Partially Finished Basement
- Basement Fills Entire Space Under The House
- Interior Basement Entry
Outdoor Features
- Deck
- Covered patio or porch
Schools
- Rutland Northeast Primary Sch Elementary School
- Rutland Middle School
- Rutland Senior High School
Utilities
- Zoned Heating and Cooling
- Baseboard Heating
- Hot Water Heating System
- Heating System Uses Oil
- 220 Volts
- Water Heater
Ownership History
Purchase Details
Similar Homes in Rutland, VT
Home Values in the Area
Average Home Value in this Area
Purchase History
| Date | Buyer | Sale Price | Title Company |
|---|---|---|---|
| Merritt Donald P | $384,000 | -- |
Property History
| Date | Event | Price | Change | Sq Ft Price |
|---|---|---|---|---|
| 04/30/2013 04/30/13 | Sold | $286,000 | -18.3% | $92 / Sq Ft |
| 03/20/2013 03/20/13 | Pending | -- | -- | -- |
| 05/10/2012 05/10/12 | For Sale | $350,000 | -- | $112 / Sq Ft |
Tax History Compared to Growth
Tax History
| Year | Tax Paid | Tax Assessment Tax Assessment Total Assessment is a certain percentage of the fair market value that is determined by local assessors to be the total taxable value of land and additions on the property. | Land | Improvement |
|---|---|---|---|---|
| 2024 | -- | $249,200 | $57,500 | $191,700 |
| 2023 | -- | $249,200 | $57,500 | $191,700 |
| 2022 | $8,395 | $249,200 | $57,500 | $191,700 |
| 2021 | $8,499 | $249,200 | $57,500 | $191,700 |
| 2020 | $8,179 | $249,200 | $57,500 | $191,700 |
| 2019 | $8,059 | $249,200 | $57,500 | $191,700 |
| 2018 | $8,082 | $249,200 | $57,500 | $191,700 |
| 2017 | $7,606 | $247,500 | $57,500 | $190,000 |
| 2016 | $7,617 | $247,500 | $57,500 | $190,000 |
Agents Affiliated with this Home
-

Seller's Agent in 2013
Dagyne Canney
Green Mountain Realty and Properties
(802) 236-4570
-
H
Buyer's Agent in 2013
Harriet Bourque
Chris Fucci Associates, LTD
(802) 747-0000
Map
Source: PrimeMLS
MLS Number: 4155083
APN: 540-170-13781
- 3 Central Ave
- 6 Moonbrook Dr
- 20 Moonbrook Dr
- 93 Jackson Ave
- 23 Grandview Terrace
- 0 Engrem Ave Unit 5040333
- 8 Jackson Ave
- 52 Victoria Dr
- 6 Brentwood Dr
- 300 W Ridge Terrace
- 65 E Washington St
- 62 Killington Ave
- 24 Victor Place
- 63 Lafayette St
- 54 E Center St
- 6 Avenue B
- 109 Curtis Ave
- 49 Terrill St
- 14 Jackson Ave
- 129 Temple St
