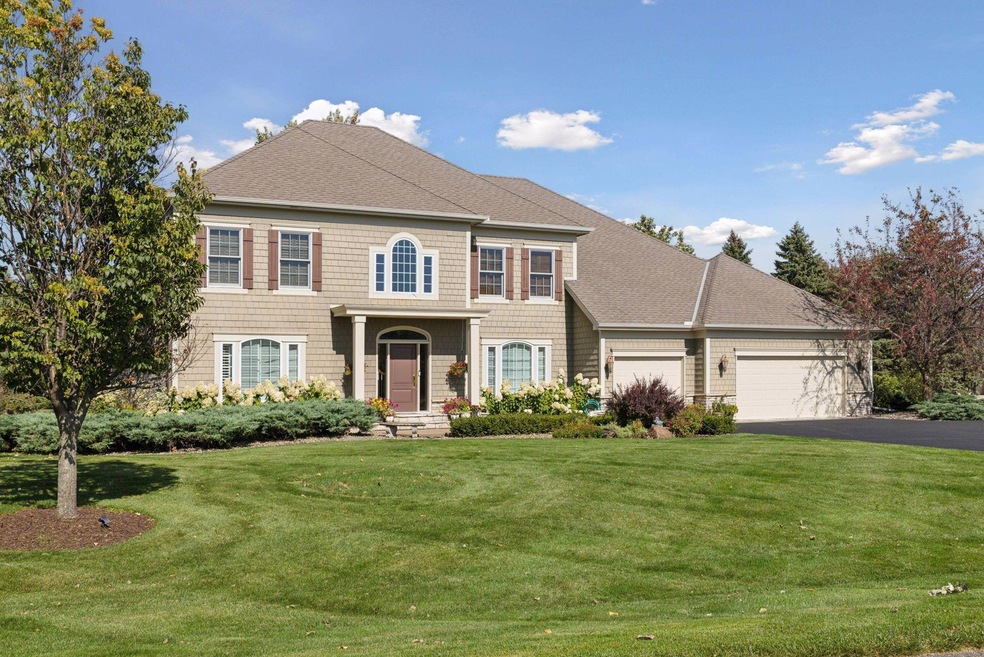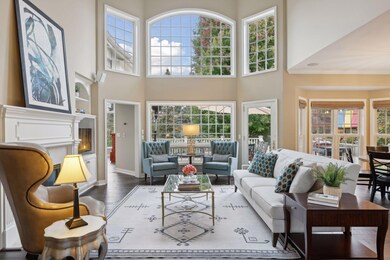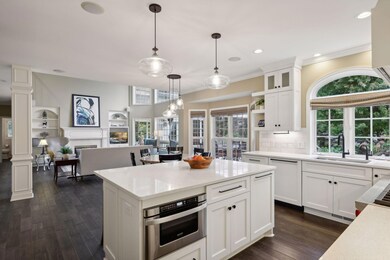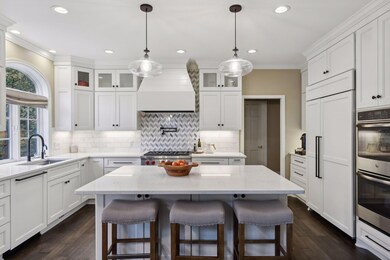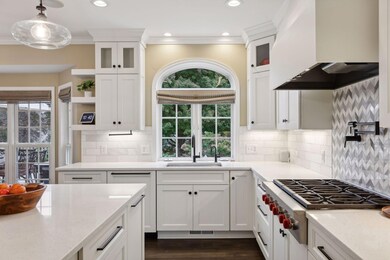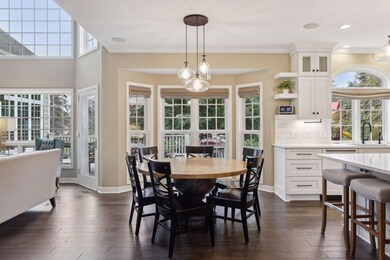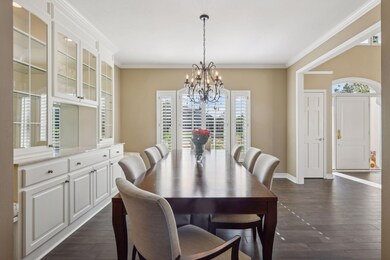
1 Southpointe Ct Saint Paul, MN 55127
Highlights
- Dock Facilities
- Beach
- Family Room with Fireplace
- Turtle Lake Elementary School Rated A
- Deck
- Corner Lot
About This Home
As of January 2025Welcome to this executive home, connected to city sewer & nestled on a 1.25-acre lot with a lush lawn & private, tree-lined backyard. Thoughtfully designed with quality finishes & abundant built-ins, the main level offers an open floorplan with luxury LVP wood floors, perfect for entertaining! The 2-story Great Room features floor-to-ceiling windows & a 2-way gas fireplace into the Office. Enjoy the beautiful Sun Room with vaulted ceiling, gas fireplace & access to the maintenance-free deck. The gourmet Kitchen boasts high-end stainless steel appliances, a center island & a pantry. Formal Living & Dining Rooms, along with a convenient Laundry Room, complete the main level. Upstairs you'll find 4 Bedrms, including the Owner’s Suite with a walk-in closet & spa-like Bath w/ heated floors. The lower level offers a spacious Family Rm, Wet Bar, Exercise Rm + 2 additional Bedrms with en-suite Baths. Extensive recent renovations, including a high-end kitchen & all baths. Mounds View Schools!
Home Details
Home Type
- Single Family
Est. Annual Taxes
- $13,515
Year Built
- Built in 1996
Lot Details
- 1.25 Acre Lot
- Cul-De-Sac
- Corner Lot
HOA Fees
- $161 Monthly HOA Fees
Parking
- 3 Car Attached Garage
- Parking Storage or Cabinetry
- Insulated Garage
Interior Spaces
- 2-Story Property
- Wet Bar
- Central Vacuum
- Family Room with Fireplace
- 2 Fireplaces
- Great Room
- Living Room with Fireplace
- Dining Room
- Home Office
- Home Gym
Kitchen
- Built-In Double Oven
- Cooktop
- Microwave
- Dishwasher
- Wine Cooler
- Stainless Steel Appliances
- Disposal
- The kitchen features windows
Bedrooms and Bathrooms
- 6 Bedrooms
Laundry
- Dryer
- Washer
Finished Basement
- Basement Fills Entire Space Under The House
- Sump Pump
- Drain
Eco-Friendly Details
- Air Exchanger
Outdoor Features
- Dock Facilities
- Shared Waterfront
- Deck
- Patio
Utilities
- Forced Air Heating and Cooling System
- Humidifier
- Private Water Source
- Well
Listing and Financial Details
- Assessor Parcel Number 133023430018
Community Details
Overview
- Association fees include beach access, dock, professional mgmt, recreation facility, shared amenities
- North Oaks HOA (C/O Rowcal) Association, Phone Number (651) 233-1307
Recreation
- Beach
- Trails
Ownership History
Purchase Details
Home Financials for this Owner
Home Financials are based on the most recent Mortgage that was taken out on this home.Similar Homes in Saint Paul, MN
Home Values in the Area
Average Home Value in this Area
Purchase History
| Date | Type | Sale Price | Title Company |
|---|---|---|---|
| Warranty Deed | $958,181 | Edina Realty Title Inc |
Mortgage History
| Date | Status | Loan Amount | Loan Type |
|---|---|---|---|
| Open | $744,000 | No Value Available | |
| Previous Owner | $265,000 | Adjustable Rate Mortgage/ARM | |
| Previous Owner | $273,194 | New Conventional | |
| Previous Owner | $292,500 | New Conventional |
Property History
| Date | Event | Price | Change | Sq Ft Price |
|---|---|---|---|---|
| 01/31/2025 01/31/25 | Sold | $1,255,000 | 0.0% | $225 / Sq Ft |
| 12/19/2024 12/19/24 | Pending | -- | -- | -- |
| 12/03/2024 12/03/24 | Off Market | $1,255,000 | -- | -- |
| 11/25/2024 11/25/24 | For Sale | $1,383,000 | +10.2% | $248 / Sq Ft |
| 11/21/2024 11/21/24 | Off Market | $1,255,000 | -- | -- |
| 11/21/2024 11/21/24 | For Sale | $1,383,000 | +10.2% | $248 / Sq Ft |
| 11/07/2024 11/07/24 | Off Market | $1,255,000 | -- | -- |
| 10/23/2024 10/23/24 | For Sale | $1,383,000 | -- | $248 / Sq Ft |
Tax History Compared to Growth
Tax History
| Year | Tax Paid | Tax Assessment Tax Assessment Total Assessment is a certain percentage of the fair market value that is determined by local assessors to be the total taxable value of land and additions on the property. | Land | Improvement |
|---|---|---|---|---|
| 2023 | $13,770 | $1,155,200 | $250,000 | $905,200 |
| 2022 | $11,154 | $1,051,200 | $230,000 | $821,200 |
| 2021 | $10,600 | $859,400 | $230,000 | $629,400 |
| 2020 | $10,798 | $838,400 | $188,300 | $650,100 |
| 2019 | $9,944 | $794,000 | $188,300 | $605,700 |
| 2018 | $9,798 | $785,300 | $188,300 | $597,000 |
| 2017 | $10,158 | $754,700 | $188,300 | $566,400 |
| 2016 | $9,290 | $0 | $0 | $0 |
| 2015 | $9,238 | $696,200 | $166,600 | $529,600 |
| 2014 | $8,934 | $0 | $0 | $0 |
Agents Affiliated with this Home
-
Sonia Kohli

Seller's Agent in 2025
Sonia Kohli
Edina Realty, Inc.
(651) 428-5105
130 in this area
223 Total Sales
-
Sanjay Kohli

Seller Co-Listing Agent in 2025
Sanjay Kohli
Edina Realty, Inc.
(651) 428-5109
104 in this area
159 Total Sales
-
Jim Ertz

Buyer's Agent in 2025
Jim Ertz
DF & Company, Inc
(651) 242-5814
2 in this area
18 Total Sales
Map
Source: NorthstarMLS
MLS Number: 6604947
APN: 13-30-23-43-0018
- 36 Raven Rd
- 4548 Galtier St
- 178 Galtier Place
- 485 MacKubin Cir
- 500 MacKubin Cir
- 4735 MacKubin St
- 4540 Snail Lake Blvd
- 467 Harbor Cir
- 515 Harbor Ct
- 599 Harbor Ct
- 550 Harbor Ct
- 592 Harbor Ct
- 4322 Rustic Place
- 1 Capaul Woods Ct
- 4844 Debra Ln
- 658 Mercury Dr W
- 210 Lilac Ln
- 164 Wendy Ct
- 239 Hawes Ave
- 223 Hawes Ave
