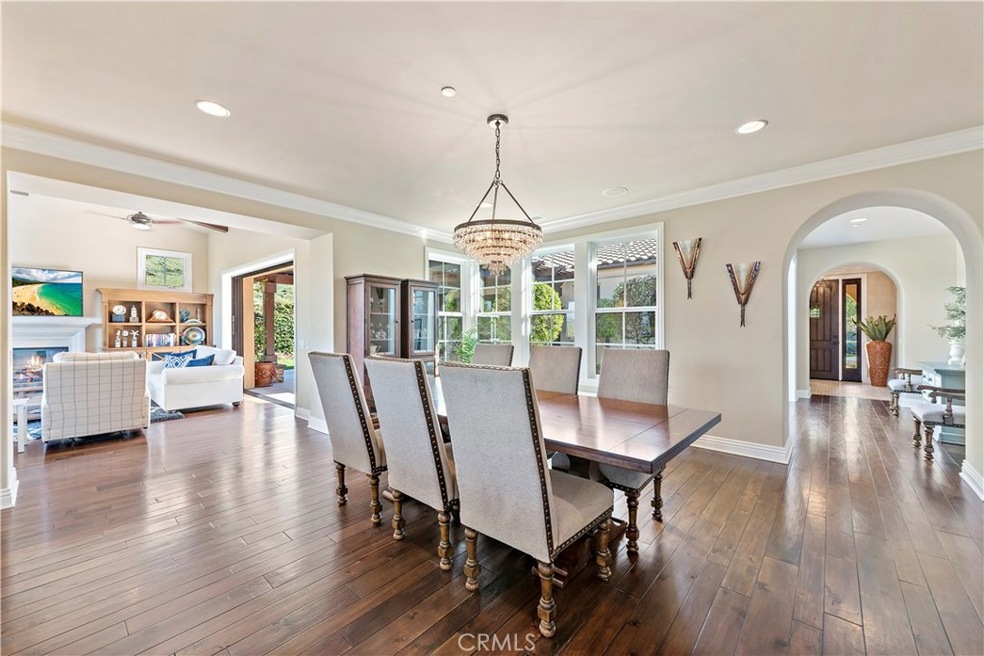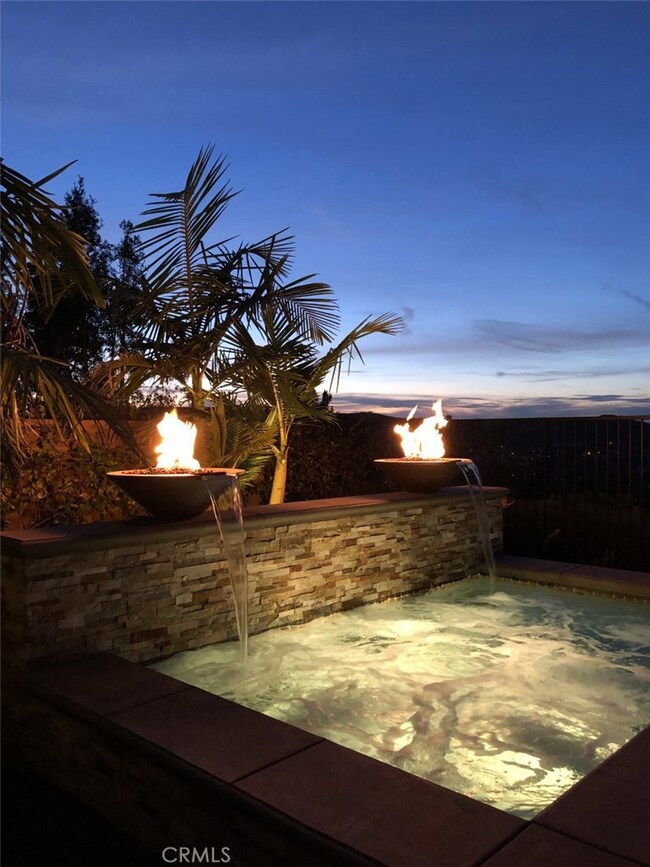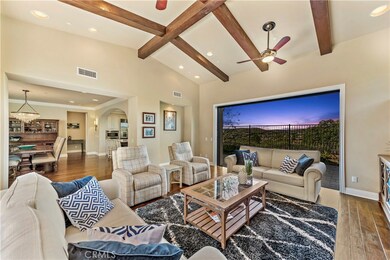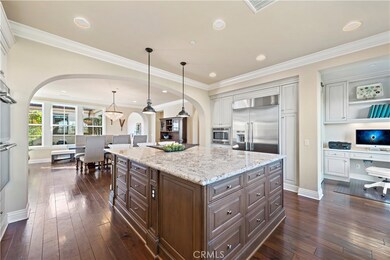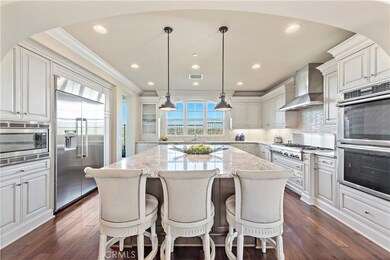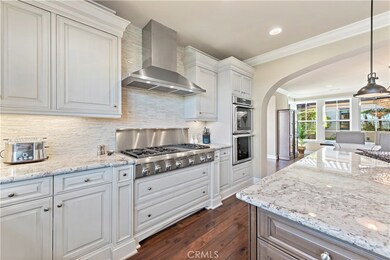
1 Stockmen Rd Ladera Ranch, CA 92694
Covenant Hills Village NeighborhoodEstimated Value: $2,800,000 - $2,961,633
Highlights
- 24-Hour Security
- Heated Pool
- Panoramic View
- Oso Grande Elementary School Rated A
- Primary Bedroom Suite
- Open Floorplan
About This Home
As of September 2020Best single story on the market located on the end of a small , private cul-de-sac in the beautiful guard gated community of Covenant Hills in Ladera Ranch. This impeccable Santa Barbara inspired residence welcomes calming yet breathtaking mountain and sunset views from nearly every room, thanks to disappearing pocket doors creating the true southern California indoor/outdoor lifestyle. The gourmet kitchen boasts Professional Thermador appliances including a 48-inch refrigerator, double ovens, 42-inch 6 burner + griddle stovetop, oversized granite island with plenty of storage and soft close drawers, and walk-in pantry. Spacious Master suite with luxurious bathroom of Italian marble floors, counter and shower, and completed walk-in closet with built-in vanity. Its expansive lot features drought tolerant landscaping, quality synthetic turf, stone pavers, beautiful fire pit, and resort style spool (spa/pool) with graceful waterfalls and fire features. This residence truly emanates the ideal tranquil and luxurious ambiance inside and out. Covenant Hills is a 24 hour guard-gated community with access to several parks and pools within the Ladera Ranch community. The Covenant Hills Village Club offers resort-caliber facilities including a pool (heated year-round), four tennis courts, water play area and wading pool.You won't find a better, newer, large single story with a great location location, so make your appointment to see now!
Last Agent to Sell the Property
Berkshire Hathaway HomeService License #00866218 Listed on: 02/05/2020

Home Details
Home Type
- Single Family
Est. Annual Taxes
- $26,185
Year Built
- Built in 2014 | Remodeled
Lot Details
- 0.28 Acre Lot
- Cul-De-Sac
- Wrought Iron Fence
- Block Wall Fence
- Landscaped
- Corner Lot
- Front and Back Yard Sprinklers
- Private Yard
- Garden
- Back Yard
- Density is up to 1 Unit/Acre
HOA Fees
- $431 Monthly HOA Fees
Parking
- 3 Car Direct Access Garage
- Parking Available
- Side by Side Parking
- Tandem Garage
- Two Garage Doors
- Garage Door Opener
- Driveway
Property Views
- Panoramic
- City Lights
- Mountain
- Hills
- Neighborhood
Home Design
- Spanish Architecture
- Turnkey
- Planned Development
- Slab Foundation
- Tile Roof
- Stucco
Interior Spaces
- 3,058 Sq Ft Home
- 1-Story Property
- Open Floorplan
- Wired For Sound
- Wired For Data
- Built-In Features
- Crown Molding
- Beamed Ceilings
- Ceiling Fan
- Recessed Lighting
- Gas Fireplace
- Double Pane Windows
- Plantation Shutters
- French Doors
- Sliding Doors
- Formal Entry
- Family Room with Fireplace
- Great Room
- Living Room with Fireplace
- Dining Room
- Storage
Kitchen
- Eat-In Kitchen
- Breakfast Bar
- Walk-In Pantry
- Butlers Pantry
- Double Self-Cleaning Oven
- Gas Oven
- Six Burner Stove
- Built-In Range
- Microwave
- Freezer
- Dishwasher
- Kitchen Island
- Granite Countertops
- Pots and Pans Drawers
- Self-Closing Drawers and Cabinet Doors
- Disposal
- Instant Hot Water
Flooring
- Wood
- Stone
Bedrooms and Bathrooms
- 3 Main Level Bedrooms
- Primary Bedroom Suite
- Walk-In Closet
- Stone Bathroom Countertops
- Makeup or Vanity Space
- Dual Vanity Sinks in Primary Bathroom
- Soaking Tub
- Separate Shower
- Closet In Bathroom
Laundry
- Laundry Room
- Washer and Gas Dryer Hookup
Home Security
- Carbon Monoxide Detectors
- Fire and Smoke Detector
- Fire Sprinkler System
Accessible Home Design
- No Interior Steps
Pool
- Heated Pool
- In Ground Spa
Outdoor Features
- Stone Porch or Patio
- Fire Pit
- Exterior Lighting
- Outdoor Grill
- Rain Gutters
Utilities
- Two cooling system units
- Central Heating and Cooling System
- Water Heater
- Water Softener
- Phone Available
- Cable TV Available
Listing and Financial Details
- Tax Lot 59
- Tax Tract Number 16586
- Assessor Parcel Number 74143205
Community Details
Overview
- Larmac Association, Phone Number (949) 218-0900
- Built by Warmington Legacy Collection 1R
- Plan 1R
- Maintained Community
- Foothills
Amenities
- Outdoor Cooking Area
- Community Barbecue Grill
- Picnic Area
- Clubhouse
- Banquet Facilities
- Recreation Room
Recreation
- Tennis Courts
- Community Playground
- Community Pool
- Community Spa
- Park
- Dog Park
- Hiking Trails
- Bike Trail
Security
- 24-Hour Security
- Resident Manager or Management On Site
- Controlled Access
Ownership History
Purchase Details
Home Financials for this Owner
Home Financials are based on the most recent Mortgage that was taken out on this home.Purchase Details
Similar Homes in the area
Home Values in the Area
Average Home Value in this Area
Purchase History
| Date | Buyer | Sale Price | Title Company |
|---|---|---|---|
| Easley Stephen L | $1,780,000 | California Title Company | |
| The Daniel O Donnnell & Donna Mae O Donn | $1,250,000 | First American Title Company |
Mortgage History
| Date | Status | Borrower | Loan Amount |
|---|---|---|---|
| Open | Easley Stephen L | $1,335,000 | |
| Previous Owner | Odonnell Daniel | $150,000 |
Property History
| Date | Event | Price | Change | Sq Ft Price |
|---|---|---|---|---|
| 09/03/2020 09/03/20 | Sold | $1,780,000 | -1.0% | $582 / Sq Ft |
| 08/06/2020 08/06/20 | Pending | -- | -- | -- |
| 07/19/2020 07/19/20 | For Sale | $1,798,000 | 0.0% | $588 / Sq Ft |
| 06/21/2020 06/21/20 | Pending | -- | -- | -- |
| 05/01/2020 05/01/20 | Price Changed | $1,798,000 | -5.1% | $588 / Sq Ft |
| 04/20/2020 04/20/20 | Price Changed | $1,895,000 | -5.2% | $620 / Sq Ft |
| 03/24/2020 03/24/20 | Price Changed | $1,999,000 | -2.4% | $654 / Sq Ft |
| 03/18/2020 03/18/20 | Price Changed | $2,049,000 | -2.4% | $670 / Sq Ft |
| 02/05/2020 02/05/20 | For Sale | $2,099,000 | -- | $686 / Sq Ft |
Tax History Compared to Growth
Tax History
| Year | Tax Paid | Tax Assessment Tax Assessment Total Assessment is a certain percentage of the fair market value that is determined by local assessors to be the total taxable value of land and additions on the property. | Land | Improvement |
|---|---|---|---|---|
| 2024 | $26,185 | $1,888,950 | $1,009,642 | $879,308 |
| 2023 | $25,704 | $1,851,912 | $989,845 | $862,067 |
| 2022 | $25,585 | $1,815,600 | $970,436 | $845,164 |
| 2021 | $25,235 | $1,780,000 | $951,407 | $828,593 |
| 2020 | $15,977 | $904,323 | $253,415 | $650,908 |
| 2019 | $15,844 | $886,592 | $248,446 | $638,146 |
| 2018 | $15,843 | $869,208 | $243,574 | $625,634 |
| 2017 | $15,771 | $852,165 | $238,798 | $613,367 |
| 2016 | $15,756 | $835,456 | $234,115 | $601,341 |
| 2015 | $15,822 | $822,907 | $230,598 | $592,309 |
| 2014 | $1,895 | $162,460 | $162,460 | $0 |
Agents Affiliated with this Home
-
Kevin Hill

Seller's Agent in 2020
Kevin Hill
Berkshire Hathaway HomeService
(949) 677-6500
1 in this area
148 Total Sales
-
Tim Smith

Buyer's Agent in 2020
Tim Smith
Coldwell Banker Realty
(949) 717-4711
12 in this area
720 Total Sales
-
Jeffrey Golden

Buyer Co-Listing Agent in 2020
Jeffrey Golden
Coldwell Banker Realty
(949) 275-1989
1 in this area
51 Total Sales
Map
Source: California Regional Multiple Listing Service (CRMLS)
MLS Number: OC20023225
APN: 741-432-05
