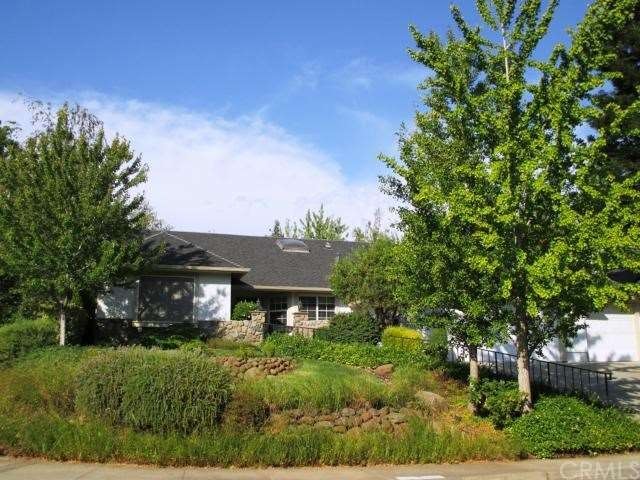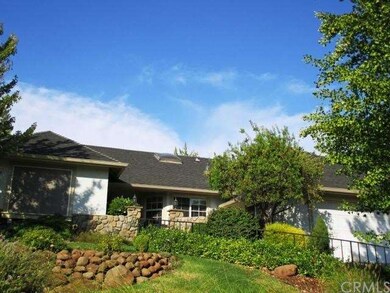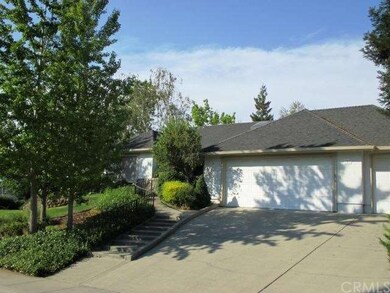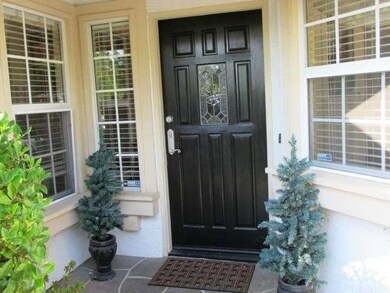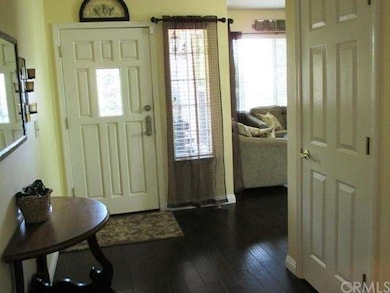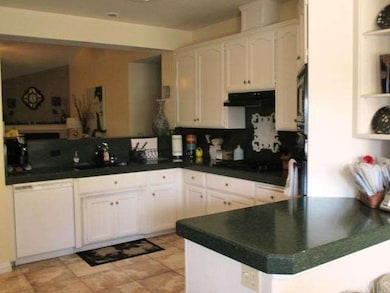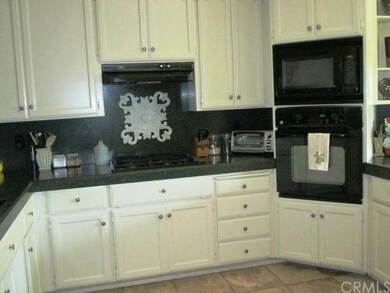
1 Stoney Point Way Chico, CA 95928
California Park NeighborhoodHighlights
- Above Ground Spa
- Primary Bedroom Suite
- Property is near a park
- Sierra View Elementary School Rated A
- Contemporary Architecture
- Wooded Lot
About This Home
As of August 2023Decorator touches of impressive colors, upgrades, window coverings and more! This home will impress you with the well-designed floor plan and features. There is a formal living/dining room, cozy family room with corner fireplace, engineered hardwood flooring, newer carpeting, beautiful tile flooring, new light fixtures, granite counters in the master bath and kitchen, lovely master suite with soaking tub, large bedroom and on opposite end of home. Home is on a corner lot located on a cul de sac with mature landscaping, graced with trees, trellis, nice covered patio and hot tub. This 4 bed/ 3 bath home has a 3 car attached garage and located in the sought after neighborhood of California Park.
Home Details
Home Type
- Single Family
Est. Annual Taxes
- $6,003
Year Built
- Built in 1992
Lot Details
- 9,148 Sq Ft Lot
- Cul-De-Sac
- West Facing Home
- Wood Fence
- Fence is in average condition
- Drip System Landscaping
- Corner Lot
- Steep Slope
- Sprinklers Throughout Yard
- Wooded Lot
- Private Yard
- Lawn
- Back and Front Yard
HOA Fees
- $24 Monthly HOA Fees
Parking
- 3 Car Attached Garage
- Side by Side Parking
- On-Street Parking
Home Design
- Contemporary Architecture
- Turnkey
- Slab Foundation
- Composition Roof
- Stucco
Interior Spaces
- 2,233 Sq Ft Home
- 1-Story Property
- High Ceiling
- Ceiling Fan
- Skylights
- Recessed Lighting
- Gas Fireplace
- Double Pane Windows
- Drapes & Rods
- Blinds
- Entryway
- Family Room with Fireplace
- Combination Dining and Living Room
- Utility Room
- Neighborhood Views
Kitchen
- Breakfast Area or Nook
- Electric Oven
- Self-Cleaning Oven
- Built-In Range
- Microwave
- Dishwasher
- Granite Countertops
- Trash Compactor
- Disposal
Flooring
- Wood
- Carpet
- Tile
Bedrooms and Bathrooms
- 4 Bedrooms
- Primary Bedroom Suite
- Walk-In Closet
- 3 Full Bathrooms
Laundry
- Laundry Room
- Washer and Gas Dryer Hookup
Home Security
- Alarm System
- Fire and Smoke Detector
Outdoor Features
- Above Ground Spa
- Tile Patio or Porch
- Exterior Lighting
- Rain Gutters
Location
- Property is near a park
- Suburban Location
Utilities
- Central Heating and Cooling System
- Vented Exhaust Fan
- 220 Volts For Spa
- Gas Water Heater
- Water Softener
- Satellite Dish
Listing and Financial Details
- Assessor Parcel Number 018280009000
Community Details
Overview
- California Park Association
Amenities
- Service Entrance
Ownership History
Purchase Details
Home Financials for this Owner
Home Financials are based on the most recent Mortgage that was taken out on this home.Purchase Details
Home Financials for this Owner
Home Financials are based on the most recent Mortgage that was taken out on this home.Purchase Details
Purchase Details
Home Financials for this Owner
Home Financials are based on the most recent Mortgage that was taken out on this home.Purchase Details
Purchase Details
Home Financials for this Owner
Home Financials are based on the most recent Mortgage that was taken out on this home.Purchase Details
Home Financials for this Owner
Home Financials are based on the most recent Mortgage that was taken out on this home.Purchase Details
Home Financials for this Owner
Home Financials are based on the most recent Mortgage that was taken out on this home.Purchase Details
Home Financials for this Owner
Home Financials are based on the most recent Mortgage that was taken out on this home.Purchase Details
Home Financials for this Owner
Home Financials are based on the most recent Mortgage that was taken out on this home.Purchase Details
Similar Homes in Chico, CA
Home Values in the Area
Average Home Value in this Area
Purchase History
| Date | Type | Sale Price | Title Company |
|---|---|---|---|
| Grant Deed | $550,000 | Mid Valley Title | |
| Grant Deed | $547,000 | Fidelity Natl Ttl Co Of Ca | |
| Interfamily Deed Transfer | -- | None Available | |
| Interfamily Deed Transfer | -- | Commonwealth Land Title Co | |
| Deed | -- | None Available | |
| Grant Deed | $364,500 | Bidwell Title & Escrow Co | |
| Grant Deed | $360,000 | Mid Valley Title & Escrow Co | |
| Interfamily Deed Transfer | -- | Mid Valley Title & Escrow Co | |
| Interfamily Deed Transfer | -- | Mid Valley Title & Escrow Co | |
| Interfamily Deed Transfer | -- | Mid Valley Title & Escrow Co | |
| Interfamily Deed Transfer | -- | None Available | |
| Interfamily Deed Transfer | -- | -- |
Mortgage History
| Date | Status | Loan Amount | Loan Type |
|---|---|---|---|
| Previous Owner | $440,000 | New Conventional | |
| Previous Owner | $492,300 | New Conventional | |
| Previous Owner | $281,000 | New Conventional | |
| Previous Owner | $291,600 | New Conventional | |
| Previous Owner | $278,500 | New Conventional | |
| Previous Owner | $288,000 | Purchase Money Mortgage | |
| Previous Owner | $255,000 | New Conventional | |
| Previous Owner | $253,000 | Unknown | |
| Previous Owner | $50,000 | Credit Line Revolving | |
| Previous Owner | $61,000 | Unknown |
Property History
| Date | Event | Price | Change | Sq Ft Price |
|---|---|---|---|---|
| 08/10/2023 08/10/23 | Sold | $550,000 | 0.0% | $246 / Sq Ft |
| 07/12/2023 07/12/23 | Pending | -- | -- | -- |
| 06/06/2023 06/06/23 | Price Changed | $550,000 | -4.3% | $246 / Sq Ft |
| 05/26/2023 05/26/23 | For Sale | $575,000 | +5.1% | $258 / Sq Ft |
| 08/02/2021 08/02/21 | Sold | $547,000 | +1.5% | $245 / Sq Ft |
| 06/20/2021 06/20/21 | Pending | -- | -- | -- |
| 06/17/2021 06/17/21 | For Sale | $539,000 | +47.9% | $241 / Sq Ft |
| 02/06/2014 02/06/14 | Sold | $364,500 | -2.7% | $163 / Sq Ft |
| 12/11/2013 12/11/13 | Pending | -- | -- | -- |
| 11/06/2013 11/06/13 | Price Changed | $374,500 | -1.4% | $168 / Sq Ft |
| 10/09/2013 10/09/13 | Price Changed | $380,000 | -1.3% | $170 / Sq Ft |
| 09/16/2013 09/16/13 | Price Changed | $385,000 | -1.3% | $172 / Sq Ft |
| 08/26/2013 08/26/13 | For Sale | $389,900 | -- | $175 / Sq Ft |
Tax History Compared to Growth
Tax History
| Year | Tax Paid | Tax Assessment Tax Assessment Total Assessment is a certain percentage of the fair market value that is determined by local assessors to be the total taxable value of land and additions on the property. | Land | Improvement |
|---|---|---|---|---|
| 2025 | $6,003 | $561,000 | $173,400 | $387,600 |
| 2024 | $6,003 | $550,000 | $170,000 | $380,000 |
| 2023 | $6,216 | $557,940 | $183,600 | $374,340 |
| 2022 | $6,118 | $547,000 | $180,000 | $367,000 |
| 2021 | $4,623 | $412,793 | $147,224 | $265,569 |
| 2020 | $4,610 | $408,561 | $145,715 | $262,846 |
| 2019 | $4,526 | $400,551 | $142,858 | $257,693 |
| 2018 | $4,443 | $392,698 | $140,057 | $252,641 |
| 2017 | $4,353 | $384,999 | $137,311 | $247,688 |
| 2016 | $3,973 | $377,451 | $134,619 | $242,832 |
| 2015 | $3,973 | $371,782 | $132,597 | $239,185 |
| 2014 | $3,437 | $330,000 | $105,000 | $225,000 |
Agents Affiliated with this Home
-
Roger Kucich
R
Seller's Agent in 2023
Roger Kucich
Keller Williams Realty Chico Area
(530) 570-3078
1 in this area
9 Total Sales
-
Megan Haimbaugh

Buyer's Agent in 2023
Megan Haimbaugh
Keller Williams Realty Chico Area
(530) 410-8887
1 in this area
74 Total Sales
-
Jared Smith

Seller's Agent in 2021
Jared Smith
EXP Realty of Northern California, Inc.
(530) 608-6095
1 in this area
57 Total Sales
-
Shawn Smith

Buyer's Agent in 2021
Shawn Smith
People's Choice Brokers
(530) 308-7162
1 in this area
39 Total Sales
-
Teresa Larson

Seller's Agent in 2014
Teresa Larson
Parkway Real Estate Co.
(530) 899-5925
5 in this area
149 Total Sales
-
Ken Dickson
K
Buyer's Agent in 2014
Ken Dickson
Keller Williams Realty Chico Area
(925) 451-3177
1 in this area
35 Total Sales
Map
Source: California Regional Multiple Listing Service (CRMLS)
MLS Number: CH13172540
APN: 018-280-009-000
- 5 Catalina Point Rd
- 1349 Padova Place
- 0 Yosemite Dr
- 2686 Fairfield Common
- 2616 Lakewest Dr
- 2891 Pennyroyal Dr
- 2875 Pennyroyal Dr Unit 46
- 2619 Amanecida Common
- 121 Wawona Place
- 124 Echo Peak Terrace
- 43 Edgewater Ct
- 2932 Pennyroyal Dr
- 11 Tilden Ln
- 0 Chico Canyon Rd
- 9 Coolwater Commons
- 2391 Burlingame Dr
- 1104 Shumard Oak Way
- 3014 California Park Dr
- 3185 Via Casita Place
- 1147 Lentil Way
