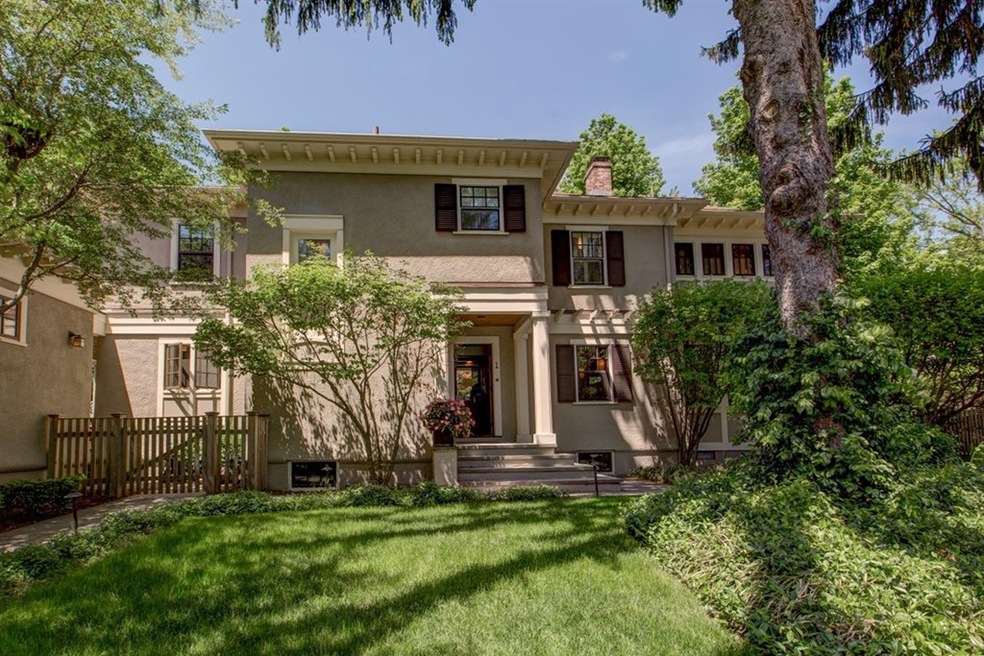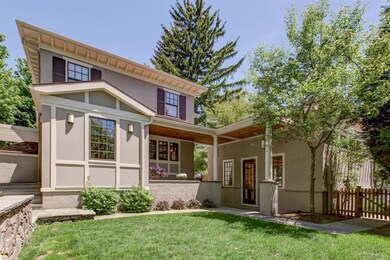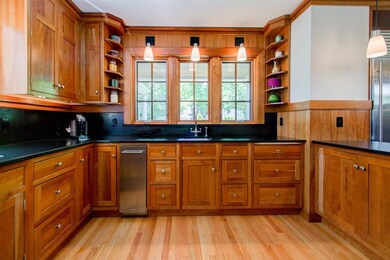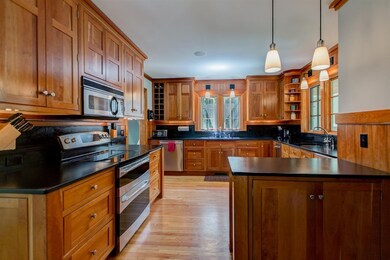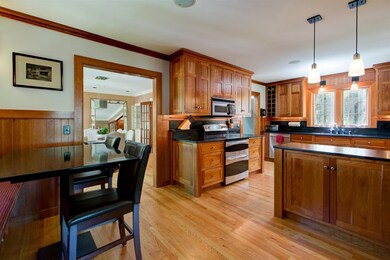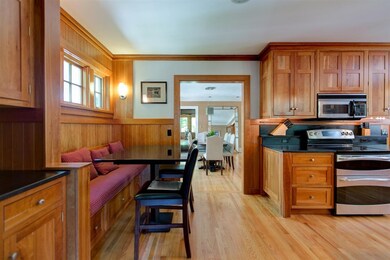
1 Thornton Rd Winchester, MA 01890
West Side NeighborhoodHighlights
- Landscaped Professionally
- Wood Flooring
- Patio
- Vinson-Owen Elementary School Rated A+
- Fenced Yard
- Security Service
About This Home
As of July 2020Charming Master piece of Style and Elegance in this Spanish Style Colonial offering curb appeal like none other. Exquisite & detailed woodwork warms when you enter this charming residence. The property features 9 very unique Rooms, 4 Beds and 2.5 Baths including a romantic Master En Suite w/ abundant custom built storage and 2 Double Closets & FP! 2 more spacious bedrooms, a perfectly designed office, and another full bath finish off the 2nd Floor. Main Level features a Custom Built kitchen, stainless appliances, additional prep sink w/filter, & breakfast nook. Enjoy the view in the Formal Dinning Room overlooking outside Pergola. Custom woodwork and cabinetry detail Back to back Living Rooms, Pella Windows & Gas FP. Finished basement w/another Lvng RM & bedroom, Laundry, and utility closet. Abundance of storage in Attic and in Carriage 2 Car Garage. Fenced yd protects luscious gardens, mature plantings w/ multiple seating areas wired for sound.
Last Agent to Sell the Property
David Morganti
Jason Mitchell Group Listed on: 05/19/2020
Last Buyer's Agent
David Morganti
Jason Mitchell Group Listed on: 05/19/2020
Home Details
Home Type
- Single Family
Est. Annual Taxes
- $209
Year Built
- Built in 1929
Lot Details
- Year Round Access
- Fenced Yard
- Landscaped Professionally
- Sprinkler System
- Property is zoned RDB
Parking
- 2 Car Garage
Interior Spaces
- French Doors
- Wood Flooring
- Basement
Kitchen
- Range
- Microwave
- Dishwasher
- Compactor
- Disposal
Laundry
- Dryer
- Washer
- Laundry Chute
Outdoor Features
- Patio
- Rain Gutters
Utilities
- Forced Air Heating and Cooling System
- Heating System Uses Gas
- Water Treatment System
- Natural Gas Water Heater
Community Details
- Security Service
Listing and Financial Details
- Assessor Parcel Number M:021 B:0237 L:0
Ownership History
Purchase Details
Home Financials for this Owner
Home Financials are based on the most recent Mortgage that was taken out on this home.Purchase Details
Home Financials for this Owner
Home Financials are based on the most recent Mortgage that was taken out on this home.Purchase Details
Home Financials for this Owner
Home Financials are based on the most recent Mortgage that was taken out on this home.Purchase Details
Purchase Details
Home Financials for this Owner
Home Financials are based on the most recent Mortgage that was taken out on this home.Purchase Details
Home Financials for this Owner
Home Financials are based on the most recent Mortgage that was taken out on this home.Purchase Details
Purchase Details
Similar Homes in Winchester, MA
Home Values in the Area
Average Home Value in this Area
Purchase History
| Date | Type | Sale Price | Title Company |
|---|---|---|---|
| Not Resolvable | $1,450,000 | None Available | |
| Not Resolvable | $1,399,000 | -- | |
| Deed | $1,350,000 | -- | |
| Deed | -- | -- | |
| Deed | $1,285,000 | -- | |
| Deed | $510,000 | -- | |
| Deed | $357,000 | -- | |
| Deed | $219,500 | -- |
Mortgage History
| Date | Status | Loan Amount | Loan Type |
|---|---|---|---|
| Previous Owner | $819,000 | Adjustable Rate Mortgage/ARM | |
| Previous Owner | $142,000 | No Value Available | |
| Previous Owner | $970,000 | Purchase Money Mortgage | |
| Previous Owner | $745,000 | No Value Available | |
| Previous Owner | $750,000 | Purchase Money Mortgage | |
| Previous Owner | $275,000 | No Value Available | |
| Previous Owner | $100,000 | No Value Available | |
| Previous Owner | $300,000 | Purchase Money Mortgage |
Property History
| Date | Event | Price | Change | Sq Ft Price |
|---|---|---|---|---|
| 07/30/2020 07/30/20 | Sold | $1,450,000 | -2.0% | $438 / Sq Ft |
| 07/03/2020 07/03/20 | Pending | -- | -- | -- |
| 06/10/2020 06/10/20 | Price Changed | $1,479,900 | -1.3% | $447 / Sq Ft |
| 05/19/2020 05/19/20 | For Sale | $1,499,900 | +7.2% | $453 / Sq Ft |
| 01/21/2016 01/21/16 | Sold | $1,399,000 | 0.0% | $422 / Sq Ft |
| 11/23/2015 11/23/15 | Pending | -- | -- | -- |
| 11/03/2015 11/03/15 | For Sale | $1,399,000 | -- | $422 / Sq Ft |
Tax History Compared to Growth
Tax History
| Year | Tax Paid | Tax Assessment Tax Assessment Total Assessment is a certain percentage of the fair market value that is determined by local assessors to be the total taxable value of land and additions on the property. | Land | Improvement |
|---|---|---|---|---|
| 2025 | $209 | $1,884,600 | $699,100 | $1,185,500 |
| 2024 | $20,017 | $1,766,700 | $664,200 | $1,102,500 |
| 2023 | $19,538 | $1,655,800 | $576,800 | $1,079,000 |
| 2022 | $19,512 | $1,559,700 | $524,300 | $1,035,400 |
| 2021 | $19,114 | $1,489,800 | $454,400 | $1,035,400 |
| 2020 | $18,351 | $1,481,100 | $445,700 | $1,035,400 |
| 2019 | $17,407 | $1,437,400 | $402,000 | $1,035,400 |
| 2018 | $16,975 | $1,392,500 | $382,800 | $1,009,700 |
| 2017 | $16,044 | $1,306,500 | $382,800 | $923,700 |
| 2016 | $14,886 | $1,274,500 | $375,800 | $898,700 |
| 2015 | $14,789 | $1,218,200 | $349,600 | $868,600 |
| 2014 | $15,082 | $1,191,300 | $340,800 | $850,500 |
Agents Affiliated with this Home
-
D
Seller's Agent in 2020
David Morganti
Jason Mitchell Group
-
Monte Marrocco
M
Seller's Agent in 2016
Monte Marrocco
Coldwell Banker Realty - Lexington
(781) 729-2424
8 in this area
28 Total Sales
Map
Source: MLS Property Information Network (MLS PIN)
MLS Number: 72658254
APN: WINC-000021-000237
