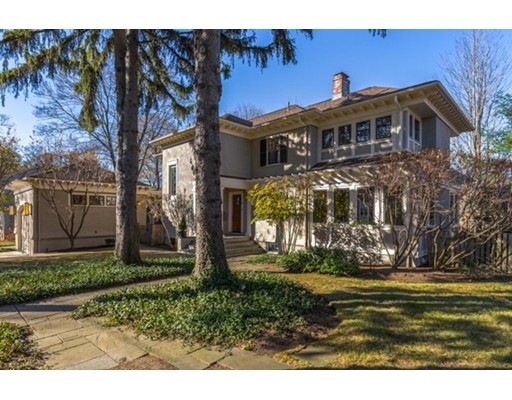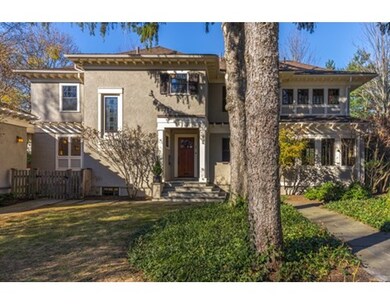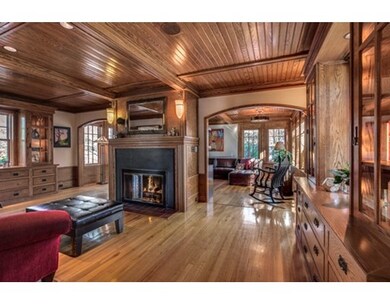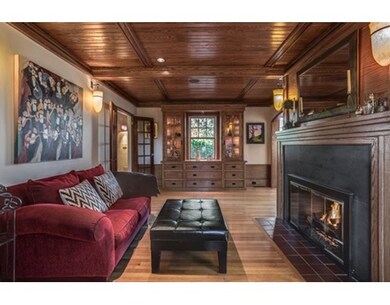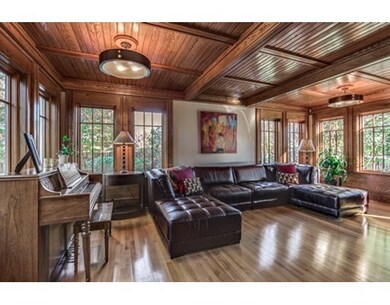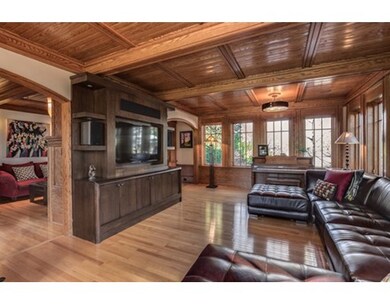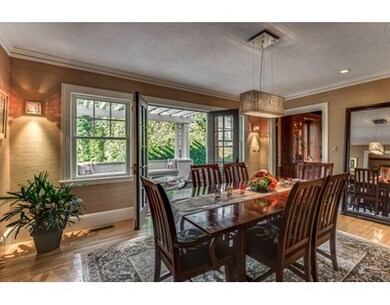
1 Thornton Rd Winchester, MA 01890
West Side NeighborhoodAbout This Home
As of July 2020Do you like CHARACTER and CHARM? Are you a fan of Frank Lloyd Wright? Then DO NOT MISS this AMAZING Spanish Style Colonial in WINCHESTER'S West Side ! Freshly painted exterior and move in ready. This home was made for raising a family and perfect for entertaining. The 1st floor features a large updated kitchen with soap stone counters and SS appliances, a spacious dining room overlooking the pergola and blue stone patio, a 1/2 bath and 2 generous living rooms filled with natural light. The yard is level, fenced in, and has many venues in which to sit and relax. There are 2 large bedrooms and an office on the 2nd floor, as well as a beautiful master suite. The basement is a perfect space for a playroom or media center and has a bonus room which could easily be converted to a bedroom. Enjoy living in the VINSON OWEN SCHOOL district, while being close to downtown Winchester, the commuter rail and all major highways. Conveniently located with MAHONEY'S and WHOLE FOODS just down the street.
Last Agent to Sell the Property
Coldwell Banker Realty - Lexington Listed on: 11/19/2015

Last Buyer's Agent
David Morganti
Jason Mitchell Group
Home Details
Home Type
Single Family
Est. Annual Taxes
$209
Year Built
1929
Lot Details
0
Listing Details
- Lot Description: Corner, Paved Drive, Fenced/Enclosed, Level
- Special Features: None
- Property Sub Type: Detached
- Year Built: 1929
Interior Features
- Appliances: Range, Dishwasher, Disposal, Compactor, Microwave, Refrigerator, Freezer
- Fireplaces: 2
- Has Basement: Yes
- Fireplaces: 2
- Primary Bathroom: Yes
- Number of Rooms: 9
- Amenities: Public Transportation, Shopping, Swimming Pool, Tennis Court, Park, Golf Course, Medical Facility, Highway Access, House of Worship, Private School, Public School
- Electric: 220 Volts
- Energy: Insulated Windows, Storm Doors, Prog. Thermostat
- Flooring: Tile, Wall to Wall Carpet, Hardwood
- Insulation: Full, Fiberglass
- Interior Amenities: Security System, Cable Available, French Doors
- Basement: Full, Finished
- Bedroom 2: Second Floor, 12X12
- Bedroom 3: Second Floor, 14X15
- Bedroom 4: Basement, 13X14
- Bathroom #1: First Floor, 4X5
- Bathroom #2: Second Floor, 12X19
- Bathroom #3: Second Floor, 7X11
- Kitchen: First Floor, 12X23
- Laundry Room: Basement, 11X12
- Living Room: First Floor, 13X23
- Master Bedroom: Second Floor, 16X23
- Master Bedroom Description: Fireplace, Closet, Flooring - Hardwood
- Dining Room: First Floor, 13X16
- Family Room: First Floor, 14X23
Exterior Features
- Roof: Asphalt/Fiberglass Shingles
- Construction: Frame
- Exterior: Stucco
- Exterior Features: Patio, Gutters, Professional Landscaping, Sprinkler System, Fenced Yard, Stone Wall
- Foundation: Poured Concrete
Garage/Parking
- Garage Parking: Detached
- Garage Spaces: 2
- Parking: Off-Street, Tandem
- Parking Spaces: 4
Utilities
- Cooling: Central Air
- Heating: Forced Air, Gas
- Cooling Zones: 3
- Heat Zones: 3
- Hot Water: Natural Gas
- Utility Connections: for Electric Range, for Electric Oven, for Electric Dryer
Condo/Co-op/Association
- HOA: No
Schools
- Elementary School: Vinson Owen
- Middle School: McCall
- High School: Winchester Hs
Ownership History
Purchase Details
Home Financials for this Owner
Home Financials are based on the most recent Mortgage that was taken out on this home.Purchase Details
Home Financials for this Owner
Home Financials are based on the most recent Mortgage that was taken out on this home.Purchase Details
Home Financials for this Owner
Home Financials are based on the most recent Mortgage that was taken out on this home.Purchase Details
Purchase Details
Home Financials for this Owner
Home Financials are based on the most recent Mortgage that was taken out on this home.Purchase Details
Home Financials for this Owner
Home Financials are based on the most recent Mortgage that was taken out on this home.Purchase Details
Purchase Details
Similar Homes in Winchester, MA
Home Values in the Area
Average Home Value in this Area
Purchase History
| Date | Type | Sale Price | Title Company |
|---|---|---|---|
| Not Resolvable | $1,450,000 | None Available | |
| Not Resolvable | $1,399,000 | -- | |
| Deed | $1,350,000 | -- | |
| Deed | -- | -- | |
| Deed | $1,285,000 | -- | |
| Deed | $510,000 | -- | |
| Deed | $357,000 | -- | |
| Deed | $219,500 | -- |
Mortgage History
| Date | Status | Loan Amount | Loan Type |
|---|---|---|---|
| Previous Owner | $819,000 | Adjustable Rate Mortgage/ARM | |
| Previous Owner | $142,000 | No Value Available | |
| Previous Owner | $970,000 | Purchase Money Mortgage | |
| Previous Owner | $745,000 | No Value Available | |
| Previous Owner | $750,000 | Purchase Money Mortgage | |
| Previous Owner | $275,000 | No Value Available | |
| Previous Owner | $100,000 | No Value Available | |
| Previous Owner | $300,000 | Purchase Money Mortgage |
Property History
| Date | Event | Price | Change | Sq Ft Price |
|---|---|---|---|---|
| 07/30/2020 07/30/20 | Sold | $1,450,000 | -2.0% | $438 / Sq Ft |
| 07/03/2020 07/03/20 | Pending | -- | -- | -- |
| 06/10/2020 06/10/20 | Price Changed | $1,479,900 | -1.3% | $447 / Sq Ft |
| 05/19/2020 05/19/20 | For Sale | $1,499,900 | +7.2% | $453 / Sq Ft |
| 01/21/2016 01/21/16 | Sold | $1,399,000 | 0.0% | $422 / Sq Ft |
| 11/23/2015 11/23/15 | Pending | -- | -- | -- |
| 11/03/2015 11/03/15 | For Sale | $1,399,000 | -- | $422 / Sq Ft |
Tax History Compared to Growth
Tax History
| Year | Tax Paid | Tax Assessment Tax Assessment Total Assessment is a certain percentage of the fair market value that is determined by local assessors to be the total taxable value of land and additions on the property. | Land | Improvement |
|---|---|---|---|---|
| 2025 | $209 | $1,884,600 | $699,100 | $1,185,500 |
| 2024 | $20,017 | $1,766,700 | $664,200 | $1,102,500 |
| 2023 | $19,538 | $1,655,800 | $576,800 | $1,079,000 |
| 2022 | $19,512 | $1,559,700 | $524,300 | $1,035,400 |
| 2021 | $19,114 | $1,489,800 | $454,400 | $1,035,400 |
| 2020 | $18,351 | $1,481,100 | $445,700 | $1,035,400 |
| 2019 | $17,407 | $1,437,400 | $402,000 | $1,035,400 |
| 2018 | $16,975 | $1,392,500 | $382,800 | $1,009,700 |
| 2017 | $16,044 | $1,306,500 | $382,800 | $923,700 |
| 2016 | $14,886 | $1,274,500 | $375,800 | $898,700 |
| 2015 | $14,789 | $1,218,200 | $349,600 | $868,600 |
| 2014 | $15,082 | $1,191,300 | $340,800 | $850,500 |
Agents Affiliated with this Home
-
D
Seller's Agent in 2020
David Morganti
Jason Mitchell Group
-
Monte Marrocco
M
Seller's Agent in 2016
Monte Marrocco
Coldwell Banker Realty - Lexington
(781) 729-2424
8 in this area
28 Total Sales
Map
Source: MLS Property Information Network (MLS PIN)
MLS Number: 71934332
APN: WINC-000021-000237
