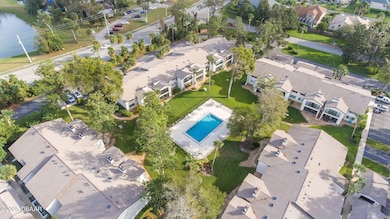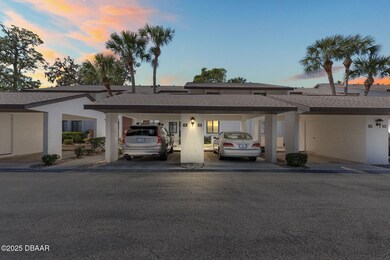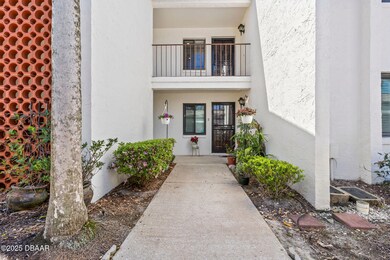1 Tomoka Oaks Blvd Unit 112 Ormond Beach, FL 32174
Tomoka Oaks NeighborhoodEstimated payment $1,624/month
Highlights
- Active Adult
- Open Floorplan
- Traditional Architecture
- View of Trees or Woods
- Vaulted Ceiling
- 1 Fireplace
About This Home
Tucked into a quiet 55+ community in the heart of Ormond Beach, this charming 2-bedroom, 2-bath condo offers convenience and low-maintenance living. Set on the second floor, this home is comfortably removed from ground-level activity, perfect for those who appreciate quiet surroundings and a little extra privacy. Whether you're downsizing, looking for a lock-and-leave condo, or just searching for an affordable Ormond Beach condo for sale, this home checks all the boxes. Inside, you'll love how bright and open the space feels. Vaulted ceilings and skylights fill the living and dining area with natural light, while a cozy fireplace adds warmth and character. There's a built-in wet bar for your entertaining pleasure and sliding glass doors that lead to a sunny bonus room overlooking the landscaped courtyard and sparkling community pool.
The eat-in kitchen features stainless steel appliances and plenty of room to cook and gather. The large primary bedroom offers a generous walk-in closet, and you'll appreciate the convenience of laundry inside the unit. Secured storage in the carport adds another thoughtful touch to make everyday living easy.
Ormond Beach is known for its well-kept neighborhoods, friendly atmosphere, and relaxed coastal lifestyle. This location puts you within walking distance to Publix, restaurants, banks, shops, and less than four miles from the sandy beaches of the Atlantic Ocean and a short drive to Daytona International Speedway. Don't miss this wonderful place to settle in and enjoy the best of Ormond and Daytona Beach living. Some photos have been virtually staged.
Property Details
Home Type
- Condominium
Est. Annual Taxes
- $921
Year Built
- Built in 1980
Lot Details
- Property fronts a private road
- East Facing Home
HOA Fees
- $491 Monthly HOA Fees
Property Views
- Pond
- Woods
- Pool
Home Design
- Traditional Architecture
- Entry on the 2nd floor
- Block Foundation
- Slab Foundation
- Shingle Roof
- Concrete Block And Stucco Construction
- Concrete Perimeter Foundation
Interior Spaces
- 1,184 Sq Ft Home
- 1-Story Property
- Open Floorplan
- Wet Bar
- Built-In Features
- Vaulted Ceiling
- Ceiling Fan
- Skylights
- 1 Fireplace
- Living Room
- Dining Room
- Utility Room
Kitchen
- Eat-In Kitchen
- Breakfast Bar
- Electric Range
- Microwave
- Dishwasher
Flooring
- Carpet
- Vinyl
Bedrooms and Bathrooms
- 2 Bedrooms
- Walk-In Closet
- 2 Full Bathrooms
- Shower Only
Laundry
- Laundry in unit
- Dryer
- Washer
Home Security
Parking
- 1 Detached Carport Space
- Additional Parking
- Assigned Parking
Utilities
- Central Heating and Cooling System
- Electric Water Heater
- Internet Available
- Cable TV Available
Additional Features
- Non-Toxic Pest Control
- Covered Patio or Porch
Listing and Financial Details
- Assessor Parcel Number 324228001120
Community Details
Overview
- Active Adult
- Association fees include cable TV, insurance, internet, ground maintenance, maintenance structure, pest control
- Escondido At Tomoka, A Condo Subdivision
- On-Site Maintenance
Pet Policy
- No Pets Allowed
Security
- Fire and Smoke Detector
Map
Home Values in the Area
Average Home Value in this Area
Tax History
| Year | Tax Paid | Tax Assessment Tax Assessment Total Assessment is a certain percentage of the fair market value that is determined by local assessors to be the total taxable value of land and additions on the property. | Land | Improvement |
|---|---|---|---|---|
| 2026 | $1,017 | $129,001 | -- | -- |
| 2025 | $1,017 | $129,001 | -- | -- |
| 2024 | $910 | $125,366 | -- | -- |
| 2023 | $910 | $121,715 | $0 | $0 |
| 2022 | $860 | $118,170 | $0 | $0 |
| 2021 | $855 | $114,728 | $0 | $0 |
| 2020 | $838 | $113,144 | $0 | $0 |
| 2019 | $781 | $110,600 | $0 | $110,600 |
| 2018 | $1,666 | $95,600 | $0 | $95,600 |
| 2017 | $1,626 | $93,500 | $18,700 | $74,800 |
| 2016 | $1,504 | $80,400 | $0 | $0 |
| 2015 | $1,379 | $66,950 | $0 | $0 |
| 2014 | $1,342 | $65,000 | $0 | $0 |
Property History
| Date | Event | Price | List to Sale | Price per Sq Ft | Prior Sale |
|---|---|---|---|---|---|
| 01/09/2026 01/09/26 | Price Changed | $199,000 | -7.4% | $168 / Sq Ft | |
| 09/25/2025 09/25/25 | Price Changed | $214,900 | -2.3% | $182 / Sq Ft | |
| 08/14/2025 08/14/25 | Price Changed | $219,900 | -2.2% | $186 / Sq Ft | |
| 05/21/2025 05/21/25 | Price Changed | $224,900 | -1.8% | $190 / Sq Ft | |
| 05/16/2025 05/16/25 | For Sale | $229,000 | +76.2% | $193 / Sq Ft | |
| 03/14/2018 03/14/18 | Sold | $130,000 | 0.0% | $97 / Sq Ft | View Prior Sale |
| 02/17/2018 02/17/18 | Pending | -- | -- | -- | |
| 02/09/2018 02/09/18 | For Sale | $130,000 | -- | $97 / Sq Ft |
Purchase History
| Date | Type | Sale Price | Title Company |
|---|---|---|---|
| Quit Claim Deed | $100 | None Listed On Document | |
| Quit Claim Deed | $100 | None Listed On Document | |
| Interfamily Deed Transfer | -- | None Available | |
| Warranty Deed | $130,000 | Lighthouse Title Of East Flr | |
| Deed | -- | None Available | |
| Warranty Deed | $100,000 | -- | |
| Deed | $55,800 | -- |
Mortgage History
| Date | Status | Loan Amount | Loan Type |
|---|---|---|---|
| Previous Owner | $80,000 | No Value Available |
Source: Daytona Beach Area Association of REALTORS®
MLS Number: 1213476
APN: 3242-28-00-1120
- 1 Tomoka Oaks Blvd Unit 135
- 1 Tomoka Oaks Blvd Unit 116
- 640 N Nova Rd Unit 117
- 640 N Nova Rd Unit 504
- 640 N Nova Rd Unit 409
- 640 N Nova Rd Unit 114
- 640 N Nova Rd Unit 115
- 640 N Nova Rd Unit 213
- 24 Tomoka Oaks Blvd
- 18 Tomoka Meadows Blvd
- 15 Carrington Ln
- 29 Oakwood Park
- 20 Pine Valley Cir
- 189 Arborvue Trail
- 890 N Us Highway 1
- 27 Oakmont Cir
- 3 Glen Arbor
- 133 Nature Trail
- 71 N Saint Andrews Dr
- 77 N St Andrews Dr
- 26 Arbor Lake Park
- 9 Lakewood Park Dr
- 11 Autumnwood Trail
- 875 Wilmette Ave
- 420 Lakebridge Plaza Dr
- 500 Shadow Lakes Blvd
- 117 Cuadro Place
- 43 N Center St
- 196 Gamble Ave
- 8 Fernwood Trail
- 579 Mcintosh Rd
- 18 Mayfield Terrace
- 51 Brookwood Dr
- 909 Brookside Dr
- 1088 W Granada Blvd
- 12 Ocean Pines Dr
- 1316 Wandering Oaks Dr
- 290 S Old Kings Rd
- 1 Arrowhead Dr
- 1508 Poplar Dr







