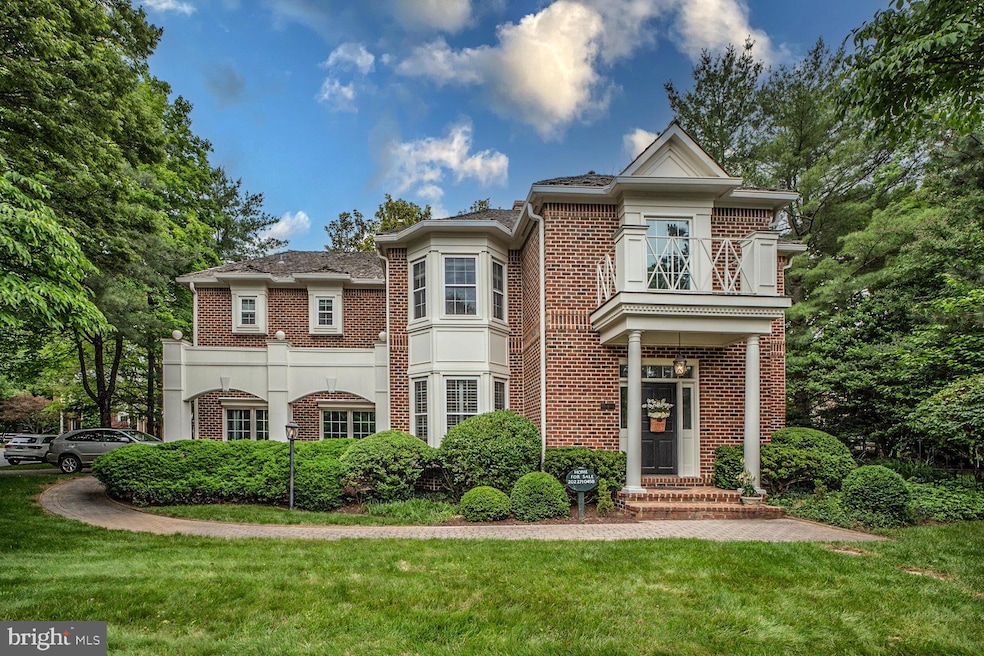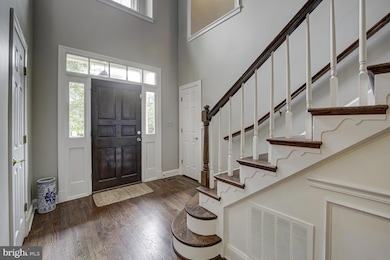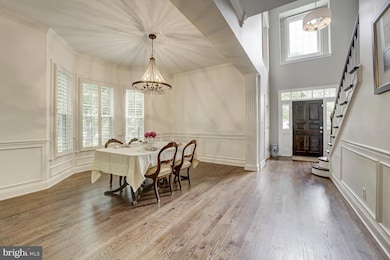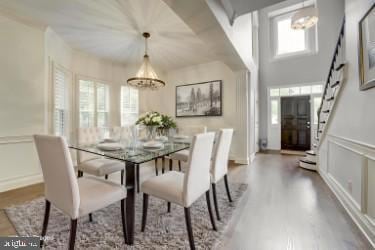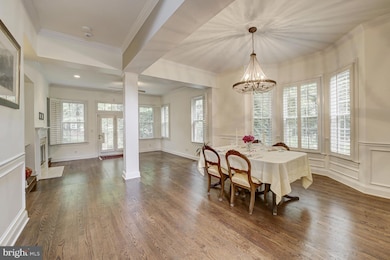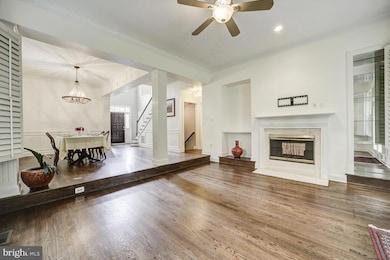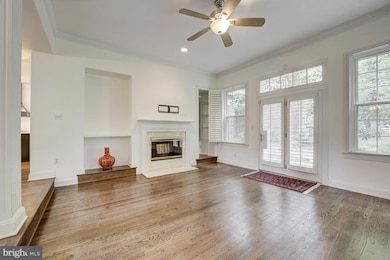
1 Town Gate Ct Bethesda, MD 20817
Carderock NeighborhoodEstimated payment $10,183/month
Highlights
- Community Stables
- Open Floorplan
- Clubhouse
- Seven Locks Elementary School Rated A
- Colonial Architecture
- Wood Flooring
About This Home
New Pricing...Welcome to 1 Town Gate Court in Bethesda! NEW ROOF will be installed the week of September 3rd!
This beautifully updated 5-bedroom, 3.5-bath home is ideally situated as you enter The Gates at Avenel. An exquisite white and navy kitchen with 10-foot island flows perfectly into the family room with fireplace. A grand living room boasts french doors leading to a relaxing stone patio and private garden. Hardwood floors on main and upper levels. New windows throughout. Relax in your charming primary en-suite with fireplace and gorgeous bathroom with soaking tub. A nicely finished lower level offers a spacious recreation room, guest bedroom, full bath, and abundant storage. Plenty of Parking for you and guests! Enjoy fine dining and shopping in Potomac and Bethesda, recreation on the C&O canal, and easy access to Washington DC and Virginia.
Listing Agent
Long & Foster Real Estate, Inc. License #SP40002792 Listed on: 06/07/2025

Home Details
Home Type
- Single Family
Est. Annual Taxes
- $11,549
Year Built
- Built in 1989 | Remodeled in 2020
Lot Details
- 0.28 Acre Lot
- Landscaped
- Back, Front, and Side Yard
- Property is in very good condition
- Property is zoned RE2C
HOA Fees
- $435 Monthly HOA Fees
Parking
- 2 Car Direct Access Garage
- 4 Driveway Spaces
- Oversized Parking
- Side Facing Garage
- Garage Door Opener
- On-Street Parking
Home Design
- Colonial Architecture
- Brick Exterior Construction
- Block Foundation
- Slab Foundation
- Poured Concrete
- Shingle Roof
- Wood Roof
Interior Spaces
- Property has 3 Levels
- Open Floorplan
- Built-In Features
- Chair Railings
- Crown Molding
- Wainscoting
- Ceiling height of 9 feet or more
- Ceiling Fan
- Recessed Lighting
- 4 Fireplaces
- Double Sided Fireplace
- Fireplace With Glass Doors
- Fireplace Mantel
- ENERGY STAR Qualified Windows
- Vinyl Clad Windows
- Insulated Windows
- Double Hung Windows
- Palladian Windows
- Bay Window
- Window Screens
- French Doors
- Family Room Off Kitchen
- Formal Dining Room
- Garden Views
- Attic Fan
Kitchen
- Breakfast Area or Nook
- Eat-In Kitchen
- Built-In Self-Cleaning Double Oven
- Six Burner Stove
- Down Draft Cooktop
- Microwave
- Freezer
- Ice Maker
- Dishwasher
- Stainless Steel Appliances
- Kitchen Island
- Wine Rack
- Disposal
Flooring
- Wood
- Carpet
Bedrooms and Bathrooms
- En-Suite Bathroom
- Walk-In Closet
- Dual Flush Toilets
- Soaking Tub
- Bathtub with Shower
Laundry
- Laundry on upper level
- Electric Front Loading Dryer
- Front Loading Washer
Partially Finished Basement
- Heated Basement
- Interior Basement Entry
- Sump Pump
- Basement with some natural light
Schools
- Seven Locks Elementary School
- Cabin John Middle School
- Winston Churchill High School
Utilities
- Central Air
- Heat Pump System
- Back Up Gas Heat Pump System
- Vented Exhaust Fan
- 120/240V
- 110 Volts
- Natural Gas Water Heater
- Multiple Phone Lines
- Cable TV Available
Additional Features
- Exterior Lighting
- Suburban Location
Listing and Financial Details
- Tax Lot 143
- Assessor Parcel Number 161002524494
Community Details
Overview
- Association fees include lawn care front, lawn care rear, lawn care side, lawn maintenance, pool(s), recreation facility, snow removal, trash
- Comsource HOA
- Avenel Subdivision
- Property Manager
Amenities
- Common Area
- Clubhouse
Recreation
- Golf Course Membership Available
- Tennis Courts
- Baseball Field
- Soccer Field
- Community Basketball Court
- Community Playground
- Lap or Exercise Community Pool
- Community Stables
- Horse Trails
- Jogging Path
- Bike Trail
Map
Home Values in the Area
Average Home Value in this Area
Tax History
| Year | Tax Paid | Tax Assessment Tax Assessment Total Assessment is a certain percentage of the fair market value that is determined by local assessors to be the total taxable value of land and additions on the property. | Land | Improvement |
|---|---|---|---|---|
| 2025 | $14,597 | $1,290,900 | $457,000 | $833,900 |
| 2024 | $14,597 | $1,229,133 | $0 | $0 |
| 2023 | $13,870 | $1,167,367 | $0 | $0 |
| 2022 | $12,608 | $1,105,600 | $457,000 | $648,600 |
| 2021 | $11,888 | $1,076,600 | $0 | $0 |
| 2020 | $11,888 | $1,047,600 | $0 | $0 |
| 2019 | $11,550 | $1,018,600 | $457,000 | $561,600 |
| 2018 | $2,153 | $978,733 | $0 | $0 |
| 2017 | $10,640 | $938,867 | $0 | $0 |
| 2016 | -- | $899,000 | $0 | $0 |
| 2015 | $10,027 | $899,000 | $0 | $0 |
| 2014 | $10,027 | $899,000 | $0 | $0 |
Property History
| Date | Event | Price | Change | Sq Ft Price |
|---|---|---|---|---|
| 08/20/2025 08/20/25 | Price Changed | $1,625,000 | -3.0% | $434 / Sq Ft |
| 06/07/2025 06/07/25 | For Sale | $1,675,000 | 0.0% | $448 / Sq Ft |
| 01/10/2023 01/10/23 | Rented | $5,000 | -3.8% | -- |
| 01/02/2023 01/02/23 | Off Market | $5,200 | -- | -- |
| 12/22/2022 12/22/22 | Price Changed | $5,200 | -13.3% | $1 / Sq Ft |
| 11/16/2022 11/16/22 | For Rent | $6,000 | 0.0% | -- |
| 07/23/2021 07/23/21 | Sold | $1,295,000 | 0.0% | $346 / Sq Ft |
| 07/08/2021 07/08/21 | Pending | -- | -- | -- |
| 07/08/2021 07/08/21 | For Sale | $1,295,000 | 0.0% | $346 / Sq Ft |
| 06/05/2021 06/05/21 | Off Market | $1,295,000 | -- | -- |
| 05/28/2021 05/28/21 | For Sale | $1,275,000 | 0.0% | $341 / Sq Ft |
| 06/06/2018 06/06/18 | Rented | $5,300 | 0.0% | -- |
| 06/06/2018 06/06/18 | Under Contract | -- | -- | -- |
| 05/23/2018 05/23/18 | For Rent | $5,300 | 0.0% | -- |
| 07/02/2015 07/02/15 | Rented | $5,300 | 0.0% | -- |
| 06/30/2015 06/30/15 | Under Contract | -- | -- | -- |
| 05/29/2015 05/29/15 | For Rent | $5,300 | 0.0% | -- |
| 03/04/2014 03/04/14 | Rented | $5,300 | +2.9% | -- |
| 03/04/2014 03/04/14 | Under Contract | -- | -- | -- |
| 02/23/2014 02/23/14 | For Rent | $5,150 | 0.0% | -- |
| 11/22/2013 11/22/13 | Sold | $1,115,000 | 0.0% | $230 / Sq Ft |
| 11/08/2013 11/08/13 | Rented | $4,950 | 0.0% | -- |
| 11/08/2013 11/08/13 | Under Contract | -- | -- | -- |
| 10/29/2013 10/29/13 | For Rent | $4,950 | 0.0% | -- |
| 10/18/2013 10/18/13 | Pending | -- | -- | -- |
| 10/12/2013 10/12/13 | Price Changed | $1,140,000 | -3.0% | $235 / Sq Ft |
| 09/23/2013 09/23/13 | For Sale | $1,175,000 | -- | $242 / Sq Ft |
Purchase History
| Date | Type | Sale Price | Title Company |
|---|---|---|---|
| Deed | $1,295,000 | Diamond Title Insurance Corp | |
| Deed | $1,115,000 | Nations Title Of Maryland In | |
| Deed | $1,330,000 | -- | |
| Deed | $1,330,000 | -- | |
| Deed | $1,275,000 | -- | |
| Deed | $1,275,000 | -- | |
| Deed | $575,000 | -- |
Mortgage History
| Date | Status | Loan Amount | Loan Type |
|---|---|---|---|
| Previous Owner | $540,000 | New Conventional | |
| Previous Owner | $250,000 | Commercial | |
| Previous Owner | $625,500 | New Conventional | |
| Previous Owner | $407,600 | FHA | |
| Previous Owner | $1,000,000 | Purchase Money Mortgage | |
| Previous Owner | $1,000,000 | Purchase Money Mortgage |
Similar Homes in the area
Source: Bright MLS
MLS Number: MDMC2168182
APN: 10-02524494
- 9200 Town Gate Ln
- 7806 Fox Gate Ct
- 9415 Turnberry Dr
- 8329 Turnberry Ct
- 8908 Holly Leaf Ln
- 7927 Sandalfoot Dr
- 9630 Beman Woods Way
- 9600 Eagle Ridge Dr
- 8527 Rapley Preserve Cir
- 9735 Beman Woods Way
- 9900 New London Dr
- 7009 Natelli Woods Ln
- 7005 Natelli Woods Ln
- 8901 Durham Dr
- 8216 Fenway Rd
- 0 Fenway Rd
- 6921 Carlynn Ct
- 8316 Comanche Ct
- 8300 Tomlinson Ave
- 8501 River Rock Terrace
- 7806 Fox Gate Ct
- 9107 River Rd
- 9 Persimmon Ct
- 6710 Persimmon Tree Rd
- 8033 Cypress Grove Ln
- 6629 81st St
- 6427 83rd Place
- 6408 81st St
- 6916 Seven Locks Rd
- 7804 Lonesome Pine Ln
- 8319 Quarry Manor Terrace
- 8309 Old Seven Locks Rd Unit A
- 8309 Old Seven Locks Rd Unit 1
- 7827 Archbold Terrace
- 6705 Tomlinson Terrace
- 2 Royal Dominion Ct
- 7713 Arrowood Ct
- 10121 Donegal Ct
- 7612 Carteret Rd
- 9704 Hall Rd
