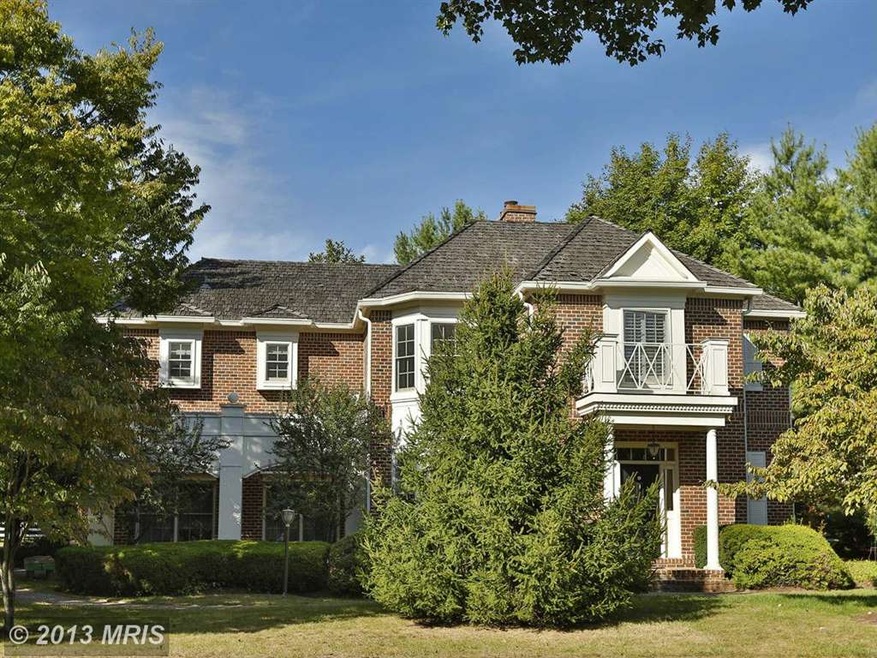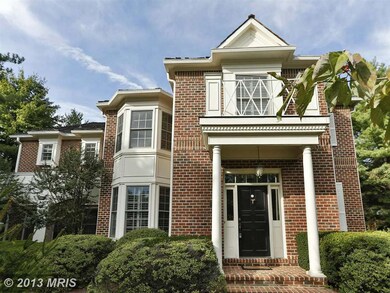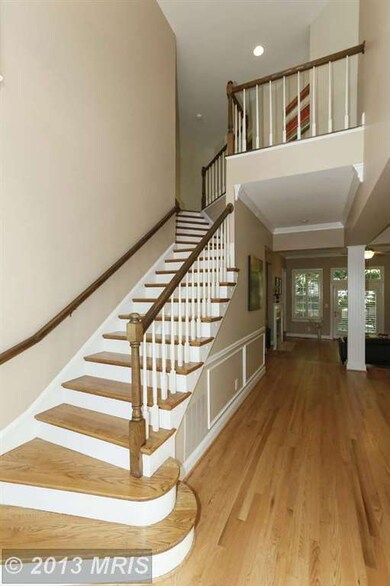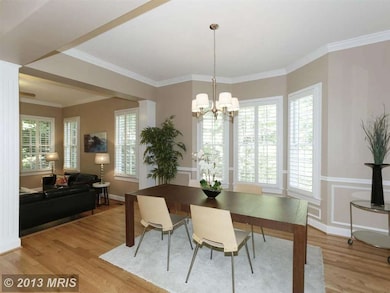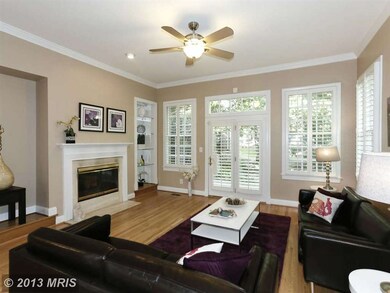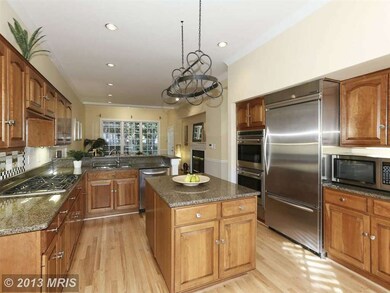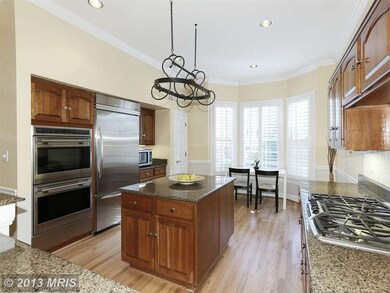
1 Town Gate Ct Bethesda, MD 20817
Carderock NeighborhoodHighlights
- Community Stables
- 24-Hour Security
- Open Floorplan
- Seven Locks Elementary School Rated A
- Gourmet Kitchen
- Colonial Architecture
About This Home
As of July 2021New Price! This move-in ready home is located on a cul-de-sac with a private yard & wrap-around flagstone patio on one of the largest lots in The Gates. The home features tall ceilings, four fireplaces and newly-refinished hardwood floors on the main level. Upper level study could be nursery/5th BR. An upstairs laundry room & finished basement are a bonus. Call LA to show
Last Agent to Sell the Property
Coldwell Banker Realty License #636100 Listed on: 09/23/2013

Home Details
Home Type
- Single Family
Est. Annual Taxes
- $11,341
Year Built
- Built in 1989
Lot Details
- 0.28 Acre Lot
- Landscaped
- No Through Street
- Property is in very good condition
- Property is zoned RE2C
HOA Fees
- $293 Monthly HOA Fees
Parking
- 2 Car Attached Garage
- Side Facing Garage
- Garage Door Opener
- Driveway
Home Design
- Colonial Architecture
- Brick Exterior Construction
- Wood Roof
Interior Spaces
- Property has 3 Levels
- Open Floorplan
- Built-In Features
- Chair Railings
- Crown Molding
- Two Story Ceilings
- Ceiling Fan
- Recessed Lighting
- 4 Fireplaces
- Fireplace With Glass Doors
- Fireplace Mantel
- Window Treatments
- Bay Window
- Entrance Foyer
- Family Room Off Kitchen
- Living Room
- Dining Room
- Den
- Game Room
- Storage Room
- Utility Room
- Wood Flooring
Kitchen
- Gourmet Kitchen
- Breakfast Area or Nook
- Built-In Double Oven
- Stove
- Cooktop<<rangeHoodToken>>
- <<microwave>>
- Dishwasher
- Kitchen Island
- Upgraded Countertops
- Disposal
Bedrooms and Bathrooms
- 4 Bedrooms
- En-Suite Primary Bedroom
- En-Suite Bathroom
- 3.5 Bathrooms
Laundry
- Laundry Room
- Front Loading Dryer
- Front Loading Washer
Finished Basement
- Heated Basement
- Basement Fills Entire Space Under The House
- Connecting Stairway
- Basement Windows
Home Security
- Home Security System
- Fire and Smoke Detector
Outdoor Features
- Patio
- Porch
Utilities
- Forced Air Zoned Heating and Cooling System
- Natural Gas Water Heater
Listing and Financial Details
- Tax Lot 143
- Assessor Parcel Number 161002524494
Community Details
Overview
- Association fees include lawn maintenance
- Avenel Subdivision
- The community has rules related to covenants
Amenities
- Picnic Area
- Common Area
Recreation
- Golf Course Membership Available
- Tennis Courts
- Baseball Field
- Soccer Field
- Community Basketball Court
- Community Playground
- Pool Membership Available
- Community Stables
- Horse Trails
- Jogging Path
Security
- 24-Hour Security
Ownership History
Purchase Details
Home Financials for this Owner
Home Financials are based on the most recent Mortgage that was taken out on this home.Purchase Details
Home Financials for this Owner
Home Financials are based on the most recent Mortgage that was taken out on this home.Purchase Details
Home Financials for this Owner
Home Financials are based on the most recent Mortgage that was taken out on this home.Purchase Details
Home Financials for this Owner
Home Financials are based on the most recent Mortgage that was taken out on this home.Purchase Details
Purchase Details
Similar Homes in Bethesda, MD
Home Values in the Area
Average Home Value in this Area
Purchase History
| Date | Type | Sale Price | Title Company |
|---|---|---|---|
| Deed | $1,295,000 | Diamond Title Insurance Corp | |
| Deed | $1,115,000 | Nations Title Of Maryland In | |
| Deed | $1,330,000 | -- | |
| Deed | $1,330,000 | -- | |
| Deed | $1,275,000 | -- | |
| Deed | $1,275,000 | -- | |
| Deed | $575,000 | -- |
Mortgage History
| Date | Status | Loan Amount | Loan Type |
|---|---|---|---|
| Previous Owner | $540,000 | New Conventional | |
| Previous Owner | $250,000 | Commercial | |
| Previous Owner | $625,500 | New Conventional | |
| Previous Owner | $407,600 | FHA | |
| Previous Owner | $1,000,000 | Purchase Money Mortgage | |
| Previous Owner | $1,000,000 | Purchase Money Mortgage |
Property History
| Date | Event | Price | Change | Sq Ft Price |
|---|---|---|---|---|
| 06/07/2025 06/07/25 | For Sale | $1,675,000 | 0.0% | $448 / Sq Ft |
| 01/10/2023 01/10/23 | Rented | $5,000 | -3.8% | -- |
| 01/02/2023 01/02/23 | Off Market | $5,200 | -- | -- |
| 12/22/2022 12/22/22 | Price Changed | $5,200 | -13.3% | $1 / Sq Ft |
| 11/16/2022 11/16/22 | For Rent | $6,000 | 0.0% | -- |
| 07/23/2021 07/23/21 | Sold | $1,295,000 | 0.0% | $346 / Sq Ft |
| 07/08/2021 07/08/21 | Pending | -- | -- | -- |
| 07/08/2021 07/08/21 | For Sale | $1,295,000 | 0.0% | $346 / Sq Ft |
| 06/05/2021 06/05/21 | Off Market | $1,295,000 | -- | -- |
| 05/28/2021 05/28/21 | For Sale | $1,275,000 | 0.0% | $341 / Sq Ft |
| 06/06/2018 06/06/18 | Rented | $5,300 | 0.0% | -- |
| 06/06/2018 06/06/18 | Under Contract | -- | -- | -- |
| 05/23/2018 05/23/18 | For Rent | $5,300 | 0.0% | -- |
| 07/02/2015 07/02/15 | Rented | $5,300 | 0.0% | -- |
| 06/30/2015 06/30/15 | Under Contract | -- | -- | -- |
| 05/29/2015 05/29/15 | For Rent | $5,300 | 0.0% | -- |
| 03/04/2014 03/04/14 | Rented | $5,300 | +2.9% | -- |
| 03/04/2014 03/04/14 | Under Contract | -- | -- | -- |
| 02/23/2014 02/23/14 | For Rent | $5,150 | 0.0% | -- |
| 11/22/2013 11/22/13 | Sold | $1,115,000 | 0.0% | $230 / Sq Ft |
| 11/08/2013 11/08/13 | Rented | $4,950 | 0.0% | -- |
| 11/08/2013 11/08/13 | Under Contract | -- | -- | -- |
| 10/29/2013 10/29/13 | For Rent | $4,950 | 0.0% | -- |
| 10/18/2013 10/18/13 | Pending | -- | -- | -- |
| 10/12/2013 10/12/13 | Price Changed | $1,140,000 | -3.0% | $235 / Sq Ft |
| 09/23/2013 09/23/13 | For Sale | $1,175,000 | -- | $242 / Sq Ft |
Tax History Compared to Growth
Tax History
| Year | Tax Paid | Tax Assessment Tax Assessment Total Assessment is a certain percentage of the fair market value that is determined by local assessors to be the total taxable value of land and additions on the property. | Land | Improvement |
|---|---|---|---|---|
| 2024 | $14,597 | $1,229,133 | $0 | $0 |
| 2023 | $13,870 | $1,167,367 | $0 | $0 |
| 2022 | $12,608 | $1,105,600 | $457,000 | $648,600 |
| 2021 | $11,888 | $1,076,600 | $0 | $0 |
| 2020 | $11,888 | $1,047,600 | $0 | $0 |
| 2019 | $11,550 | $1,018,600 | $457,000 | $561,600 |
| 2018 | $2,153 | $978,733 | $0 | $0 |
| 2017 | $10,640 | $938,867 | $0 | $0 |
| 2016 | -- | $899,000 | $0 | $0 |
| 2015 | $10,027 | $899,000 | $0 | $0 |
| 2014 | $10,027 | $899,000 | $0 | $0 |
Agents Affiliated with this Home
-
Debbie Maloy

Seller's Agent in 2025
Debbie Maloy
Long & Foster
(202) 271-0458
7 in this area
26 Total Sales
-
Lian Wiant

Seller's Agent in 2023
Lian Wiant
Fairfax Realty of Tysons
(703) 751-2818
1 in this area
30 Total Sales
-
Caroline Aslan

Buyer's Agent in 2023
Caroline Aslan
Long & Foster
(240) 497-1700
44 Total Sales
-
Deborah Cheshire

Buyer's Agent in 2018
Deborah Cheshire
TTR Sotheby's International Realty
(202) 288-9939
90 Total Sales
-
Wendy Banner

Seller's Agent in 2015
Wendy Banner
Long & Foster
(301) 365-9090
24 in this area
537 Total Sales
-
Judith Kogod Colwell

Buyer's Agent in 2015
Judith Kogod Colwell
Perennial Real Estate
(301) 325-4388
84 Total Sales
Map
Source: Bright MLS
MLS Number: 1003726038
APN: 10-02524494
- 7809 Fox Gate Ct
- 9200 Town Gate Ln
- 7806 Fox Gate Ct
- 18 Holly Leaf Ct
- 8329 Turnberry Ct
- 7927 Sandalfoot Dr
- 9630 Beman Woods Way
- 9600 Eagle Ridge Dr
- 7100 Deer Crossing Ct
- 9735 Beman Woods Way
- 6817 Capri Place
- 6801 Capri Place
- 7009 Natelli Woods Ln
- 7005 Natelli Woods Ln
- 8216 Fenway Rd
- 0 Fenway Rd
- 6921 Carlynn Ct
- 8300 Tomlinson Ave
- 8322 Still Spring Ct
- 8501 River Rock Terrace
