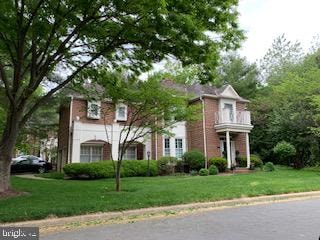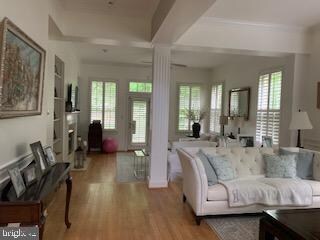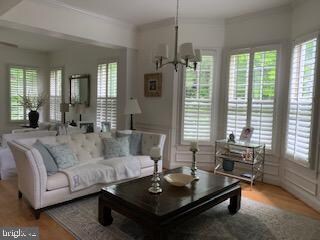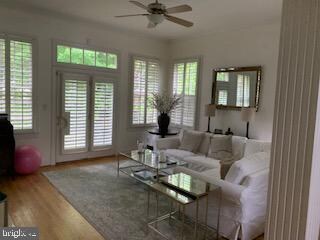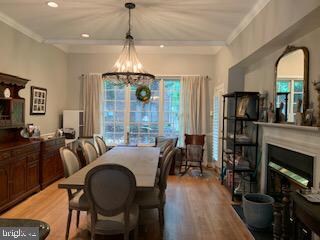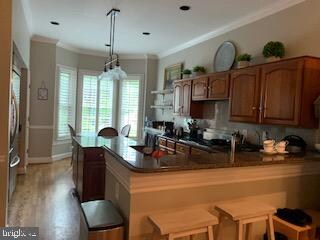
1 Town Gate Ct Bethesda, MD 20817
Carderock NeighborhoodHighlights
- Community Stables
- Open Floorplan
- Clubhouse
- Seven Locks Elementary School Rated A
- Colonial Architecture
- Wood Flooring
About This Home
As of July 2021New Windows installed. New Hardwoods installed Upstairs. Main level and Stairs just sanded to match Walnut color floors Upstairs, New Carpet installed Downstairs, and Kitchen Demoed (New Kitchen Cabinets delivery 7/15
Newly designed kitchen completed by July 22 (Plans / Layout available on site)
Exterior wood repairs and painting to be completed by July 22
Settlement no later than July 31st
Last Agent to Sell the Property
Long & Foster Real Estate, Inc. License #SP40002792 Listed on: 05/28/2021

Home Details
Home Type
- Single Family
Est. Annual Taxes
- $11,549
Year Built
- Built in 1989 | Remodeled in 2020
Lot Details
- 0.28 Acre Lot
- Landscaped
- Back, Front, and Side Yard
- Property is in very good condition
- Property is zoned RE2C
HOA Fees
- $362 Monthly HOA Fees
Parking
- 2 Car Direct Access Garage
- 4 Driveway Spaces
- Oversized Parking
- Side Facing Garage
- Garage Door Opener
- On-Street Parking
Home Design
- Colonial Architecture
- Brick Exterior Construction
- Block Foundation
- Slab Foundation
- Poured Concrete
- Shingle Roof
- Wood Roof
Interior Spaces
- Property has 3 Levels
- Open Floorplan
- Built-In Features
- Chair Railings
- Crown Molding
- Wainscoting
- Ceiling height of 9 feet or more
- Ceiling Fan
- Recessed Lighting
- 4 Fireplaces
- Double Sided Fireplace
- Fireplace With Glass Doors
- Fireplace Mantel
- ENERGY STAR Qualified Windows
- Vinyl Clad Windows
- Insulated Windows
- Double Hung Windows
- Palladian Windows
- Bay Window
- Window Screens
- Family Room Off Kitchen
- Formal Dining Room
- Garden Views
- Attic Fan
- Monitored
Kitchen
- Breakfast Area or Nook
- Eat-In Kitchen
- Built-In Self-Cleaning Double Oven
- Six Burner Stove
- Down Draft Cooktop
- Microwave
- Freezer
- Ice Maker
- Dishwasher
- Stainless Steel Appliances
- Kitchen Island
- Wine Rack
- Disposal
Flooring
- Wood
- Carpet
Bedrooms and Bathrooms
- En-Suite Bathroom
- Walk-In Closet
- Dual Flush Toilets
- Bathtub with Shower
Laundry
- Laundry on upper level
- Electric Front Loading Dryer
- Front Loading Washer
Partially Finished Basement
- Heated Basement
- Interior Basement Entry
- Sump Pump
- Basement with some natural light
Location
- Suburban Location
Schools
- Seven Locks Elementary School
- Cabin John Middle School
- Winston Churchill High School
Utilities
- Central Air
- Heat Pump System
- Back Up Gas Heat Pump System
- Vented Exhaust Fan
- 110 Volts
- Natural Gas Water Heater
- Municipal Trash
- Multiple Phone Lines
- Cable TV Available
Listing and Financial Details
- Tax Lot 143
- Assessor Parcel Number 161002524494
Community Details
Overview
- Association fees include lawn care front, lawn care rear, lawn care side, lawn maintenance, pool(s), recreation facility, snow removal, trash
- Avenel Community Association, Phone Number (301) 299-5916
- Avenel Subdivision
- Property Manager
Amenities
- Common Area
- Clubhouse
Recreation
- Golf Course Membership Available
- Tennis Courts
- Baseball Field
- Soccer Field
- Community Basketball Court
- Community Playground
- Community Pool
- Community Stables
- Horse Trails
- Jogging Path
- Bike Trail
Ownership History
Purchase Details
Home Financials for this Owner
Home Financials are based on the most recent Mortgage that was taken out on this home.Purchase Details
Home Financials for this Owner
Home Financials are based on the most recent Mortgage that was taken out on this home.Purchase Details
Home Financials for this Owner
Home Financials are based on the most recent Mortgage that was taken out on this home.Purchase Details
Home Financials for this Owner
Home Financials are based on the most recent Mortgage that was taken out on this home.Purchase Details
Purchase Details
Similar Homes in Bethesda, MD
Home Values in the Area
Average Home Value in this Area
Purchase History
| Date | Type | Sale Price | Title Company |
|---|---|---|---|
| Deed | $1,295,000 | Diamond Title Insurance Corp | |
| Deed | $1,115,000 | Nations Title Of Maryland In | |
| Deed | $1,330,000 | -- | |
| Deed | $1,330,000 | -- | |
| Deed | $1,275,000 | -- | |
| Deed | $1,275,000 | -- | |
| Deed | $575,000 | -- |
Mortgage History
| Date | Status | Loan Amount | Loan Type |
|---|---|---|---|
| Previous Owner | $540,000 | New Conventional | |
| Previous Owner | $250,000 | Commercial | |
| Previous Owner | $625,500 | New Conventional | |
| Previous Owner | $407,600 | FHA | |
| Previous Owner | $1,000,000 | Purchase Money Mortgage | |
| Previous Owner | $1,000,000 | Purchase Money Mortgage |
Property History
| Date | Event | Price | Change | Sq Ft Price |
|---|---|---|---|---|
| 06/07/2025 06/07/25 | For Sale | $1,675,000 | 0.0% | $448 / Sq Ft |
| 01/10/2023 01/10/23 | Rented | $5,000 | -3.8% | -- |
| 01/02/2023 01/02/23 | Off Market | $5,200 | -- | -- |
| 12/22/2022 12/22/22 | Price Changed | $5,200 | -13.3% | $1 / Sq Ft |
| 11/16/2022 11/16/22 | For Rent | $6,000 | 0.0% | -- |
| 07/23/2021 07/23/21 | Sold | $1,295,000 | 0.0% | $346 / Sq Ft |
| 07/08/2021 07/08/21 | Pending | -- | -- | -- |
| 07/08/2021 07/08/21 | For Sale | $1,295,000 | 0.0% | $346 / Sq Ft |
| 06/05/2021 06/05/21 | Off Market | $1,295,000 | -- | -- |
| 05/28/2021 05/28/21 | For Sale | $1,275,000 | 0.0% | $341 / Sq Ft |
| 06/06/2018 06/06/18 | Rented | $5,300 | 0.0% | -- |
| 06/06/2018 06/06/18 | Under Contract | -- | -- | -- |
| 05/23/2018 05/23/18 | For Rent | $5,300 | 0.0% | -- |
| 07/02/2015 07/02/15 | Rented | $5,300 | 0.0% | -- |
| 06/30/2015 06/30/15 | Under Contract | -- | -- | -- |
| 05/29/2015 05/29/15 | For Rent | $5,300 | 0.0% | -- |
| 03/04/2014 03/04/14 | Rented | $5,300 | +2.9% | -- |
| 03/04/2014 03/04/14 | Under Contract | -- | -- | -- |
| 02/23/2014 02/23/14 | For Rent | $5,150 | 0.0% | -- |
| 11/22/2013 11/22/13 | Sold | $1,115,000 | 0.0% | $230 / Sq Ft |
| 11/08/2013 11/08/13 | Rented | $4,950 | 0.0% | -- |
| 11/08/2013 11/08/13 | Under Contract | -- | -- | -- |
| 10/29/2013 10/29/13 | For Rent | $4,950 | 0.0% | -- |
| 10/18/2013 10/18/13 | Pending | -- | -- | -- |
| 10/12/2013 10/12/13 | Price Changed | $1,140,000 | -3.0% | $235 / Sq Ft |
| 09/23/2013 09/23/13 | For Sale | $1,175,000 | -- | $242 / Sq Ft |
Tax History Compared to Growth
Tax History
| Year | Tax Paid | Tax Assessment Tax Assessment Total Assessment is a certain percentage of the fair market value that is determined by local assessors to be the total taxable value of land and additions on the property. | Land | Improvement |
|---|---|---|---|---|
| 2024 | $14,597 | $1,229,133 | $0 | $0 |
| 2023 | $13,870 | $1,167,367 | $0 | $0 |
| 2022 | $12,608 | $1,105,600 | $457,000 | $648,600 |
| 2021 | $11,888 | $1,076,600 | $0 | $0 |
| 2020 | $11,888 | $1,047,600 | $0 | $0 |
| 2019 | $11,550 | $1,018,600 | $457,000 | $561,600 |
| 2018 | $2,153 | $978,733 | $0 | $0 |
| 2017 | $10,640 | $938,867 | $0 | $0 |
| 2016 | -- | $899,000 | $0 | $0 |
| 2015 | $10,027 | $899,000 | $0 | $0 |
| 2014 | $10,027 | $899,000 | $0 | $0 |
Agents Affiliated with this Home
-
Debbie Maloy

Seller's Agent in 2025
Debbie Maloy
Long & Foster
(202) 271-0458
7 in this area
26 Total Sales
-
Lian Wiant

Seller's Agent in 2023
Lian Wiant
Fairfax Realty of Tysons
(703) 751-2818
1 in this area
30 Total Sales
-
Caroline Aslan

Buyer's Agent in 2023
Caroline Aslan
Long & Foster
(240) 497-1700
44 Total Sales
-
Deborah Cheshire

Buyer's Agent in 2018
Deborah Cheshire
TTR Sotheby's International Realty
(202) 288-9939
90 Total Sales
-
Wendy Banner

Seller's Agent in 2015
Wendy Banner
Long & Foster
(301) 365-9090
24 in this area
537 Total Sales
-
Judith Kogod Colwell

Buyer's Agent in 2015
Judith Kogod Colwell
Perennial Real Estate
(301) 325-4388
84 Total Sales
Map
Source: Bright MLS
MLS Number: MDMC761336
APN: 10-02524494
- 7809 Fox Gate Ct
- 9200 Town Gate Ln
- 7806 Fox Gate Ct
- 18 Holly Leaf Ct
- 8329 Turnberry Ct
- 7927 Sandalfoot Dr
- 9630 Beman Woods Way
- 9600 Eagle Ridge Dr
- 7100 Deer Crossing Ct
- 9735 Beman Woods Way
- 6817 Capri Place
- 6801 Capri Place
- 7009 Natelli Woods Ln
- 7005 Natelli Woods Ln
- 8216 Fenway Rd
- 0 Fenway Rd
- 6921 Carlynn Ct
- 8300 Tomlinson Ave
- 8322 Still Spring Ct
- 8501 River Rock Terrace
