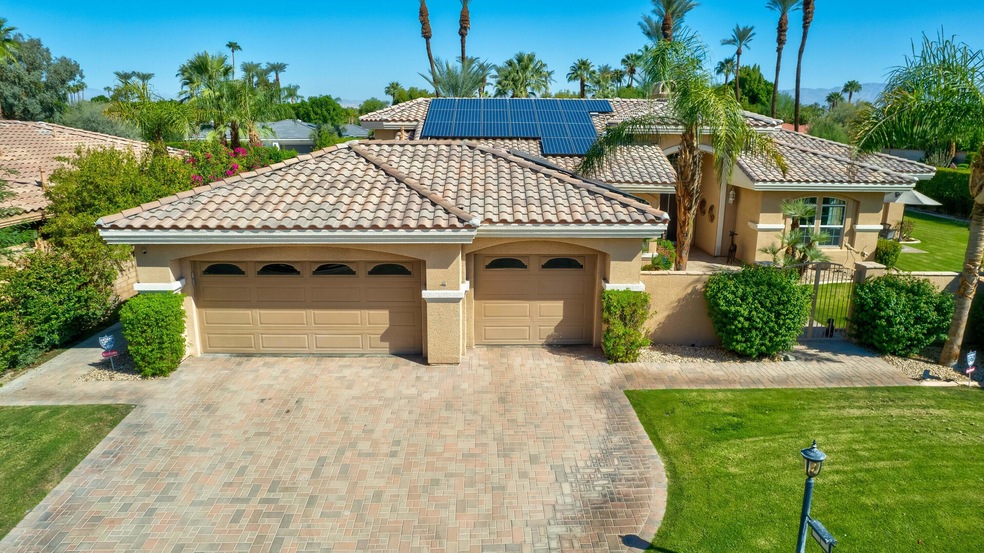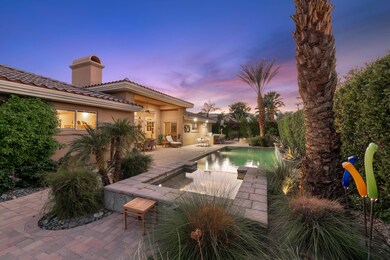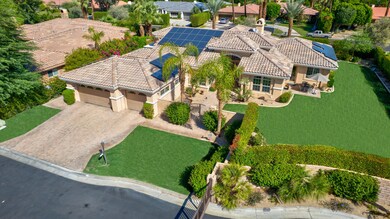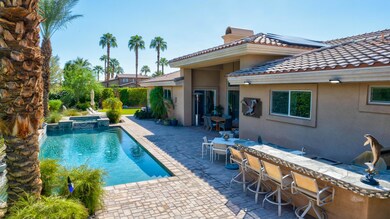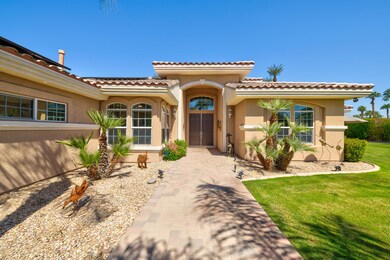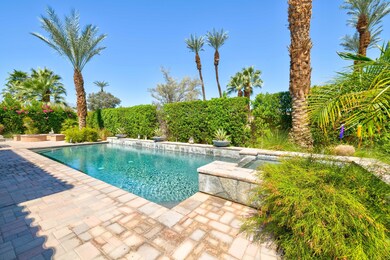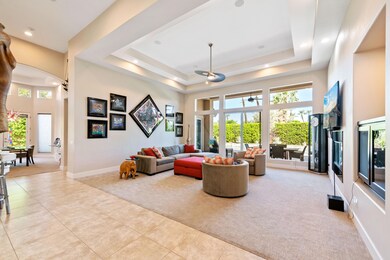
1 Varsity Cir Rancho Mirage, CA 92270
Estimated Value: $1,098,000 - $1,965,000
Highlights
- Pebble Pool Finish
- Gourmet Kitchen
- Updated Kitchen
- James Earl Carter Elementary School Rated A-
- Gated Community
- Mountain View
About This Home
As of April 2023Beautiful Ivy League Estates, featuring 16 semi-custom homesites in the Heart of Rancho Mirage. A light filled interior with energy efficient Solar, has soaring coffered ceilings, multiple transom windows and sliding glass doors for easy outdoor access from all the living and dining areas. Sleek kitchen cabinetry with an abundance of storage, granite countertops and efficient high-end stainless appliances. Indulge in the luxurious Primary Bedroom Suite featuring a private sitting area and patio access to the pool. The 2nd and 3rd bedrooms each have a private en suite. A family room or dual person home office has sliding glass doors with patio access. There is direct access to the 3 car garage featuring a wall A/C and multiple storage cabinets. The enclosed backyard has a covered patio for shade, sparkling salt-water pool, spa, outdoor kitchen, firepit with built-in seating and lush landscaping. The spacious grounds offer the ultimate in privacy, play area for kids, pets and sport activities. This lovely residence is within a mile to restaurants, boutiques, movie theater and so much. This might just be your Forever Home.
Last Agent to Sell the Property
Bennion Deville Homes License #01918263 Listed on: 03/09/2023

Home Details
Home Type
- Single Family
Est. Annual Taxes
- $17,249
Year Built
- Built in 2002
Lot Details
- 0.37 Acre Lot
- South Facing Home
- Wrought Iron Fence
- Block Wall Fence
- Corner Lot
- Drip System Landscaping
- Sprinklers on Timer
HOA Fees
- $325 Monthly HOA Fees
Parking
- 3 Car Direct Access Garage
Property Views
- Mountain
- Pool
Home Design
- Slab Foundation
- Tile Roof
- Concrete Roof
- Stucco Exterior
Interior Spaces
- 3,387 Sq Ft Home
- 1-Story Property
- Built-In Features
- Coffered Ceiling
- High Ceiling
- Ceiling Fan
- Recessed Lighting
- Fireplace With Gas Starter
- Double Pane Windows
- Custom Window Coverings
- Window Screens
- Double Door Entry
- Sliding Doors
- Family Room
- Living Room with Fireplace
- Formal Dining Room
Kitchen
- Gourmet Kitchen
- Updated Kitchen
- Breakfast Room
- Breakfast Bar
- Self-Cleaning Oven
- Gas Cooktop
- Recirculated Exhaust Fan
- Microwave
- Water Line To Refrigerator
- Dishwasher
- Kitchen Island
- Disposal
Flooring
- Carpet
- Tile
Bedrooms and Bathrooms
- 3 Bedrooms
- Double Vanity
- Secondary bathroom tub or shower combo
- Shower Only
Laundry
- Laundry Room
- Dryer
Eco-Friendly Details
- Energy-Efficient Construction
Pool
- Pebble Pool Finish
- Heated In Ground Pool
- Heated Spa
- In Ground Spa
- Outdoor Pool
- Saltwater Pool
Outdoor Features
- Covered patio or porch
- Fire Pit
Utilities
- Two cooling system units
- Forced Air Heating and Cooling System
- Cooling System Mounted To A Wall/Window
- Underground Utilities
- Property is located within a water district
- Hot Water Circulator
- Central Water Heater
Listing and Financial Details
- Assessor Parcel Number 682022001
Community Details
Overview
- Built by Ken Cokeley
- Ivy League Estates Subdivision
Security
- Controlled Access
- Gated Community
Ownership History
Purchase Details
Home Financials for this Owner
Home Financials are based on the most recent Mortgage that was taken out on this home.Purchase Details
Home Financials for this Owner
Home Financials are based on the most recent Mortgage that was taken out on this home.Purchase Details
Home Financials for this Owner
Home Financials are based on the most recent Mortgage that was taken out on this home.Purchase Details
Home Financials for this Owner
Home Financials are based on the most recent Mortgage that was taken out on this home.Purchase Details
Home Financials for this Owner
Home Financials are based on the most recent Mortgage that was taken out on this home.Purchase Details
Home Financials for this Owner
Home Financials are based on the most recent Mortgage that was taken out on this home.Purchase Details
Purchase Details
Home Financials for this Owner
Home Financials are based on the most recent Mortgage that was taken out on this home.Similar Homes in the area
Home Values in the Area
Average Home Value in this Area
Purchase History
| Date | Buyer | Sale Price | Title Company |
|---|---|---|---|
| Bayer Trust | $1,300,000 | Lawyers Title | |
| Snoble Roger P | -- | Amrock Llc | |
| Snoble Rogert P | -- | None Available | |
| Snoble Rogert P | -- | None Available | |
| Snoble Roger P | -- | North American Title Co Inc | |
| Snoble Roger Powers | $890,000 | First American Title Company | |
| The Steven J Osterlind & Nancy C Osterli | -- | None Available | |
| Osterlind Steven J | $770,000 | Lawyers Title |
Mortgage History
| Date | Status | Borrower | Loan Amount |
|---|---|---|---|
| Open | Bayer Trust | $1,300,000 | |
| Previous Owner | Snoble Roger P | $616,950 | |
| Previous Owner | Snoble Roger P | $630,000 | |
| Previous Owner | Snoble Roger Powers | $845,500 | |
| Previous Owner | Osterlind Steven J | $417,000 | |
| Previous Owner | Thiel Derek J | $287,525 |
Property History
| Date | Event | Price | Change | Sq Ft Price |
|---|---|---|---|---|
| 04/10/2023 04/10/23 | Sold | $1,300,000 | -7.0% | $384 / Sq Ft |
| 03/27/2023 03/27/23 | Pending | -- | -- | -- |
| 03/09/2023 03/09/23 | For Sale | $1,398,000 | +57.1% | $413 / Sq Ft |
| 11/15/2019 11/15/19 | Sold | $890,000 | 0.0% | $263 / Sq Ft |
| 11/15/2019 11/15/19 | Sold | $890,000 | -1.0% | $263 / Sq Ft |
| 10/12/2019 10/12/19 | Pending | -- | -- | -- |
| 10/11/2019 10/11/19 | Pending | -- | -- | -- |
| 10/02/2019 10/02/19 | Price Changed | $899,000 | 0.0% | $265 / Sq Ft |
| 10/02/2019 10/02/19 | Price Changed | $899,000 | -4.9% | $265 / Sq Ft |
| 08/10/2019 08/10/19 | For Sale | $945,000 | 0.0% | $279 / Sq Ft |
| 08/01/2019 08/01/19 | For Sale | $945,000 | 0.0% | $279 / Sq Ft |
| 07/31/2019 07/31/19 | For Sale | $945,000 | 0.0% | $279 / Sq Ft |
| 07/12/2019 07/12/19 | Pending | -- | -- | -- |
| 07/02/2019 07/02/19 | For Sale | $945,000 | +6.2% | $279 / Sq Ft |
| 07/01/2019 07/01/19 | Off Market | $890,000 | -- | -- |
| 06/30/2019 06/30/19 | For Sale | $945,000 | +22.7% | $279 / Sq Ft |
| 04/22/2015 04/22/15 | Off Market | $770,000 | -- | -- |
| 02/13/2015 02/13/15 | Sold | $770,000 | -6.0% | $227 / Sq Ft |
| 01/22/2015 01/22/15 | Pending | -- | -- | -- |
| 11/14/2014 11/14/14 | For Sale | $819,000 | -- | $242 / Sq Ft |
Tax History Compared to Growth
Tax History
| Year | Tax Paid | Tax Assessment Tax Assessment Total Assessment is a certain percentage of the fair market value that is determined by local assessors to be the total taxable value of land and additions on the property. | Land | Improvement |
|---|---|---|---|---|
| 2023 | $17,249 | $935,547 | $157,676 | $777,871 |
| 2022 | $12,071 | $917,204 | $154,585 | $762,619 |
| 2021 | $11,821 | $899,220 | $151,554 | $747,666 |
| 2020 | $11,557 | $890,000 | $150,000 | $740,000 |
| 2019 | $10,906 | $829,586 | $207,394 | $622,192 |
| 2018 | $10,620 | $813,321 | $203,329 | $609,992 |
| 2017 | $10,427 | $797,375 | $199,343 | $598,032 |
| 2016 | $10,122 | $781,741 | $195,435 | $586,306 |
| 2015 | $9,787 | $731,000 | $183,000 | $548,000 |
| 2014 | $9,875 | $733,000 | $184,000 | $549,000 |
Agents Affiliated with this Home
-
Roxanne Bauer
R
Seller's Agent in 2023
Roxanne Bauer
Bennion Deville Homes
(760) 832-2192
70 Total Sales
-
Marilyn Bauer

Seller Co-Listing Agent in 2023
Marilyn Bauer
Bennion Deville Homes
(760) 333-6303
85 Total Sales
-
Barbara Klein

Buyer's Agent in 2023
Barbara Klein
Compass
(760) 392-1523
76 Total Sales
-
Frank J. Moser
F
Seller's Agent in 2019
Frank J. Moser
Gibraltar Realty
(760) 730-3013
30 Total Sales
-
K
Seller's Agent in 2015
Keith Blomgren
Bennion Deville Homes
-
B
Seller Co-Listing Agent in 2015
Bruce Blomgren
Bennion Deville Homes
Map
Source: California Desert Association of REALTORS®
MLS Number: 219091978
APN: 682-022-001
- 12 Varsity Cir
- 6 Park Mirage Ln
- 40851 Bob Hope Dr
- 2 Dominion Ct
- 71947 Vista Del Rio
- 1 Makena Ln
- 74 La Ronda Dr
- 76 La Ronda Dr
- 7 Makena Ln
- 84 La Ronda Dr
- 60 La Ronda Dr
- 3 Makena Ln
- 89 La Ronda Dr
- 19 Granada Dr
- 72355 Morningstar Rd
- 40535 Morningstar Rd
- 40440 Morningstar Rd
- 53 Colgate Dr
- 72288 Doheney Dr
- 86 Sunrise Dr
- 1 Varsity Cir
- 8 Varsity Cir
- 7 Varsity Cir
- 3 Varsity Cir
- 72104 Palm Crest Dr
- 40278 Rancho Palmeras
- 72128 Palm Dr
- 72128 Palm Crest Dr
- 72080 Palm Crest Dr
- 6 Varsity Cir
- 40294 Rancho Palmeras
- 40332 Rancho Palmeras
- 4 Varsity Cir
- 10 Varsity Cir
- 72056 Palm Crest Dr
- 72177 Palm Crest Dr
- 5 Varsity Cir
- 40310 Rancho Palmeras
- 11 Varsity Cir
- 12 Dominion Ct
