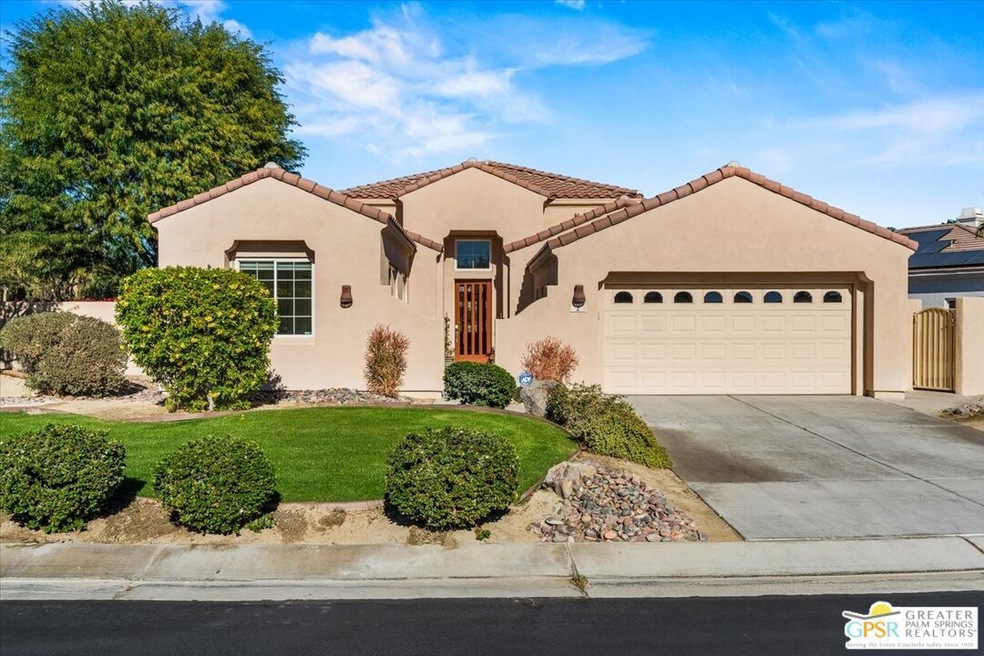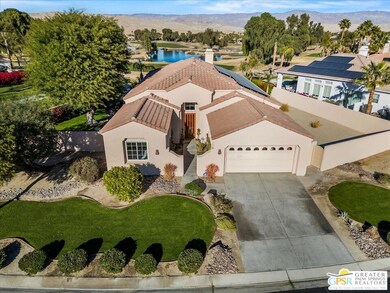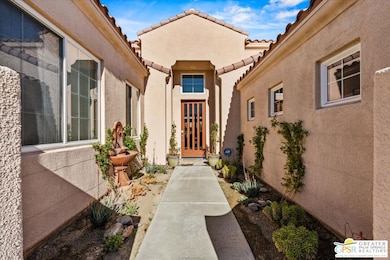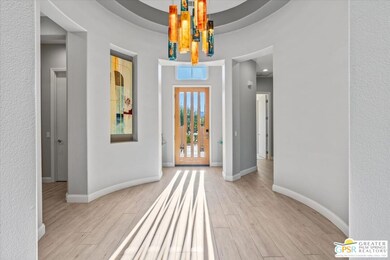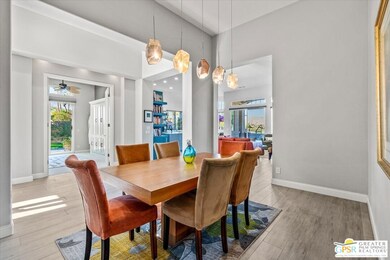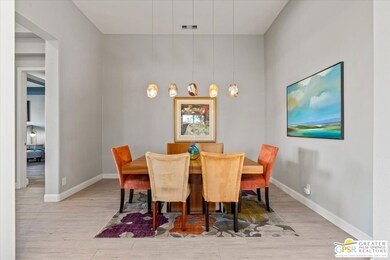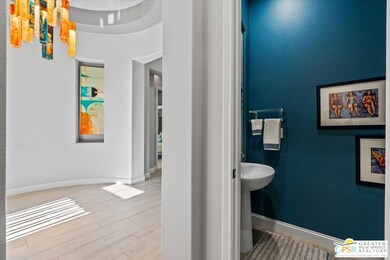
1 Via Las Flores Rancho Mirage, CA 92270
Mira Vista NeighborhoodHighlights
- On Golf Course
- Heated In Ground Pool
- Community Lake
- 24-Hour Security
- Solar Power System
- Contemporary Architecture
About This Home
As of March 2025Located in the prestigious Rancho Mirage community of Mira Vista, this stunning 3-bedroom, 4-bathroom home epitomizes resort-style living. OVERLOOKING THE 14TH GREEN of the Mission Hills North Gary Player Signature Golf Course, with breathtaking MOUNTAIN VIEWS, the setting is both serene and picturesque. A formal entry leads to an OPEN FLOOR PLAN anchored by a cozy fireplace, while the REMODELED KITCHEN delights with modern finishes, a wet bar, a BREAKFAST NOOK, and ample storage. The primary suite, set apart for privacy, offers dual vanities, a soaking tub, a walk-in closet, and a versatile space for a home office or craft room. Two guest suites with ensuite baths and a flexible room with a Murphy bed ensure ample accommodations. The backyard is a private paradise featuring a sparkling SALTWATER POOL AND SPA, a FIRE PIT, and MULTIPLE PATIOS with stunning views. One side yard offers space for an outdoor kitchen or casita, while the other boasts a mature shade tree and expansive mountain views. Additional features include OWNED SOLAR, a water-softening system, a newer pool and spa heater, and a spacious garage. This home seamlessly blends modern convenience with timeless elegance, offering the best of desert living.
Last Agent to Sell the Property
Equity Union License #01956172T Listed on: 01/17/2025

Home Details
Home Type
- Single Family
Est. Annual Taxes
- $10,412
Year Built
- Built in 2001
Lot Details
- 0.31 Acre Lot
- On Golf Course
- Block Wall Fence
- Drip System Landscaping
HOA Fees
- $399 Monthly HOA Fees
Parking
- 2 Car Direct Access Garage
- 2 Open Parking Spaces
- Side by Side Parking
- Garage Door Opener
- Driveway
- Guest Parking
Property Views
- Golf Course
- Mountain
Home Design
- Contemporary Architecture
Interior Spaces
- 2,724 Sq Ft Home
- 1-Story Property
- High Ceiling
- Ceiling Fan
- Recessed Lighting
- Great Room
- Formal Dining Room
- Game Room with Fireplace
- Bonus Room
Kitchen
- Breakfast Area or Nook
- Breakfast Bar
- Microwave
- Dishwasher
- Disposal
Flooring
- Carpet
- Tile
Bedrooms and Bathrooms
- 3 Bedrooms
Laundry
- Laundry Room
- Dryer
- Washer
Eco-Friendly Details
- Solar Power System
Pool
- Heated In Ground Pool
- Heated Spa
Outdoor Features
- Covered patio or porch
- Fire Pit
- Outdoor Grill
Utilities
- Forced Air Heating System
- Water Conditioner
Listing and Financial Details
- Assessor Parcel Number 673-590-024
Community Details
Overview
- Association fees include cable TV, security
- Associa Desert Resort Mgmt Association
- Community Lake
Amenities
- Community Barbecue Grill
- Service Entrance
Recreation
- Golf Course Community
- Tennis Courts
- Pickleball Courts
- Community Pool
- Community Spa
Security
- 24-Hour Security
- Controlled Access
Ownership History
Purchase Details
Home Financials for this Owner
Home Financials are based on the most recent Mortgage that was taken out on this home.Purchase Details
Home Financials for this Owner
Home Financials are based on the most recent Mortgage that was taken out on this home.Purchase Details
Home Financials for this Owner
Home Financials are based on the most recent Mortgage that was taken out on this home.Similar Homes in the area
Home Values in the Area
Average Home Value in this Area
Purchase History
| Date | Type | Sale Price | Title Company |
|---|---|---|---|
| Grant Deed | $1,059,000 | Lawyers Title | |
| Grant Deed | $685,000 | Orange Coast Title Company | |
| Grant Deed | $416,500 | Chicago Title Co |
Mortgage History
| Date | Status | Loan Amount | Loan Type |
|---|---|---|---|
| Previous Owner | $50,000 | Credit Line Revolving | |
| Previous Owner | $385,000 | New Conventional | |
| Previous Owner | $349,800 | New Conventional | |
| Previous Owner | $300,000 | New Conventional | |
| Previous Owner | $552,000 | Adjustable Rate Mortgage/ARM | |
| Previous Owner | $298,603 | Credit Line Revolving | |
| Previous Owner | $100,000 | Credit Line Revolving | |
| Previous Owner | $454,000 | New Conventional | |
| Previous Owner | $136,600 | Credit Line Revolving | |
| Previous Owner | $260,750 | Balloon |
Property History
| Date | Event | Price | Change | Sq Ft Price |
|---|---|---|---|---|
| 03/25/2025 03/25/25 | Sold | $1,058,888 | -5.9% | $389 / Sq Ft |
| 02/04/2025 02/04/25 | Pending | -- | -- | -- |
| 01/17/2025 01/17/25 | For Sale | $1,125,000 | +64.2% | $413 / Sq Ft |
| 09/11/2018 09/11/18 | Sold | $685,000 | -2.0% | $251 / Sq Ft |
| 07/24/2018 07/24/18 | Pending | -- | -- | -- |
| 06/13/2018 06/13/18 | Price Changed | $699,000 | -1.4% | $257 / Sq Ft |
| 05/06/2018 05/06/18 | For Sale | $709,000 | -- | $260 / Sq Ft |
Tax History Compared to Growth
Tax History
| Year | Tax Paid | Tax Assessment Tax Assessment Total Assessment is a certain percentage of the fair market value that is determined by local assessors to be the total taxable value of land and additions on the property. | Land | Improvement |
|---|---|---|---|---|
| 2023 | $10,412 | $734,454 | $198,357 | $536,097 |
| 2022 | $10,201 | $720,054 | $194,468 | $525,586 |
| 2021 | $9,976 | $705,936 | $190,655 | $515,281 |
| 2020 | $9,517 | $698,699 | $188,701 | $509,998 |
| 2019 | $9,443 | $685,000 | $185,001 | $499,999 |
| 2018 | $7,886 | $574,041 | $162,101 | $411,940 |
| 2017 | $7,789 | $562,786 | $158,923 | $403,863 |
| 2016 | $7,512 | $551,752 | $155,807 | $395,945 |
| 2015 | $7,280 | $543,466 | $153,467 | $389,999 |
| 2014 | $7,267 | $532,822 | $150,462 | $382,360 |
Agents Affiliated with this Home
-
Brian & Kerri Sullivan

Seller's Agent in 2025
Brian & Kerri Sullivan
Equity Union
(760) 218-4933
1 in this area
89 Total Sales
-
Adam Zadr
A
Buyer's Agent in 2025
Adam Zadr
BHHS Drysdale Properties
(925) 577-6917
1 in this area
1 Total Sale
-
Leslie Briskman

Seller's Agent in 2018
Leslie Briskman
HomeSmart
(760) 898-1244
62 Total Sales
-
Terry Murphy

Buyer's Agent in 2018
Terry Murphy
Bennion Deville Homes
(760) 832-3758
35 Total Sales
Map
Source: The MLS
MLS Number: 25-484429
APN: 673-590-024
- 3 Via Las Flores
- 307 Loch Lomond Rd
- 306 Loch Lomond Rd
- 82 Via Las Flores
- 72 Royal Saint Georges Way
- 61 Via Las Flores
- 66 Royal Saint Georges Way
- 81 Royal Saint Georges Way
- 85 Via Bella
- 69801 Ramon Rd Unit 237
- 69801 Ramon Rd Unit 90
- 69801 Ramon Rd Unit 4
- 69801 Ramon Rd Unit 266
- 69801 Ramon Rd Unit 309
- 69801 Ramon Rd Unit 255
- 69801 Ramon Rd Unit 270
- 69801 Ramon Rd Unit 272
- 69801 Ramon Rd Unit 15
- 69801 Ramon Rd Unit 124
- 69801 Ramon Rd Unit 152
