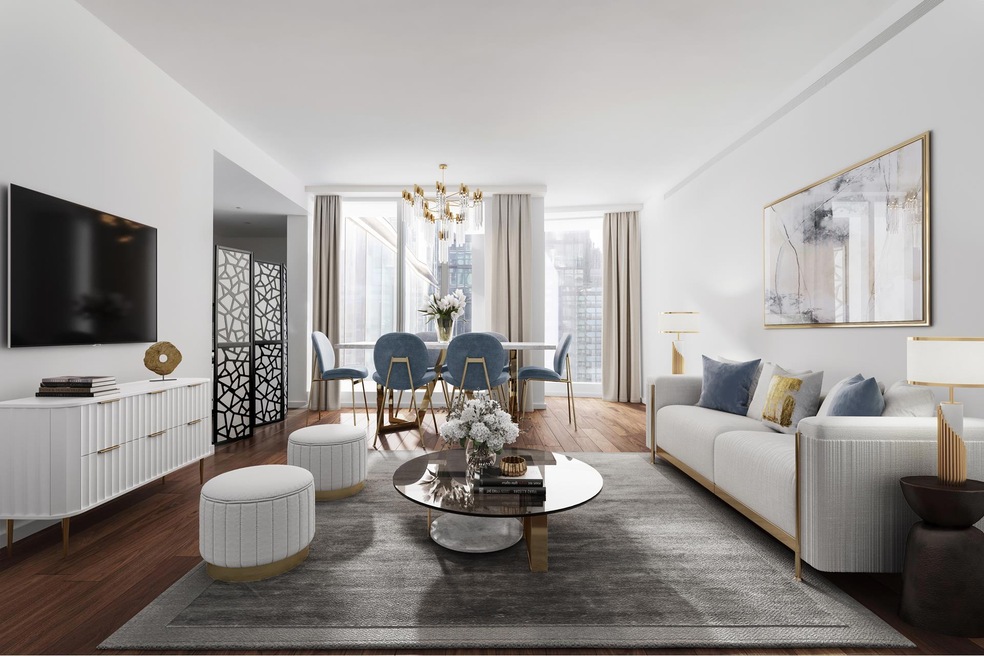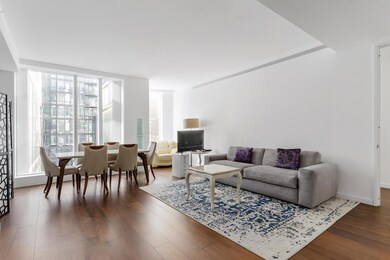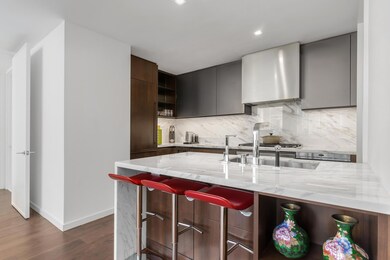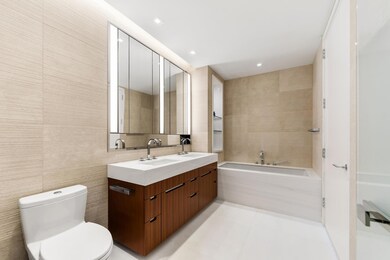One West End 1 W End Ave Unit 14E Floor 14 New York, NY 10023
Lincoln Square NeighborhoodEstimated payment $13,413/month
Highlights
- Rooftop Deck
- Children's Playroom
- Property is in excellent condition
- City View
- Central Air
- 4-minute walk to West End Park
About This Home
One West End it is a sculptural glass residential tower with exterior Architecture by Pelli Clarke and Interiors designed by Jeffrey Beers. Amazing amenities, 20 years 421-A tax abetment for this spectacular brand new condominium. This extraordinary one-bedroom, one and half bath residence featuring has 1,067 SF, elegant walnut door with two walking closets, brand newspaper box greet you as you enter this remarkable floor-to-ceiling windows and custom finishes throughout. A generous rectangular living room faces West End Ave is filled with flattering natural light, custom Scavoliniitchen designed by Jeffery Beers for One West End features Dornbracht fixtures, walnut cabinets in a champagne finish with matte glass panels, and Vagli Fine Vein marble on the waterfall edge countertops and backsplash. Appliances include a Wolf cooktop range and oven, a Sub-Zero refrigerator, a Gaggenau wine refrigerator and a Miele dishwasher. The striking powder room contains a Calacatta Fabricotti custom stone vanity with a carved stone sink, an Eramosa marble floor and an accent wall in a herringbone pattern inlay.Apt features floor-to-ceiling windows has extraordinary Hudson River and City Skyline views. A multiple Closets custom finishes. Washer/Dryer with a walking storage room. The custom kitchen has marble countertops with backsplash and cabinets with champagne matte glass panels, Appliances include a Sub-Zero refrigerator, Wolf cooktop range and oven, a Gaggenau wine refrigerator and a Miele dishwasher. T he Amenities includes a 75-foot swimming pool within a double-height cantilevered atrium, a Fitness center and spa, and a 12,000 square foot terrace featuring cabanas, lush green spaces and areas for grilling and outdoor entertaining. Additional amenity spaces include a living room with fireplace, media, billiards and game rooms, a playroom and a dining room with chefs demonstration kitchen. On-site parking also in One West End. Bicycle slot is included..Pets friendly.
Property Details
Home Type
- Condominium
Est. Annual Taxes
- $805
Year Built
- Built in 2017
HOA Fees
- $1,300 Monthly HOA Fees
Home Design
- Entry on the 14th floor
Interior Spaces
- 1,067 Sq Ft Home
Bedrooms and Bathrooms
- 1 Bedroom
Laundry
- Laundry in unit
- Washer Dryer Allowed
- Washer Hookup
Additional Features
- Property is in excellent condition
- Central Air
Listing and Financial Details
- Legal Lot and Block 4642 / 01171
Community Details
Overview
- 374 Units
- High-Rise Condominium
- One West End Condos
- Lincoln Square Subdivision
- 42-Story Property
Amenities
- Rooftop Deck
- Children's Playroom
- Community Storage Space
Map
About One West End
Home Values in the Area
Average Home Value in this Area
Tax History
| Year | Tax Paid | Tax Assessment Tax Assessment Total Assessment is a certain percentage of the fair market value that is determined by local assessors to be the total taxable value of land and additions on the property. | Land | Improvement |
|---|---|---|---|---|
| 2025 | $805 | $184,574 | $47,531 | $137,043 |
| 2024 | $805 | $200,889 | $47,531 | $153,358 |
| 2023 | $805 | $195,133 | $47,531 | $147,602 |
| 2022 | $789 | $189,049 | $47,531 | $141,518 |
| 2021 | $789 | $197,842 | $47,531 | $150,311 |
| 2020 | $803 | $198,230 | $47,531 | $150,699 |
| 2019 | $24,363 | $196,015 | $47,531 | $148,484 |
| 2018 | $23,240 | $192,460 | $47,532 | $144,928 |
Property History
| Date | Event | Price | List to Sale | Price per Sq Ft |
|---|---|---|---|---|
| 05/21/2025 05/21/25 | For Sale | $2,290,000 | 0.0% | $2,146 / Sq Ft |
| 04/20/2022 04/20/22 | Off Market | $6,500 | -- | -- |
| 07/22/2019 07/22/19 | Rented | -- | -- | -- |
| 06/22/2019 06/22/19 | Under Contract | -- | -- | -- |
| 05/17/2019 05/17/19 | For Rent | $6,500 | 0.0% | -- |
| 07/13/2018 07/13/18 | Rented | $6,500 | 0.0% | -- |
| 06/14/2018 06/14/18 | For Rent | $6,500 | -- | -- |
| 06/14/2018 06/14/18 | Rented | -- | -- | -- |
Purchase History
| Date | Type | Sale Price | Title Company |
|---|---|---|---|
| Deed | $1,792,738 | -- |
Mortgage History
| Date | Status | Loan Amount | Loan Type |
|---|---|---|---|
| Open | $1,404,000 | Purchase Money Mortgage |
Source: Real Estate Board of New York (REBNY)
MLS Number: RLS20025841
APN: 1171-4642
- 1 W End Ave Unit 27D
- 1 W End Ave Unit 26G
- 1 W End Ave Unit 24G
- 1 W End Ave Unit 21E
- 1 W End Ave Unit 11F
- 1 W End Ave Unit 22B
- 1 W End Ave Unit 18H
- 1 W End Ave Unit 28H
- 1 W End Ave Unit 29C
- 10 W End Ave Unit 7K
- 10 W End Ave Unit 4E
- 10 W End Ave Unit 4J
- 10 W End Ave Unit 4B
- 10 W End Ave Unit 5D
- 10 W End Ave Unit 20C
- 10 W End Ave Unit 12D
- 10 W End Ave Unit 8D
- 10 W End Ave Unit 4H
- 30 Riverside Blvd Unit 22F
- 30 Riverside Blvd Unit 21G
- 1 W End Ave Unit 12G
- 1 W End Ave Unit 26C
- 10 W End Ave Unit 14A
- 601 W 57th St
- 145 W 58th St Unit FL5-ID848
- 145 W 58th St Unit FL8-ID1415
- 625W W 57th St Unit ID1026589P
- 625W W 57th St Unit ID1025081P
- 625W W 57th St Unit ID1025079P
- 625W W 57th St Unit ID1025095P
- 606 W 57th St Unit 326
- 606 W 57th St Unit 2819
- 225 W 60th St Unit 9A
- 225 W 60th St Unit 17B
- 225 W 60th St Unit 8A
- 625 W 57th St
- 606 W 57th St Unit 3307
- 611 W 56th St
- 75 W End Ave
- 50 Riverside Blvd Unit 11J




