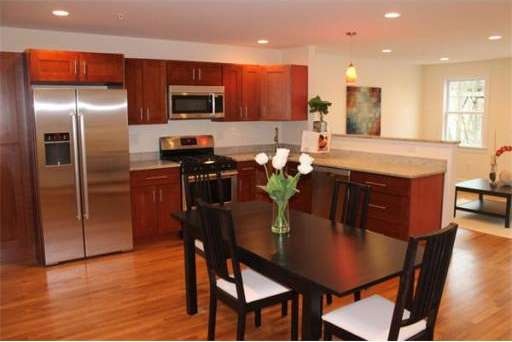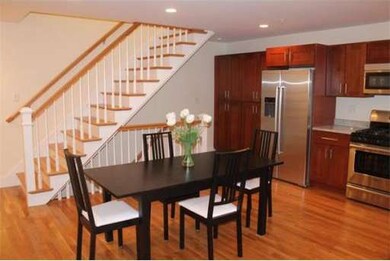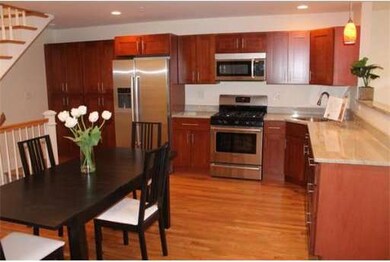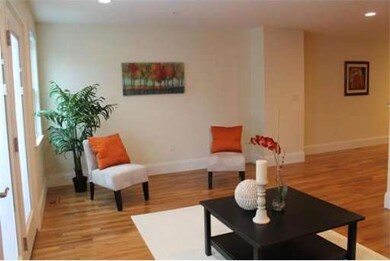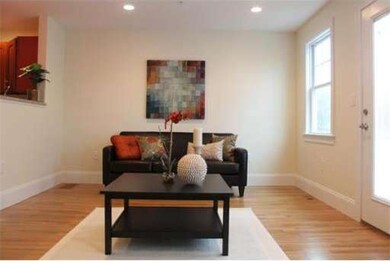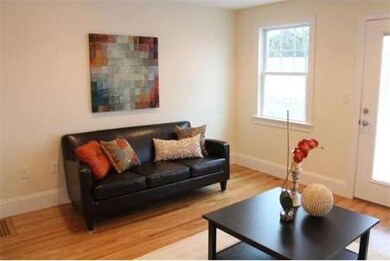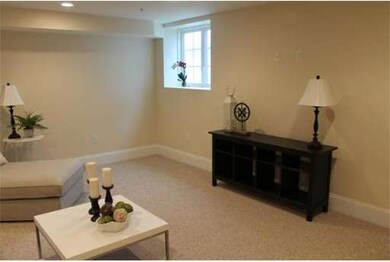
1 Wachusett Place Franklin, MA 02038
Downtown Franklin NeighborhoodAbout This Home
As of July 2015Hurry LAST UNIT AVAILABLE! Sophisticated end unit NEW construction townhouse with open floorplan and over 2,100 sqft of space. Enjoy 2 huge bedrooms, 2-1/2 baths, HARDWOOD floors, GRANITE kitchen, BOSCH stainless steel appliances, tons of storage, 1 car garage, master bath with tile shower and double sinks, composite deck, granite steps, 2 zone A/C, energy efficient 2 zone GAS FHA, Walk to Park, T station, downtown, and more!! This is not your average townhouse!
Last Agent to Sell the Property
Todd Matthews
RE/MAX Vision License #453004147 Listed on: 05/02/2012
Last Buyer's Agent
David Gove
Shoreland Realty Group
Property Details
Home Type
Condominium
Est. Annual Taxes
$5,148
Year Built
2012
Lot Details
0
Listing Details
- Unit Level: 1
- Unit Placement: End
- Special Features: None
- Property Sub Type: Condos
- Year Built: 2012
Interior Features
- Has Basement: Yes
- Primary Bathroom: Yes
- Number of Rooms: 6
- Amenities: Public Transportation, Shopping, Park, Walk/Jog Trails, Public School, T-Station
- Electric: 100 Amps
- Energy: Insulated Windows, Insulated Doors, Prog. Thermostat
- Flooring: Tile, Wall to Wall Carpet, Hardwood
- Insulation: Full, Fiberglass, Blown In, Spray Foam
- Interior Amenities: Cable Available
- Bedroom 2: Second Floor, 14X18
- Bathroom #1: First Floor, 4X7
- Bathroom #2: Second Floor, 5X12
- Bathroom #3: Second Floor, 8X8
- Kitchen: First Floor, 14X18
- Laundry Room: Second Floor, 3X6
- Living Room: First Floor, 12X18
- Master Bedroom: Second Floor, 13X18
- Master Bedroom Description: Bathroom - 3/4, Bathroom - Double Vanity/Sink, Linen Closet, Closet, Wall to Wall Carpet, Cable Hookup
Exterior Features
- Construction: Frame
- Exterior: Vinyl
- Exterior Unit Features: Deck - Composite, Gutters
Garage/Parking
- Garage Parking: Attached, Garage Door Opener, Storage, Deeded
- Garage Spaces: 1
- Parking: Off-Street, Deeded, Paved Driveway
- Parking Spaces: 2
Utilities
- Cooling Zones: 2
- Heat Zones: 2
- Hot Water: Natural Gas, Tank
- Utility Connections: for Gas Range, for Gas Oven, for Electric Dryer, Washer Hookup, Icemaker Connection
Condo/Co-op/Association
- Association Fee Includes: Master Insurance, Landscaping
- Association Pool: No
- Pets Allowed: Yes w/ Restrictions (See Remarks)
- No Units: 3
- Unit Building: 1
Ownership History
Purchase Details
Home Financials for this Owner
Home Financials are based on the most recent Mortgage that was taken out on this home.Similar Homes in Franklin, MA
Home Values in the Area
Average Home Value in this Area
Purchase History
| Date | Type | Sale Price | Title Company |
|---|---|---|---|
| Not Resolvable | $105,000 | -- |
Property History
| Date | Event | Price | Change | Sq Ft Price |
|---|---|---|---|---|
| 07/24/2015 07/24/15 | Sold | $325,000 | 0.0% | $155 / Sq Ft |
| 06/24/2015 06/24/15 | Pending | -- | -- | -- |
| 05/29/2015 05/29/15 | Off Market | $325,000 | -- | -- |
| 04/29/2015 04/29/15 | For Sale | $329,900 | +10.7% | $157 / Sq Ft |
| 08/06/2012 08/06/12 | Sold | $298,000 | +183.8% | $142 / Sq Ft |
| 08/06/2012 08/06/12 | Pending | -- | -- | -- |
| 06/29/2012 06/29/12 | Sold | $105,000 | -65.0% | $71 / Sq Ft |
| 06/18/2012 06/18/12 | Pending | -- | -- | -- |
| 06/17/2012 06/17/12 | For Sale | $299,900 | 0.0% | $143 / Sq Ft |
| 05/31/2012 05/31/12 | Pending | -- | -- | -- |
| 05/02/2012 05/02/12 | For Sale | $299,900 | +149.9% | $143 / Sq Ft |
| 04/17/2012 04/17/12 | Price Changed | $120,000 | -14.3% | $81 / Sq Ft |
| 02/20/2012 02/20/12 | Price Changed | $140,000 | -24.3% | $95 / Sq Ft |
| 09/01/2011 09/01/11 | For Sale | $184,900 | -- | $125 / Sq Ft |
Tax History Compared to Growth
Tax History
| Year | Tax Paid | Tax Assessment Tax Assessment Total Assessment is a certain percentage of the fair market value that is determined by local assessors to be the total taxable value of land and additions on the property. | Land | Improvement |
|---|---|---|---|---|
| 2025 | $5,148 | $443,000 | $221,800 | $221,200 |
| 2024 | $4,960 | $420,700 | $221,800 | $198,900 |
| 2023 | $5,223 | $415,200 | $242,100 | $173,100 |
| 2022 | $4,728 | $336,500 | $184,800 | $151,700 |
| 2021 | $4,670 | $318,800 | $192,400 | $126,400 |
| 2020 | $4,555 | $313,900 | $194,100 | $119,800 |
| 2019 | $4,254 | $290,200 | $170,300 | $119,900 |
| 2018 | $3,972 | $271,100 | $173,700 | $97,400 |
| 2017 | $3,884 | $266,400 | $170,300 | $96,100 |
| 2016 | $3,793 | $261,600 | $177,100 | $84,500 |
| 2015 | $3,628 | $244,500 | $160,000 | $84,500 |
| 2014 | $3,445 | $238,400 | $155,300 | $83,100 |
Agents Affiliated with this Home
-
Mike Peckham

Seller's Agent in 2015
Mike Peckham
Bridge Realty
(508) 958-2005
4 Total Sales
-
P
Buyer's Agent in 2015
Paul Miranda
Miranda Group
-
T
Seller's Agent in 2012
Todd Matthews
Re/Max Vision
-
A
Seller's Agent in 2012
Andrew Bissanti
Andrew E. Bissanti Realty
-
D
Buyer's Agent in 2012
David Gove
Shoreland Realty Group
-
John Popp

Buyer's Agent in 2012
John Popp
Keller Williams Boston MetroWest
(508) 655-3300
153 Total Sales
Map
Source: MLS Property Information Network (MLS PIN)
MLS Number: 71376390
APN: FRAN-000297-000000-000123
- 75 Wachusett St
- 26 W Park St
- 1 Joy St
- 32 Dale St
- 470 Union St
- 243 Union St
- 127 King St Unit 104
- 15 Summer St Unit 107
- 72 E Central St Unit 301
- 90 E Central St Unit 202
- 90 E Central St Unit 106
- 90 E Central St Unit 301
- 90 E Central St Unit 103
- 90 E Central St Unit 205
- 90 E Central St Unit 102
- 90 E Central St Unit 203
- 90 E Central St Unit 304
- 40 Cross St
- 82 Uncas Ave Unit 1
- 153 E Central St
