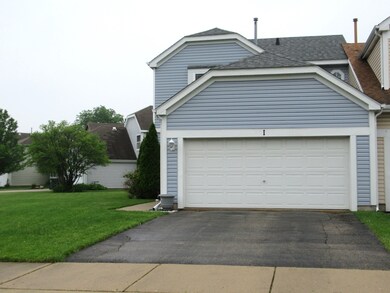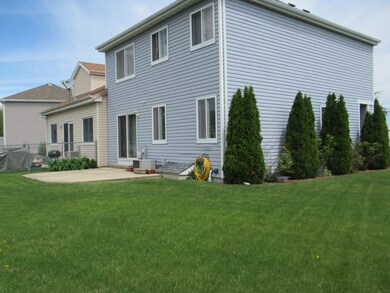
1 Weston Ct South Elgin, IL 60177
Estimated Value: $288,000 - $305,000
Highlights
- Corner Lot
- Formal Dining Room
- Storm Windows
- South Elgin High School Rated A-
- 2 Car Attached Garage
- Walk-In Closet
About This Home
As of July 2022No HOA Fees! Offered in "As Is" condition, this well-maintained Georgetown Model duplex unit with full basement has footings for a living room fireplace. The second bedroom size was extended by the builder. All appliances, including the washer & dryer stay. Neutral decor. Move-in condition. Large corner, cul de sac lot. Convenient location for I-90 access via Randall Road. Friendly neighborhood. Efficient design. Updates are listed under additional information.
Last Agent to Sell the Property
Berkshire Hathaway HomeServices Starck Real Estate License #471004321 Listed on: 05/20/2022

Townhouse Details
Home Type
- Townhome
Est. Annual Taxes
- $4,939
Year Built
- Built in 1992
Lot Details
- Lot Dimensions are 80.10x96.93x148x119x62.25
- Level Lot
Parking
- 2 Car Attached Garage
- Garage Transmitter
- Garage Door Opener
- Driveway
- Parking Included in Price
Home Design
- Half Duplex
- Asphalt Roof
- Vinyl Siding
- Concrete Perimeter Foundation
Interior Spaces
- 1,452 Sq Ft Home
- 2-Story Property
- Ceiling Fan
- Window Screens
- Living Room
- Formal Dining Room
- Partially Carpeted
Kitchen
- Range with Range Hood
- Dishwasher
- Disposal
Bedrooms and Bathrooms
- 3 Bedrooms
- 3 Potential Bedrooms
- Walk-In Closet
- Dual Sinks
Laundry
- Laundry Room
- Laundry on main level
- Dryer
- Washer
Unfinished Basement
- Partial Basement
- Sump Pump
Home Security
Outdoor Features
- Patio
Schools
- Fox Meadow Elementary School
- Kenyon Woods Middle School
- South Elgin High School
Utilities
- Forced Air Heating and Cooling System
- Heating System Uses Natural Gas
- 100 Amp Service
Listing and Financial Details
- Homeowner Tax Exemptions
Community Details
Overview
- 2 Units
- Georgetown
Pet Policy
- Dogs and Cats Allowed
Security
- Storm Windows
Ownership History
Purchase Details
Home Financials for this Owner
Home Financials are based on the most recent Mortgage that was taken out on this home.Purchase Details
Similar Homes in South Elgin, IL
Home Values in the Area
Average Home Value in this Area
Purchase History
| Date | Buyer | Sale Price | Title Company |
|---|---|---|---|
| Hernandez Alberto Saldana | $265,000 | First American Title | |
| Lakin Gregg G | -- | -- |
Mortgage History
| Date | Status | Borrower | Loan Amount |
|---|---|---|---|
| Open | Saldana Hernandez Alberto | $7,043 | |
| Open | Hernandez Alberto Saldana | $260,200 |
Property History
| Date | Event | Price | Change | Sq Ft Price |
|---|---|---|---|---|
| 07/01/2022 07/01/22 | Sold | $265,000 | +4.0% | $183 / Sq Ft |
| 05/24/2022 05/24/22 | Pending | -- | -- | -- |
| 05/20/2022 05/20/22 | For Sale | $254,900 | -- | $176 / Sq Ft |
Tax History Compared to Growth
Tax History
| Year | Tax Paid | Tax Assessment Tax Assessment Total Assessment is a certain percentage of the fair market value that is determined by local assessors to be the total taxable value of land and additions on the property. | Land | Improvement |
|---|---|---|---|---|
| 2023 | $5,500 | $73,560 | $15,832 | $57,728 |
| 2022 | $5,256 | $67,074 | $14,436 | $52,638 |
| 2021 | $4,939 | $62,710 | $13,497 | $49,213 |
| 2020 | $4,782 | $59,866 | $12,885 | $46,981 |
| 2019 | $4,598 | $57,026 | $12,274 | $44,752 |
| 2018 | $4,498 | $53,722 | $11,563 | $42,159 |
| 2017 | $4,264 | $50,786 | $10,931 | $39,855 |
| 2016 | $4,047 | $47,116 | $10,141 | $36,975 |
| 2015 | -- | $43,186 | $9,295 | $33,891 |
| 2014 | -- | $42,653 | $9,180 | $33,473 |
| 2013 | -- | $43,778 | $9,422 | $34,356 |
Agents Affiliated with this Home
-
Carolyn Weinert

Seller's Agent in 2022
Carolyn Weinert
Berkshire Hathaway HomeServices Starck Real Estate
(630) 721-8103
36 Total Sales
-
Philip Weinert

Seller Co-Listing Agent in 2022
Philip Weinert
Berkshire Hathaway HomeServices Starck Real Estate
(630) 363-2307
25 Total Sales
-
Ramadan Adili

Buyer's Agent in 2022
Ramadan Adili
Inspire Realty Group LLC
(630) 401-9293
56 Total Sales
Map
Source: Midwest Real Estate Data (MRED)
MLS Number: 11411057
APN: 06-33-276-035
- 29 Weston Ct
- 1484 Exeter Ln
- 1442 Wildmint Trail
- 1410 Timber Ln
- 1300 Umbdenstock Rd
- 1629 Montclair Dr
- 244 Kingsport Dr
- 242 Kingsport Dr
- 240 Kingsport Dr
- 266 Kingsport Dr
- 262 Kingsport Dr
- 260 Kingsport Dr
- 1314 Sandhurst Ln Unit 3
- 2439 Daybreak Ct
- 284 Kingsport Dr
- 286 Kingsport Dr
- 261 Kingsport Dr
- 263 Kingsport Dr
- 245 Kingsport Dr
- 241 Kingsport Dr
- 1 Weston Ct
- 3 Weston Ct
- 1526 N Pembroke Dr
- 5 Weston Ct
- 1528 N Pembroke Dr
- 1519 N Pembroke Dr
- 1519 N Pembroke Dr Unit 1519
- 7 Weston Ct
- 1534 N Pembroke Dr
- 1517 N Pembroke Dr
- 1517 N Pembroke Dr Unit 1519
- 1517 N Pembroke Dr Unit 1517
- 41 Weston Ct
- 39 Weston Ct
- 1522 Exeter Ln
- 1536 N Pembroke Dr
- 9 Weston Ct
- 37 Weston Ct
- 1423 Foxmoor Ln
- 1515 N Pembroke Dr






