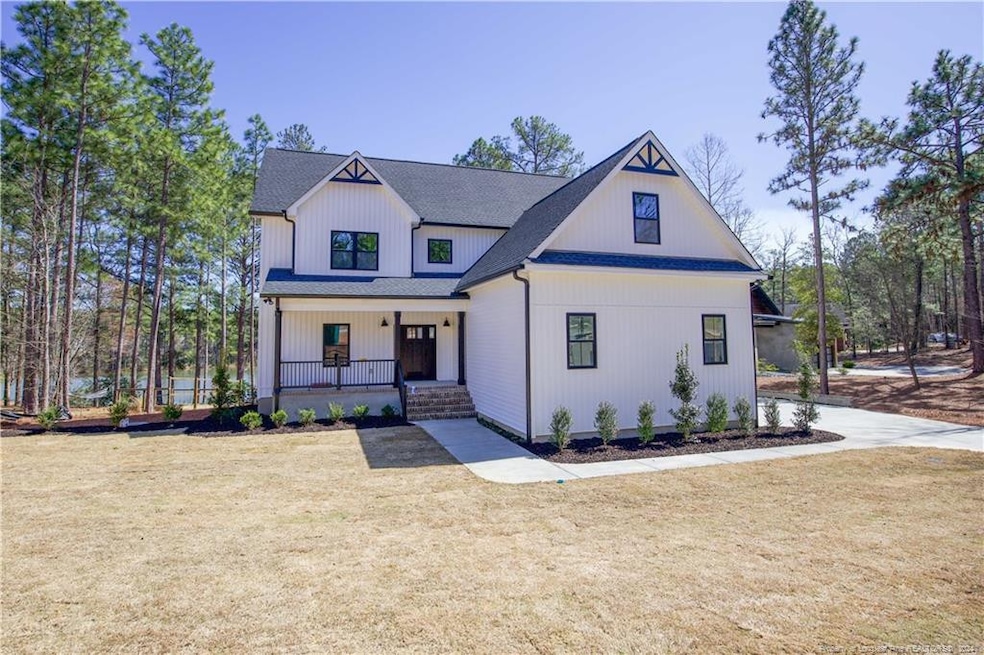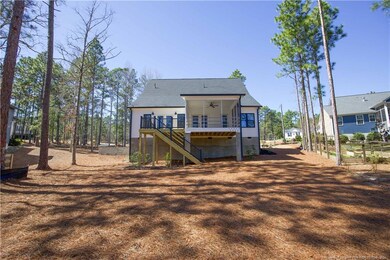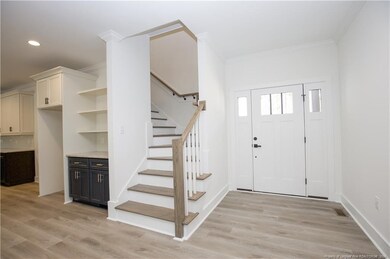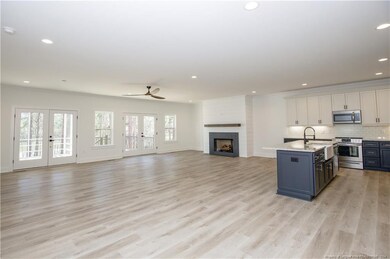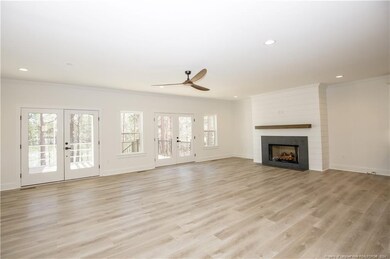
1 Whisper Lake Dr Whispering Pines, NC 28327
Estimated Value: $639,000 - $729,000
Highlights
- New Construction
- Waterfront
- Deck
- Sandhills Farm Life Elementary School Rated 9+
- Open Floorplan
- Wood Flooring
About This Home
As of June 2024WATERFRONT! This beautiful 4 BEDROOM home comes with an ADDITIONAL BONUS ROOM; it also has 4 bathrooms. The french doors lead to tons of outdoor living space, with a large SCREENED-IN PORCH, overlooking the lake plus a BEAUTIFUL DECK to soak in the sun. Just off the deck there is a huge WALK-IN STORAGE room, giving you plenty of space to store anything. On cold evenings stay warm and enjoy the lake view sitting next to the FIREPLACE. A huge island, tons of counter space, with both beautiful cabinets and open shelving, and a coffee bar, make this kitchen perfect for family meals, as well as entertaining friends. The LARGE PANTRY is filled with custom, SOLID WOOD SHELVING. A luxurious master bath, with a slipper SOAKING TUB awaits. Upstairs there are 3 large bedrooms, all with solid wood, custom closet shelves, 2 large full bathrooms, a big bonus room, with tons of storage, and an incredibly convenient 2ND LAUNDRY ROOM alongside a large custom linen closet with solid wood shelves.
Last Agent to Sell the Property
EVERYTHING PINES PARTNERS LLC License #280807 Listed on: 03/13/2024
Home Details
Home Type
- Single Family
Est. Annual Taxes
- $2,908
Year Built
- Built in 2024 | New Construction
Lot Details
- Waterfront
- Corner Lot
Parking
- 2 Car Attached Garage
- Garage Door Opener
Interior Spaces
- 2,932 Sq Ft Home
- 2-Story Property
- Open Floorplan
- Ceiling Fan
- 1 Fireplace
- Entrance Foyer
- Combination Dining and Living Room
- Screened Porch
- Crawl Space
- Fire and Smoke Detector
Kitchen
- Microwave
- Dishwasher
- Kitchen Island
Flooring
- Wood
- Tile
- Luxury Vinyl Tile
Bedrooms and Bathrooms
- 4 Bedrooms
- Primary Bedroom on Main
- Walk-In Closet
- Double Vanity
- Separate Shower in Primary Bathroom
- Bathtub with Shower
- Walk-in Shower
Laundry
- Laundry on main level
- Stacked Washer and Dryer
Outdoor Features
- Deck
Utilities
- Central Air
- Heat Pump System
- Private Sewer
Community Details
- No Home Owners Association
Listing and Financial Details
- Assessor Parcel Number 00034700
Ownership History
Purchase Details
Home Financials for this Owner
Home Financials are based on the most recent Mortgage that was taken out on this home.Purchase Details
Purchase Details
Similar Homes in the area
Home Values in the Area
Average Home Value in this Area
Purchase History
| Date | Buyer | Sale Price | Title Company |
|---|---|---|---|
| Maher Bradley P | $675,000 | None Listed On Document | |
| Rhr1972 Inc | $50,000 | Adams Donnell G | |
| Franz Lane Hicks | -- | -- |
Mortgage History
| Date | Status | Borrower | Loan Amount |
|---|---|---|---|
| Open | Maher Bradley P | $675,000 |
Property History
| Date | Event | Price | Change | Sq Ft Price |
|---|---|---|---|---|
| 06/13/2024 06/13/24 | Sold | $675,000 | -6.9% | $230 / Sq Ft |
| 05/10/2024 05/10/24 | Pending | -- | -- | -- |
| 03/13/2024 03/13/24 | For Sale | $724,987 | -- | $247 / Sq Ft |
Tax History Compared to Growth
Tax History
| Year | Tax Paid | Tax Assessment Tax Assessment Total Assessment is a certain percentage of the fair market value that is determined by local assessors to be the total taxable value of land and additions on the property. | Land | Improvement |
|---|---|---|---|---|
| 2024 | $2,908 | $435,600 | $75,000 | $360,600 |
| 2023 | $516 | $75,000 | $75,000 | $0 |
| 2022 | $597 | $60,000 | $60,000 | $0 |
| 2021 | $612 | $60,000 | $60,000 | $0 |
| 2020 | $587 | $60,000 | $60,000 | $0 |
| 2019 | $557 | $60,000 | $60,000 | $0 |
| 2018 | $394 | $45,000 | $45,000 | $0 |
| 2017 | $389 | $45,000 | $45,000 | $0 |
| 2015 | $385 | $45,000 | $45,000 | $0 |
| 2014 | $192 | $22,500 | $22,500 | $0 |
| 2013 | -- | $22,500 | $22,500 | $0 |
Agents Affiliated with this Home
-
KELLIE ADAMS

Seller's Agent in 2024
KELLIE ADAMS
EVERYTHING PINES PARTNERS LLC
(910) 639-5050
79 Total Sales
Map
Source: Doorify MLS
MLS Number: LP721231
APN: 8594-10-36-1491
- TBD Goldenrod Dr
- 155 Patricia Ct
- TBD Queens Cove Way
- 145 Royal Woods Way
- 145 Vinca Dr
- 0 Quiet Oak Rd
- 28 Winding Trail
- 3624 Niagara Carthage Rd
- 15 Morning Glory
- 1768 Airport Rd
- 20 Shadow Dr
- 33 Shadow Dr
- 3928 Niagara Carthage Rd
- 113 Whisper Grove Ct
- 4 Winding Trail
- 8 Sunflower Ct
- 27 Pine Lake Dr
- 41 Pine Lake Dr
- 83 Pine Lake Dr
- 23 Hardee Ln
- 1 Whisper Lake Dr
- 2 Goldenrod Dr
- 22 Whisper Lake Dr
- 25 Princess Gate Rd
- 25 Princess Gate Dr
- 4 Goldenrod Dr
- 27 Whisper Lake Dr
- 23 Princess Gate Rd
- 6 Goldenrod Dr
- 29 Princess Gate (Lot 1) Dr
- 29 Princess Gate Dr
- 1 Goldenrod Dr
- 3 Goldenrod Dr
- 5 Goldenrod Dr
- 21 Princess Gate Rd
- 21 Princess Gate Dr
- 8 Goldenrod Dr
- 26 Princess Gate Rd
- 31 Princess Gate Rd
- 24 Princess Gate Rd
