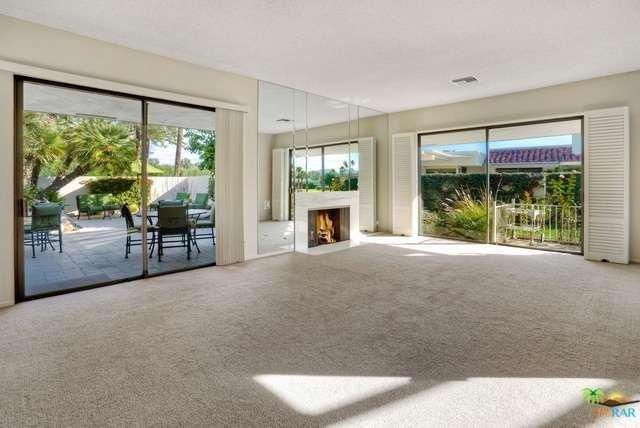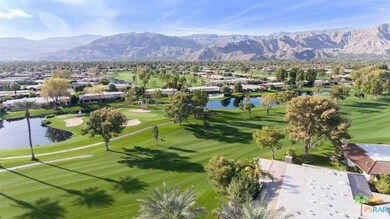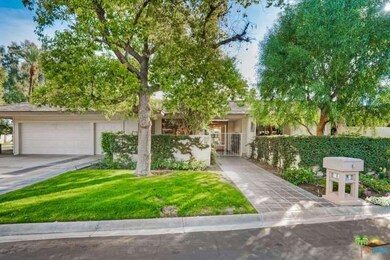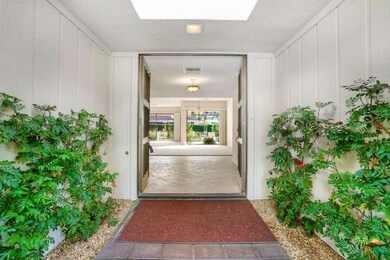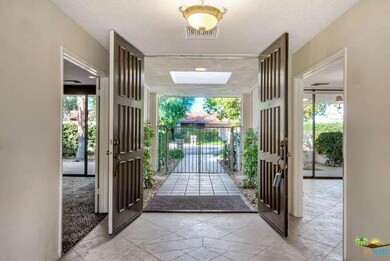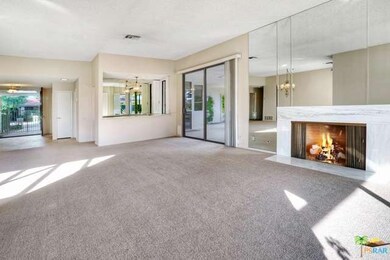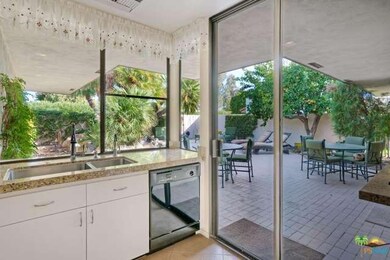
1 Whittier Ct Rancho Mirage, CA 92270
Springs Country Club NeighborhoodAbout This Home
As of May 2022Great opportunity to own a rare Olympic plan home in The Springs Country Club. Once inside, you have total privacy with a huge enclosed patio off the living room and kitchen.The rippling waterfall is the perfect background for parties or for quietly enjoying an early cup of coffee. This beautifully maintained home features an open gourmet kitchen with granite counter tops, upgraded appliances and tons of storage. The master bedroom opens to a fenced patio with its rose garden and view across the greenbelt to the Santa Rosa mountains. Living room with fireplace and built-in bar enhances the spacious feeling of this model.You will be living in the highly desired Springs Country Club, with its 18-hole golf course, 46 pools & spas, a 48,000sq ft clubhouse, countless social activities, 11 tennis courts & state-of-the art fitness center. It is ideally located near the highly regarded Eisenhower hospital, desert shopping and entertainment. See attached MLS doc. for complete breakdown of HOA $
Last Agent to Sell the Property
Bennion Deville Homes License #01372816 Listed on: 01/16/2017

Co-Listed By
NonMember AgentDefault
NonMember OfficeDefault
Last Buyer's Agent
Bennion Deville Homes License #01372816 Listed on: 01/16/2017

Home Details
Home Type
Single Family
Est. Annual Taxes
$13,528
Year Built
1975
Lot Details
0
Listing Details
- Active Date: 2017-01-16
- Full Bathroom: 3
- Building Size: 2561.0
- Building Structure Style: Traditional
- Driving Directions: From Bob Hope entrance right on Stanford - continue to Whittier Court - turn left - #1 is on left.
- Full Street Address: 1 WHITTIER CT
- Pool Descriptions: Community Pool
- Primary Object Modification Timestamp: 2017-04-01
- View Type: Park Or Green Belt View, Mountain View
- Special Features: None
- Property Sub Type: Detached
- Stories: 1
- Year Built: 1975
Interior Features
- Advertising Remarks: Great opportunity to own a rare Olympic plan home in The Springs Country Club. Once inside, you have total privacy with a huge enclosed patio off the living room and kitchen.The rippling waterfall is the perfect background for parties or for quietly enjoy
- Total Bedrooms: 3
- Builders Tract Code: 3110
- Builders Tract Name: THE SPRINGS C.C.
- Fireplace: Yes
- Levels: Ground Level
- Fireplace Rooms: Living Room
- Floor Material: Carpet
- Laundry: Individual Room
- Pool: Yes
Exterior Features
- View: Yes
- Lot Size Sq Ft: 4792
- Common Walls: Attached
- Patio: Enclosed
- Community Features: Golf Course within Development
Garage/Parking
- Parking Type: Garage - Two Door, Golf Cart
Utilities
- Sewer: In Street Paid
- Cooling Type: Central A/C, Zoned A/C
- Heating Type: Forced Air, Zoned
- Security: 24 Hour, Fire and Smoke Detection System, Gated Community with Guard
Condo/Co-op/Association
- HOA: Yes
- HOA Fee Frequency: Monthly
- HOA #2 Fee Frequency: Monthly
- HOA Fees: 790.0
- HOA Fees: 125.0
Multi Family
- Total Floors: 1
Ownership History
Purchase Details
Home Financials for this Owner
Home Financials are based on the most recent Mortgage that was taken out on this home.Purchase Details
Home Financials for this Owner
Home Financials are based on the most recent Mortgage that was taken out on this home.Purchase Details
Home Financials for this Owner
Home Financials are based on the most recent Mortgage that was taken out on this home.Purchase Details
Purchase Details
Purchase Details
Home Financials for this Owner
Home Financials are based on the most recent Mortgage that was taken out on this home.Purchase Details
Similar Homes in Rancho Mirage, CA
Home Values in the Area
Average Home Value in this Area
Purchase History
| Date | Type | Sale Price | Title Company |
|---|---|---|---|
| Grant Deed | $995,000 | Orange Coast Title | |
| Grant Deed | $380,000 | Orange Coast Title | |
| Grant Deed | $420,000 | Landwood Title Company | |
| Grant Deed | $505,000 | Orange Coast Title Co | |
| Interfamily Deed Transfer | -- | -- | |
| Grant Deed | $335,000 | Orange Coast Title Company | |
| Interfamily Deed Transfer | -- | -- |
Mortgage History
| Date | Status | Loan Amount | Loan Type |
|---|---|---|---|
| Open | $796,000 | New Conventional | |
| Previous Owner | $60,000 | Seller Take Back | |
| Previous Owner | $135,000 | New Conventional | |
| Previous Owner | $250,000 | Stand Alone Refi Refinance Of Original Loan | |
| Previous Owner | $265,000 | Purchase Money Mortgage |
Property History
| Date | Event | Price | Change | Sq Ft Price |
|---|---|---|---|---|
| 05/24/2022 05/24/22 | Sold | $995,000 | 0.0% | $389 / Sq Ft |
| 05/24/2022 05/24/22 | Pending | -- | -- | -- |
| 04/23/2022 04/23/22 | For Sale | $995,000 | +161.8% | $389 / Sq Ft |
| 03/31/2017 03/31/17 | Sold | $380,000 | -4.8% | $148 / Sq Ft |
| 01/16/2017 01/16/17 | For Sale | $399,000 | -5.0% | $156 / Sq Ft |
| 05/02/2014 05/02/14 | Sold | $420,000 | -6.5% | $164 / Sq Ft |
| 04/16/2014 04/16/14 | Pending | -- | -- | -- |
| 03/26/2014 03/26/14 | Price Changed | $449,000 | -5.5% | $175 / Sq Ft |
| 02/11/2014 02/11/14 | For Sale | $475,000 | -- | $185 / Sq Ft |
Tax History Compared to Growth
Tax History
| Year | Tax Paid | Tax Assessment Tax Assessment Total Assessment is a certain percentage of the fair market value that is determined by local assessors to be the total taxable value of land and additions on the property. | Land | Improvement |
|---|---|---|---|---|
| 2025 | $13,528 | $1,055,901 | $265,302 | $790,599 |
| 2023 | $13,528 | $1,014,900 | $255,000 | $759,900 |
| 2022 | $5,874 | $415,583 | $103,895 | $311,688 |
| 2021 | $5,737 | $407,435 | $101,858 | $305,577 |
| 2020 | $5,452 | $403,258 | $100,814 | $302,444 |
| 2019 | $5,362 | $395,352 | $98,838 | $296,514 |
| 2018 | $5,266 | $387,600 | $96,900 | $290,700 |
| 2017 | $5,988 | $443,617 | $110,903 | $332,714 |
| 2016 | $5,819 | $434,920 | $108,729 | $326,191 |
| 2015 | $5,533 | $428,390 | $107,097 | $321,293 |
| 2014 | $5,563 | $419,000 | $105,000 | $314,000 |
Agents Affiliated with this Home
-

Seller's Agent in 2022
Encore Premier Group
Bennion Deville Homes
(760) 328-8898
154 in this area
306 Total Sales
-
L
Buyer's Agent in 2022
Leslee Effler
Bennion Deville Homes
(714) 222-0199
88 in this area
122 Total Sales
-
N
Seller Co-Listing Agent in 2017
NonMember AgentDefault
NonMember OfficeDefault
-
J
Buyer Co-Listing Agent in 2017
John O'brien
BD Homes - Eldorado Properties
(619) 990-4854
6 in this area
108 Total Sales
-
B
Seller's Agent in 2014
Beverly Schow
Bennion Deville Homes
Map
Source: The MLS
MLS Number: 17-193540PS
APN: 688-160-023
