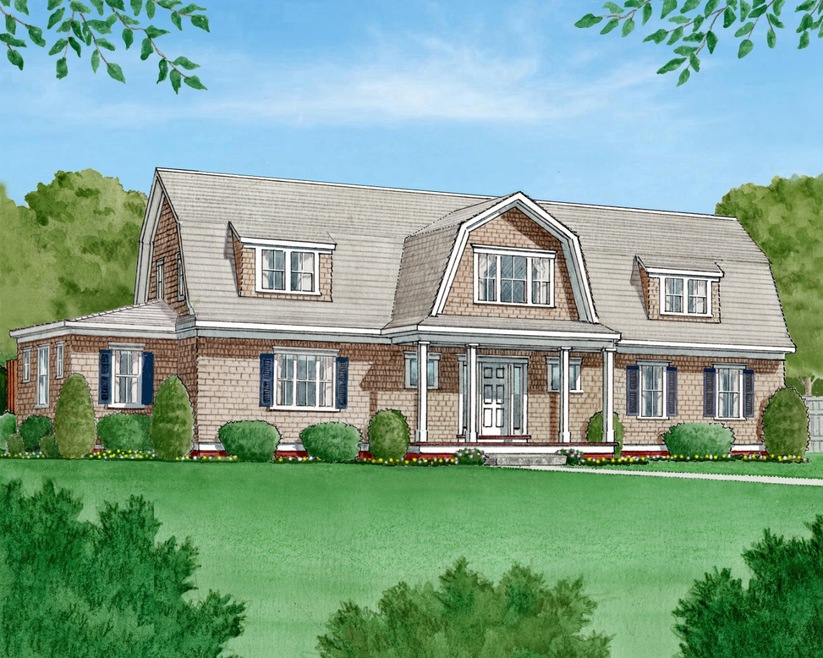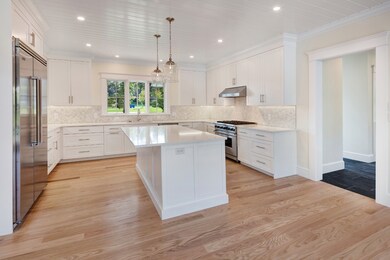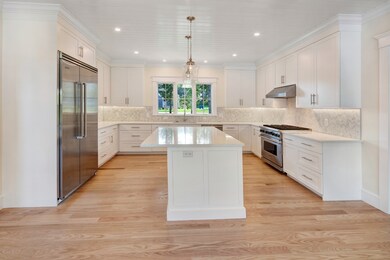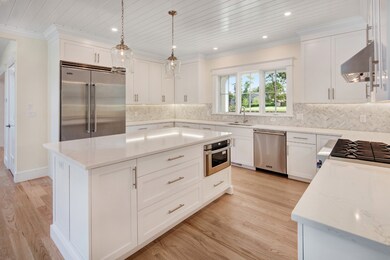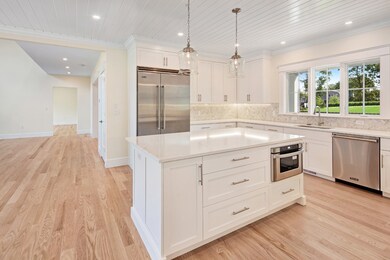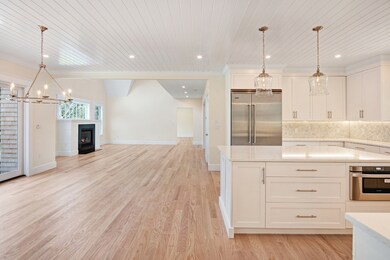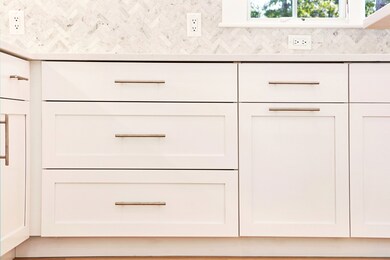
1 Wilsons Ln Edgartown, MA 02539
Edgartown NeighborhoodEstimated payment $23,372/month
About This Home
Welcome to this NEWLY CONSTRUCTED gorgeous gambrel home with a POOL that is close to SOUTH BEACH and EDGARTOWN VILLAGE! This home sits upon a flat, beautiful parcel of land with mature trees. The facade of the home presents an inviting covered porch with free standing columns, a granite entry step, mahogany decking and shiplapped ceiling. Attention to architectural detail presents at moment one. The welcoming expansive entry foyer presents your eye with an oversized lounge area to the right and a spectacular great room ahead. The great room offers a soaring cathedral ceiling and a rear wall of two story windows with a gas fireplace that is wrapped with a shiplap surround, very stunning! The great room opens to the dining room which features a wall of sliding glass doors overlooking the outdoor entertaining and pool area. The dining room flows into the large gourmet kitchen which features a kitchen island that can seat four. From the dining and kitchen area there is easy access to the smartly designed mudroom which offers a half bath, large pantry, and laundry area. Off the mudroom area is a large outdoor shower with quick access to the heated saltwater pool. The plot offers five bedrooms, four of which are being built. The first floor hosts the primary bedroom with a luxurious bathroom featuring a soaking tub, oversized tile and glass shower, a two sink vanity and a private toilet area. Three custom built closets are found in this primary bedroom en-suite offering plenty of storage, a closet for linens, a closet for accessories and an oversized walk-in closet. The second floor offers three guest rooms and two large luxurious bathrooms, one with a soaking tub, both with glamorous showers. The exterior of the home, with its mature trees, cobblestone and pea stone driveway show off the homes architecture and is framed by its landscape. In the rear yard you experience privacy in the 14 x 30 ft. salt water heated pool that is surrounded by bluestone and professional landscaping. From the dining area, the mudroom and first floor primary bedroom you can access the rear yard onto a custom built deck, all overlooking the private pool area. A very wise and welcoming design! The plot can support a future garage and guest house. The home is currently under construction, to be completed by March 1st of 2026. Photo’s are of a similar home that was built.
Listing Agent
Michele Casavant
Vineyard Village Realty Listed on: 06/08/2025
Map
Home Details
Home Type
Single Family
Est. Annual Taxes
$1,566
Year Built
2025
Lot Details
0
Listing Details
- Property Sub Type: Single Family Residence
- Property Type: Residential
- Co List Office Mls Id: 865
- Special Features: NewHome
- Year Built: 2025
Interior Features
- Appliances: Stove: Monogram 36" gas range
- Has Basement: Fully poured basement offering additional storage.
- Full Bathrooms: 3
- Half Bathrooms: 1
- Total Bedrooms: 4
- Fireplace Features: 1 Gas
- Interior Amenities: AC,Ins,Irr,OSh, Floor 1: The welcoming expansive entry foyer presents your eye with an oversized lounge area to the right and a spectacular great room ahead. The great room offers a soaring cathedral ceiling and a rear wall of two story windows with a gas fireplace that is wrapped with a shiplap surround, very stunning! The great room opens to the dining room which features a wall of sliding glass doors overlooking the outdoor entertaining and pool area. The dining room flows into the large gourmet kitchen which features a kitchen island that can seat four. From the dining and kitchen area there is easy access to the smartly designed mudroom which offers a half bath, large pantry, and laundry area.The first floor hosts the primary bedroom with a luxurious bathroom featuring a soaking tub, oversized tile and glass shower, a two sink vanity and a private toilet area. Three custom built closets are found in this primary bedroom en-suite offering plenty of storage, a closet for linens, a closet for accessories and an oversized walk-in closet., Floor 2: The second floor offers three guest rooms and two large luxurious bathrooms, one with a soaking tub, both with glamorous showers.
- Main Level Bedrooms: 1
- Total Bedrooms: 8
Exterior Features
- Pool Private: No
- Foundation Details: full/poured
- Other Structures: In the rear yard you experience privacy in the 14 x 30 ft. salt water heated pool that is surrounded by bluestone and professional landscaping.
Garage/Parking
- Parking Features: plenty of off street parking
Utilities
- Sewer: Twn
- Utilities: Cbl
- Water Source: Well
Lot Info
- Lot Size Sq Ft: 35719
- Land Lease Expiration Date: 2025-12-31
- Zoning: R20
Multi Family
- Number Of Units Furnished: Unfurnished
Tax Info
- Tax Lot: 49
- Tax Map Number: 37
- Tax Other Annual Assessment Amount: 590800
- Tax Year: 2024
Home Values in the Area
Average Home Value in this Area
Tax History
| Year | Tax Paid | Tax Assessment Tax Assessment Total Assessment is a certain percentage of the fair market value that is determined by local assessors to be the total taxable value of land and additions on the property. | Land | Improvement |
|---|---|---|---|---|
| 2025 | $1,566 | $590,800 | $590,800 | $0 |
| 2024 | $1,507 | $590,800 | $590,800 | $0 |
| 2023 | $1,539 | $610,700 | $610,700 | $0 |
| 2022 | $1,833 | $605,100 | $605,100 | $0 |
| 2021 | $1,716 | $523,300 | $523,300 | $0 |
| 2020 | $1,611 | $480,900 | $480,900 | $0 |
| 2019 | $1,806 | $466,700 | $466,700 | $0 |
| 2018 | $1,642 | $424,300 | $424,300 | $0 |
| 2017 | $1,607 | $452,600 | $452,600 | $0 |
| 2016 | $1,485 | $410,200 | $410,200 | $0 |
| 2015 | $1,423 | $410,200 | $410,200 | $0 |
Property History
| Date | Event | Price | Change | Sq Ft Price |
|---|---|---|---|---|
| 06/08/2025 06/08/25 | For Sale | $4,200,000 | +211.1% | $1,130 / Sq Ft |
| 01/22/2025 01/22/25 | Sold | $1,350,000 | -15.6% | -- |
| 08/24/2024 08/24/24 | Pending | -- | -- | -- |
| 07/01/2024 07/01/24 | For Sale | $1,600,000 | +100.0% | -- |
| 03/17/2015 03/17/15 | Sold | $800,000 | -4.2% | -- |
| 02/15/2015 02/15/15 | Pending | -- | -- | -- |
| 04/14/2014 04/14/14 | For Sale | $835,000 | -- | -- |
Purchase History
| Date | Type | Sale Price | Title Company |
|---|---|---|---|
| Deed | -- | -- | |
| Deed | -- | -- | |
| Deed | -- | -- |
Mortgage History
| Date | Status | Loan Amount | Loan Type |
|---|---|---|---|
| Open | $2,525,000 | Stand Alone Refi Refinance Of Original Loan |
Similar Homes in Edgartown, MA
Source: LINK (Vineyard)
MLS Number: 42773
APN: EDGA-000037-000049-000004
- 175 Meetinghouse Way Ed321
- 54 Schoolhouse Road Ed330
- 7 Mill Hill Farms Rd Ed315
- 29 Mercier Way
- 9 Thaxter Lane Ed310
- 74 Turkeyland Cove Rd Ed306
- 1 Meetinghouse Village Way Unit 1 ED335
- 101 Peasepoint Way Ed324
- 60 Witchwood Lane Ed317
- 76 Mattakesett Way Ed313
- 12 Cottle Lane Ed341
- 2 Fishermans Knot Rd Ed309 Unit 1
- 15 Price's Way Ed322
- 17 Edgartown Bay Rd Ed328
- 19 Morse St
- 20 Bay Lot Circle Ed323
- 20 Katama Bay Rd Ed350
- 97 3rd St N
- 39 N Neck Rd
- 2 Nonamessett Rd
