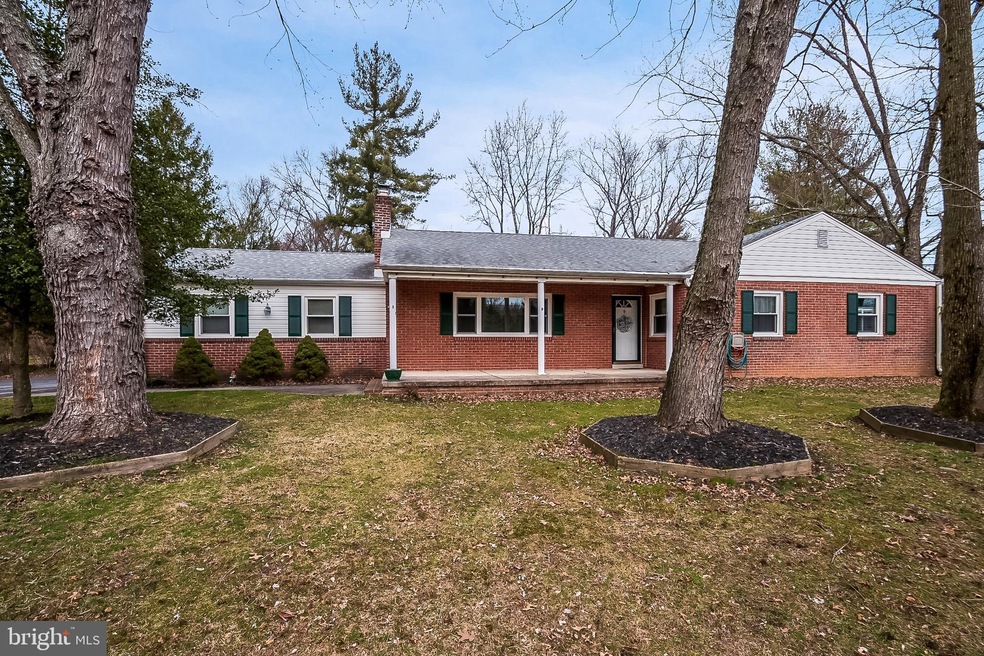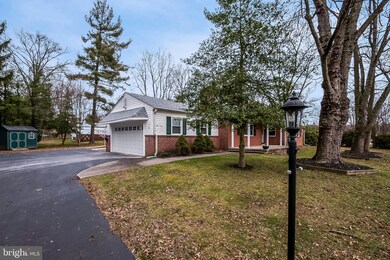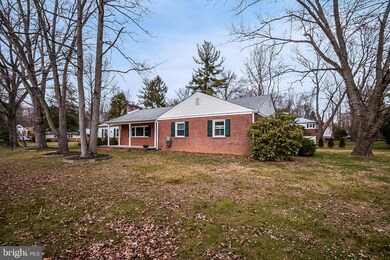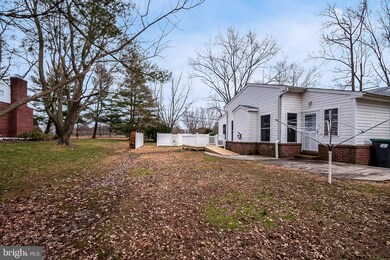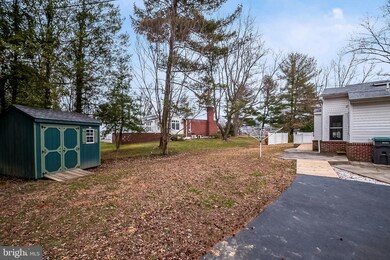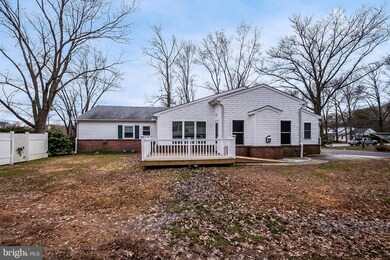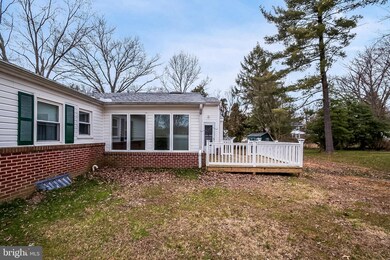
1 Windsor Hills Dr Wilmington, DE 19803
Fairfax NeighborhoodEstimated Value: $473,000 - $569,000
Highlights
- 0.5 Acre Lot
- Rambler Architecture
- Main Floor Bedroom
- Open Floorplan
- Wood Flooring
- 3-minute walk to Talley Day Park
About This Home
As of March 2020You won't want to miss this wonderful modern ranch home in North Wilmington, in the sought after community of WINDSOR HILLS.. Pride of ownership is evident the moment you walk through the door and see the gleaming hardwood floors throughout. This move-in ready home has 2-Zone HVAC, fresh paint and is on a half acre lot. The formal living room boasts a wood burning Fireplace and the open concept updated kitchen features Granite countertops, recessed lighting and abundant cabinet space. The updated kitchen is open to a generous Family Room complete with a gas Fireplace, Skylights, and one of the 5 ceiling fans. Your Master bedroom has its own ensuite, and the other 2 bedrooms, share a second full bath. With plenty of closets and a large basement, lack of storage space will not be an issue. Schedule your tour today, this one will not disappoint!
Last Agent to Sell the Property
Jack Lingo - Lewes License #RS-0023932 Listed on: 02/22/2020

Home Details
Home Type
- Single Family
Est. Annual Taxes
- $3,123
Year Built
- Built in 1957
Lot Details
- 0.5 Acre Lot
- Lot Dimensions are 170.70 x 125.00
- Property is zoned NC15
HOA Fees
- $4 Monthly HOA Fees
Parking
- 2 Car Attached Garage
- 4 Open Parking Spaces
- Oversized Parking
- Side Facing Garage
- Garage Door Opener
- Driveway
Home Design
- Rambler Architecture
- Brick Exterior Construction
- Frame Construction
Interior Spaces
- 2,175 Sq Ft Home
- Property has 1 Level
- Open Floorplan
- Ceiling Fan
- Skylights
- Recessed Lighting
- 2 Fireplaces
- Family Room Off Kitchen
- Combination Kitchen and Living
- Formal Dining Room
- Basement Fills Entire Space Under The House
Kitchen
- Gas Oven or Range
- Kitchen Island
Flooring
- Wood
- Carpet
Bedrooms and Bathrooms
- 3 Main Level Bedrooms
- En-Suite Primary Bedroom
- En-Suite Bathroom
- Cedar Closet
- Walk-In Closet
Laundry
- Laundry Room
- Laundry on main level
Outdoor Features
- Outbuilding
Schools
- Hanby Elementary School
- Springer Middle School
- Brandywine High School
Utilities
- Forced Air Heating and Cooling System
- Heating System Uses Oil
- 200+ Amp Service
- Propane
- Natural Gas Water Heater
- Cable TV Available
Community Details
- Windsor Hills Subdivision
Listing and Financial Details
- Tax Lot 116
- Assessor Parcel Number 06-079.00-116
Ownership History
Purchase Details
Home Financials for this Owner
Home Financials are based on the most recent Mortgage that was taken out on this home.Purchase Details
Home Financials for this Owner
Home Financials are based on the most recent Mortgage that was taken out on this home.Similar Homes in Wilmington, DE
Home Values in the Area
Average Home Value in this Area
Purchase History
| Date | Buyer | Sale Price | Title Company |
|---|---|---|---|
| Nam Properties Llc | $330,000 | None Available | |
| Imburgia Paul H | $350,000 | None Available |
Mortgage History
| Date | Status | Borrower | Loan Amount |
|---|---|---|---|
| Previous Owner | Imburgia Paul H | $100,000 | |
| Previous Owner | Shea Kathleen A | $136,000 | |
| Previous Owner | Shea Kathleen A | $34,000 | |
| Previous Owner | Shea Kathleen A | $135,000 | |
| Previous Owner | Shea Kathleen A | $26,000 |
Property History
| Date | Event | Price | Change | Sq Ft Price |
|---|---|---|---|---|
| 03/27/2020 03/27/20 | Sold | $330,000 | -12.9% | $152 / Sq Ft |
| 03/07/2020 03/07/20 | Pending | -- | -- | -- |
| 02/22/2020 02/22/20 | For Sale | $379,000 | +8.3% | $174 / Sq Ft |
| 06/22/2015 06/22/15 | Sold | $350,000 | -4.8% | $161 / Sq Ft |
| 05/08/2015 05/08/15 | Pending | -- | -- | -- |
| 10/03/2014 10/03/14 | For Sale | $367,500 | -- | $169 / Sq Ft |
Tax History Compared to Growth
Tax History
| Year | Tax Paid | Tax Assessment Tax Assessment Total Assessment is a certain percentage of the fair market value that is determined by local assessors to be the total taxable value of land and additions on the property. | Land | Improvement |
|---|---|---|---|---|
| 2024 | $3,364 | $88,400 | $18,700 | $69,700 |
| 2023 | $3,075 | $88,400 | $18,700 | $69,700 |
| 2022 | $3,127 | $88,400 | $18,700 | $69,700 |
| 2021 | $2,595 | $88,400 | $18,700 | $69,700 |
| 2020 | $2,595 | $88,400 | $18,700 | $69,700 |
| 2019 | $2,595 | $88,400 | $18,700 | $69,700 |
| 2018 | $103 | $88,400 | $18,700 | $69,700 |
| 2017 | $2,209 | $88,400 | $18,700 | $69,700 |
| 2016 | $2,209 | $88,400 | $18,700 | $69,700 |
| 2015 | $1,330 | $88,400 | $18,700 | $69,700 |
| 2014 | $1,329 | $88,400 | $18,700 | $69,700 |
Agents Affiliated with this Home
-
RAMONA ZOCCOLA

Seller's Agent in 2020
RAMONA ZOCCOLA
Jack Lingo - Lewes
(302) 584-1944
1 in this area
47 Total Sales
-
Joseph Parent
J
Buyer's Agent in 2020
Joseph Parent
Concord Realty Group
(302) 373-7405
1 in this area
28 Total Sales
-
Will Webber

Seller's Agent in 2015
Will Webber
Empower Real Estate, LLC
(302) 354-0600
1 in this area
52 Total Sales
-
Gina McCollum

Buyer's Agent in 2015
Gina McCollum
RE/MAX
(302) 731-1945
1 in this area
83 Total Sales
Map
Source: Bright MLS
MLS Number: DENC495288
APN: 06-079.00-116
- 115 Warwick Dr
- 215 Jameson Way
- 226 Jameson Way Unit 12
- 268 Jameson Way
- 244 Jameson Way Unit 20
- 264 Jameson Way
- 224 Jameson Way Unit 11
- 266 Jameson Way
- 3325 Coachman Rd
- 205 Hitching Post Dr
- 302 Alders Dr
- 8 Coachman Ct
- 9 Bradley Dr
- 255 Waverly Rd
- 3204 Delwynn Dr
- 111 W Pembrey Dr
- 223 Hoyer Ct
- 2423 Chatham Dr
- 1201 Crestover Rd
- 233 Prospect Dr
- 1 Windsor Hills Dr
- 1303 Foulk Rd
- 101 Cambridge Dr
- 1223 Foulk Rd
- 103 Cambridge Dr
- 1305 Foulk Rd
- 100 Rockingham Dr
- 105 Cambridge Dr
- 1221 Foulk Rd
- 1 Rockingham Dr
- 2 Cambridge Dr
- 1307 Foulk Rd
- 102 Rockingham Dr
- 98 Cambridge Dr
- 107 Cambridge Dr
- 1219 Foulk Rd
- 102 Banbury Dr
- 1309 Foulk Rd
- 100 Cambridge Dr
- 103 Canterbury Dr
