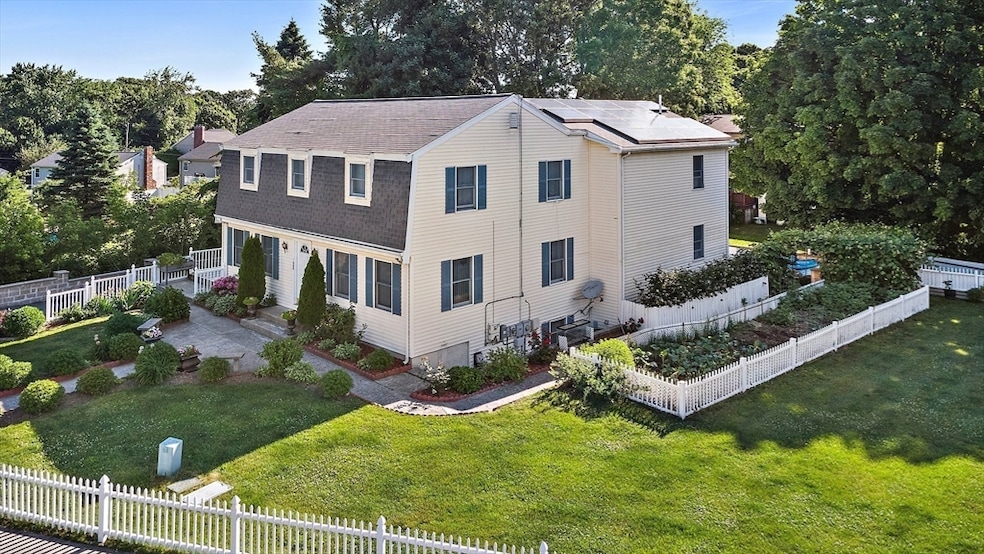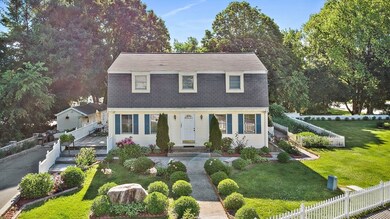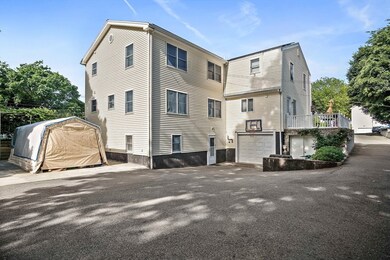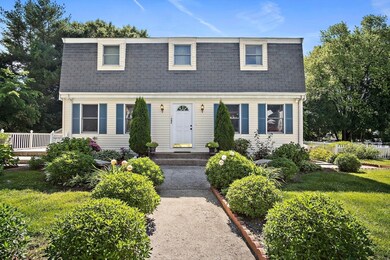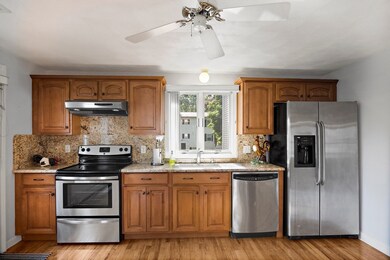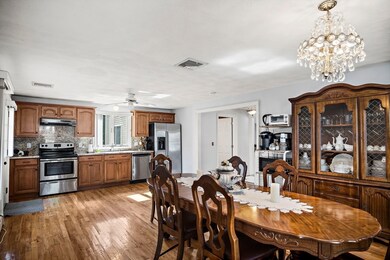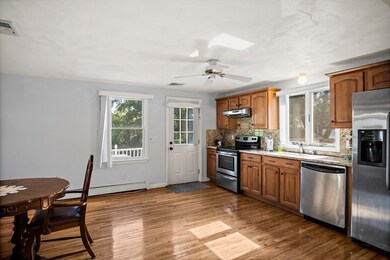
1 Woods Hill Cir Woburn, MA 01801
Downtown Woburn NeighborhoodHighlights
- Golf Course Community
- Colonial Architecture
- Wood Flooring
- Medical Services
- Property is near public transit
- 1 Fireplace
About This Home
As of September 2024Welcome to "Best of Both Worlds," a 6-bed, 4-bath home on a serene corner lot in a cul-de-sac. Perfect for extended families or those who love to entertain, this residence offers a blend of comfort and functionality. The open floor plan seamlessly connects the main living areas, with hardwood and tile floors throughout, providing elegance and ease of maintenance. The main kitchen on the 1st floor serves as the heart of the home, complemented by 2 additional prep kitchens in other parts of the house. Step outside into your private oasis. The spacious yard is a gardener's paradise, boasting an abundance of fruit and vegetable plants. Imagine harvesting your own produce while entertaining guests in this lush, green setting. 2 sheds offer ample storage for gardening tools and outdoor equipment. Additional features include a 1-car garage, 2 laundry hookups, and plenty of parking space. With easy access to Rt. 93, commuting to Boston is a breeze.
Last Buyer's Agent
Ralph Constant
RC Property Realty Group, LLC
Home Details
Home Type
- Single Family
Est. Annual Taxes
- $7,928
Year Built
- Built in 1997
Lot Details
- 0.4 Acre Lot
- Fenced
- Corner Lot
- Level Lot
Parking
- 1 Car Attached Garage
- Tuck Under Parking
- Driveway
- Open Parking
- Off-Street Parking
Home Design
- Colonial Architecture
- Frame Construction
- Shingle Roof
- Concrete Perimeter Foundation
Interior Spaces
- 4,220 Sq Ft Home
- Ceiling Fan
- Recessed Lighting
- Light Fixtures
- 1 Fireplace
- Bonus Room
Kitchen
- Breakfast Bar
- Range
- Microwave
- Second Dishwasher
- Stainless Steel Appliances
- Solid Surface Countertops
Flooring
- Wood
- Ceramic Tile
Bedrooms and Bathrooms
- 6 Bedrooms
- Primary bedroom located on second floor
- Walk-In Closet
- 4 Full Bathrooms
- Soaking Tub
- Bathtub Includes Tile Surround
- Separate Shower
Laundry
- Dryer
- Washer
Finished Basement
- Walk-Out Basement
- Basement Fills Entire Space Under The House
- Interior and Exterior Basement Entry
- Garage Access
- Laundry in Basement
Location
- Property is near public transit
- Property is near schools
Utilities
- Central Air
- 6 Heating Zones
- Heating System Uses Oil
- Baseboard Heating
- 200+ Amp Service
- 100 Amp Service
Listing and Financial Details
- Assessor Parcel Number M:44 B:04 L:26 U:00,912514
Community Details
Overview
- No Home Owners Association
Amenities
- Medical Services
- Shops
- Coin Laundry
Recreation
- Golf Course Community
Ownership History
Purchase Details
Home Financials for this Owner
Home Financials are based on the most recent Mortgage that was taken out on this home.Purchase Details
Home Financials for this Owner
Home Financials are based on the most recent Mortgage that was taken out on this home.Similar Homes in Woburn, MA
Home Values in the Area
Average Home Value in this Area
Purchase History
| Date | Type | Sale Price | Title Company |
|---|---|---|---|
| Not Resolvable | $700,000 | -- | |
| Deed | $415,000 | -- | |
| Deed | $415,000 | -- |
Mortgage History
| Date | Status | Loan Amount | Loan Type |
|---|---|---|---|
| Open | $907,500 | Purchase Money Mortgage | |
| Closed | $907,500 | Purchase Money Mortgage | |
| Previous Owner | $304,491 | No Value Available | |
| Previous Owner | $121,627 | No Value Available | |
| Previous Owner | $416,996 | FHA | |
| Previous Owner | $85,000 | No Value Available | |
| Previous Owner | $270,000 | No Value Available | |
| Previous Owner | $200,000 | No Value Available | |
| Previous Owner | $332,000 | Purchase Money Mortgage | |
| Previous Owner | $83,000 | No Value Available |
Property History
| Date | Event | Price | Change | Sq Ft Price |
|---|---|---|---|---|
| 09/10/2024 09/10/24 | Sold | $1,210,000 | -1.6% | $287 / Sq Ft |
| 07/26/2024 07/26/24 | Pending | -- | -- | -- |
| 07/17/2024 07/17/24 | Price Changed | $1,230,000 | -1.6% | $291 / Sq Ft |
| 06/12/2024 06/12/24 | For Sale | $1,250,000 | +78.6% | $296 / Sq Ft |
| 09/23/2014 09/23/14 | Sold | $700,000 | -6.7% | $224 / Sq Ft |
| 06/04/2014 06/04/14 | Pending | -- | -- | -- |
| 05/31/2014 05/31/14 | For Sale | $749,900 | -- | $240 / Sq Ft |
Tax History Compared to Growth
Tax History
| Year | Tax Paid | Tax Assessment Tax Assessment Total Assessment is a certain percentage of the fair market value that is determined by local assessors to be the total taxable value of land and additions on the property. | Land | Improvement |
|---|---|---|---|---|
| 2025 | $8,759 | $1,025,600 | $316,300 | $709,300 |
| 2024 | $7,928 | $983,600 | $301,400 | $682,200 |
| 2023 | $7,713 | $886,600 | $274,100 | $612,500 |
| 2022 | $7,595 | $813,200 | $238,700 | $574,500 |
| 2021 | $7,305 | $783,000 | $227,500 | $555,500 |
| 2020 | $6,973 | $748,200 | $227,500 | $520,700 |
| 2019 | $6,767 | $712,300 | $216,800 | $495,500 |
| 2018 | $6,603 | $667,600 | $199,200 | $468,400 |
| 2017 | $6,089 | $612,600 | $189,900 | $422,700 |
| 2016 | $5,838 | $580,900 | $177,700 | $403,200 |
| 2015 | $5,658 | $556,300 | $166,200 | $390,100 |
| 2014 | $4,855 | $465,000 | $166,200 | $298,800 |
Agents Affiliated with this Home
-
Lori Penney

Seller's Agent in 2024
Lori Penney
ERA Key Realty Services
(978) 375-2520
2 in this area
277 Total Sales
-
R
Buyer's Agent in 2024
Ralph Constant
RC Property Realty Group, LLC
-
Maria Bairos
M
Seller's Agent in 2014
Maria Bairos
Prime Choice Real Estate
(978) 985-0622
2 Total Sales
Map
Source: MLS Property Information Network (MLS PIN)
MLS Number: 73251414
APN: WOBU-000044-000004-000026
- 66 Wood St
- 6 Woods Hill Cir
- 6 Theresa Rd
- 119 Green St
- 117 Montvale Ave
- 52 Tremont St
- 5 Allen St Unit 5
- 5 Madison St
- 76 Central St
- 11 Skyview Ln
- 3 Westview Terrace
- 13 Leonard St
- 10 Garfield Ave
- 74 Beach St Unit 6-9
- 74 Beach St Unit 1-3
- 64 Garfield Ave
- 18 Sonrel St
- 22 James St Unit 1
- 22 James St
- 22 James St Unit 2
