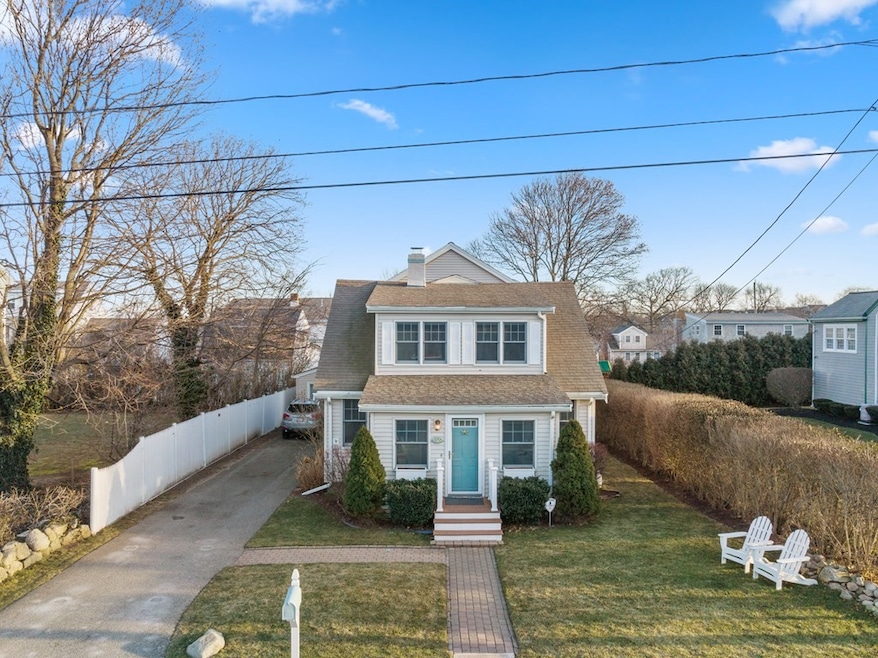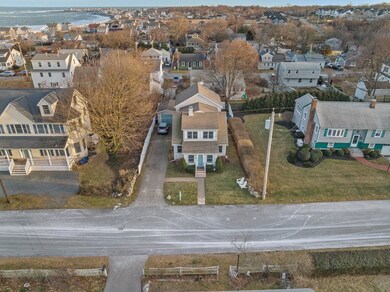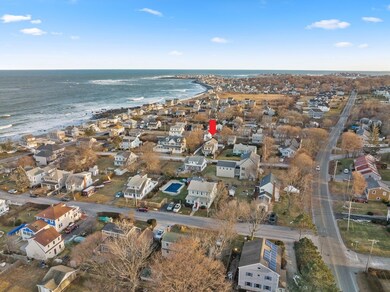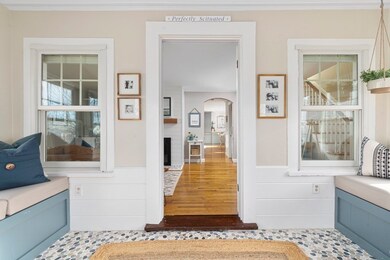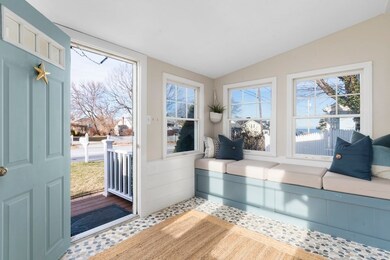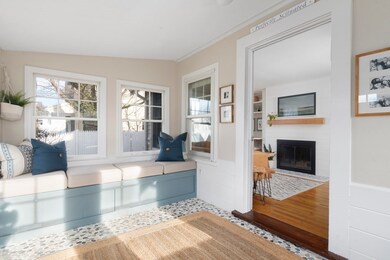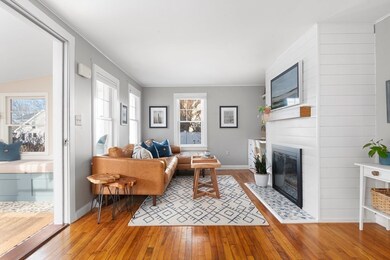
10 3rd Ave Scituate, MA 02066
Highlights
- Waterfront
- Cape Cod Architecture
- Engineered Wood Flooring
- Wampatuck Elementary School Rated A
- Deck
- Wine Refrigerator
About This Home
As of March 2022Enjoy coastal living WITHOUT FLOOD INSURANCE! Kick off your shoes and drop your beach chairs in the light-filled pebblestone mud room that flows into the front living room, featuring a built-in desk and a shiplap fireplace. Flow seamlessly into the main area of the first floor, which boasts an open-concept kitchen, family room with new French doors and dining room with custom built-ins for all of your storage needs. A full bathroom and laundry room complete the first floor. Upstairs you will find a wide, light-filled hallway that leads to two generous bedrooms. Enter the large primary bedroom to find beautiful seasonal ocean views. A large, bright bathroom with a soaker tub and double vanity complete the second floor. Other amazing features include town sewer, central AC, a generator hookup, detached garage, new tankless hot water heater, outdoor shower & more! Stop by to see coastal living at its finest!
Last Agent to Sell the Property
Coldwell Banker Realty - Scituate Listed on: 01/18/2022

Home Details
Home Type
- Single Family
Est. Annual Taxes
- $7,439
Year Built
- Built in 1951
Lot Details
- 4,792 Sq Ft Lot
- Waterfront
- Fenced
Parking
- 1 Car Detached Garage
- Driveway
- Open Parking
- Off-Street Parking
Home Design
- Cape Cod Architecture
- Concrete Perimeter Foundation
Interior Spaces
- 2,146 Sq Ft Home
- Wainscoting
- Ceiling Fan
- Recessed Lighting
- French Doors
- Sliding Doors
- Living Room with Fireplace
Kitchen
- Range<<rangeHoodToken>>
- <<microwave>>
- Dishwasher
- Wine Refrigerator
- Kitchen Island
Flooring
- Engineered Wood
- Ceramic Tile
Bedrooms and Bathrooms
- 3 Bedrooms
- Primary bedroom located on second floor
- Cedar Closet
- 2 Full Bathrooms
- <<tubWithShowerToken>>
- Separate Shower
Laundry
- Laundry on main level
- Dryer
- Washer
Outdoor Features
- Deck
Utilities
- Forced Air Heating and Cooling System
- 1 Cooling Zone
- 1 Heating Zone
- Heating System Uses Natural Gas
- Generator Hookup
- Power Generator
- Natural Gas Connected
- Tankless Water Heater
- Internet Available
Listing and Financial Details
- Assessor Parcel Number M:034 B:008 L:011,1166222
Ownership History
Purchase Details
Purchase Details
Home Financials for this Owner
Home Financials are based on the most recent Mortgage that was taken out on this home.Purchase Details
Home Financials for this Owner
Home Financials are based on the most recent Mortgage that was taken out on this home.Purchase Details
Home Financials for this Owner
Home Financials are based on the most recent Mortgage that was taken out on this home.Purchase Details
Home Financials for this Owner
Home Financials are based on the most recent Mortgage that was taken out on this home.Similar Homes in Scituate, MA
Home Values in the Area
Average Home Value in this Area
Purchase History
| Date | Type | Sale Price | Title Company |
|---|---|---|---|
| Quit Claim Deed | -- | None Available | |
| Not Resolvable | $865,000 | None Available | |
| Not Resolvable | $583,000 | -- | |
| Not Resolvable | $554,000 | -- | |
| Leasehold Conv With Agreement Of Sale Fee Purchase Hawaii | $150,000 | -- |
Mortgage History
| Date | Status | Loan Amount | Loan Type |
|---|---|---|---|
| Previous Owner | $735,250 | Purchase Money Mortgage | |
| Previous Owner | $75,000 | Stand Alone Refi Refinance Of Original Loan | |
| Previous Owner | $455,000 | Stand Alone Refi Refinance Of Original Loan | |
| Previous Owner | $466,400 | New Conventional | |
| Previous Owner | $443,200 | New Conventional | |
| Previous Owner | $310,000 | No Value Available | |
| Previous Owner | $20,000 | No Value Available | |
| Previous Owner | $25,000 | No Value Available | |
| Previous Owner | $161,900 | Purchase Money Mortgage |
Property History
| Date | Event | Price | Change | Sq Ft Price |
|---|---|---|---|---|
| 03/09/2022 03/09/22 | Sold | $865,000 | +1.9% | $403 / Sq Ft |
| 01/18/2022 01/18/22 | Pending | -- | -- | -- |
| 01/18/2022 01/18/22 | For Sale | $849,000 | +45.6% | $396 / Sq Ft |
| 08/01/2018 08/01/18 | Sold | $583,000 | -2.8% | $272 / Sq Ft |
| 06/19/2018 06/19/18 | Pending | -- | -- | -- |
| 05/31/2018 05/31/18 | For Sale | $599,900 | +8.1% | $280 / Sq Ft |
| 06/22/2016 06/22/16 | Sold | $555,000 | +5.7% | $252 / Sq Ft |
| 03/09/2016 03/09/16 | Pending | -- | -- | -- |
| 03/03/2016 03/03/16 | For Sale | $525,000 | -- | $239 / Sq Ft |
Tax History Compared to Growth
Tax History
| Year | Tax Paid | Tax Assessment Tax Assessment Total Assessment is a certain percentage of the fair market value that is determined by local assessors to be the total taxable value of land and additions on the property. | Land | Improvement |
|---|---|---|---|---|
| 2025 | $9,005 | $901,400 | $384,400 | $517,000 |
| 2024 | $8,874 | $856,600 | $349,500 | $507,100 |
| 2023 | $8,527 | $766,100 | $317,700 | $448,400 |
| 2022 | $7,889 | $625,100 | $259,400 | $365,700 |
| 2021 | $7,439 | $558,100 | $247,000 | $311,100 |
| 2020 | $7,213 | $534,300 | $237,500 | $296,800 |
| 2019 | $6,742 | $490,700 | $232,900 | $257,800 |
| 2018 | $6,368 | $456,500 | $239,000 | $217,500 |
| 2017 | $6,221 | $441,500 | $229,000 | $212,500 |
| 2016 | $5,640 | $398,900 | $209,100 | $189,800 |
| 2015 | $5,096 | $389,000 | $199,200 | $189,800 |
Agents Affiliated with this Home
-
Mikayla Healy
M
Seller's Agent in 2022
Mikayla Healy
Coldwell Banker Realty - Scituate
(508) 654-4249
5 in this area
50 Total Sales
-
Patsy Whitney

Buyer's Agent in 2022
Patsy Whitney
William Raveis R.E. & Home Services
(781) 817-0018
1 in this area
93 Total Sales
-
Corie Nagle

Seller's Agent in 2018
Corie Nagle
Conway - Scituate
(339) 793-0071
82 in this area
129 Total Sales
-
Susan Dipesa

Buyer's Agent in 2018
Susan Dipesa
Coldwell Banker Realty - Scituate
(781) 749-1600
19 in this area
49 Total Sales
-
Susan Sullivan

Seller's Agent in 2016
Susan Sullivan
Coldwell Banker Realty - Scituate
(617) 820-8716
13 in this area
24 Total Sales
-
Eileen Hamel

Buyer's Agent in 2016
Eileen Hamel
Conway - Scituate
(617) 584-8087
12 in this area
22 Total Sales
Map
Source: MLS Property Information Network (MLS PIN)
MLS Number: 72934583
APN: SCIT-000034-000008-000011
- 118 Oceanside Dr
- 223 Hatherly Rd
- 85 Thelma Way Unit 85
- 23 Garden Rd
- 36 Thelma Way Unit 36
- 5 Diane Terrace Unit 5
- 23 Lois Ann Ct Unit 23
- 25 Lois Ann Ct Unit 25
- 17 Thelma Way Unit 85
- 50 Oceanside Dr
- 6 Dayton Rd
- 43 Oceanside Dr
- 92 Marion Rd
- 79 Kenneth Rd
- 33 Oceanside Dr
- 19 Borden Rd
- 55 Seaside Rd
- 337 Tilden Rd
- 23 Oceanside Dr
- 63 Seaside Rd
