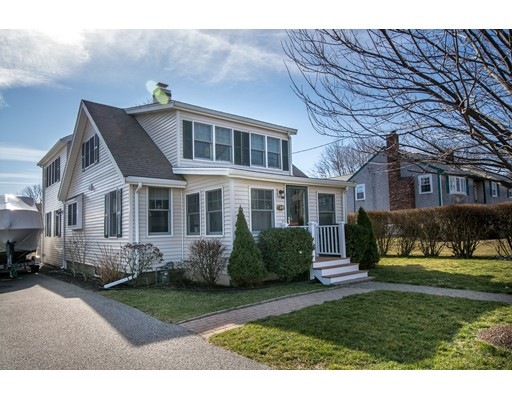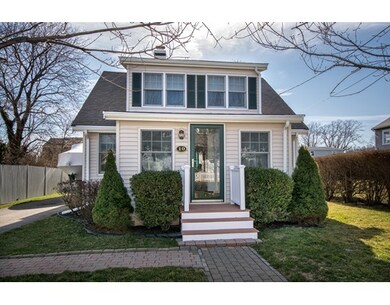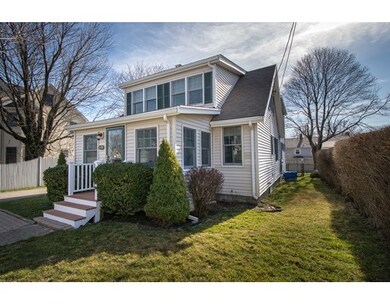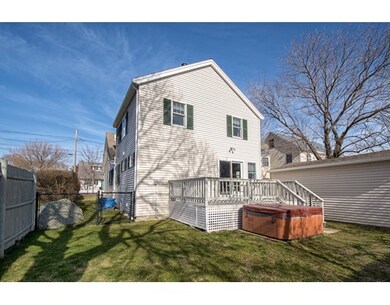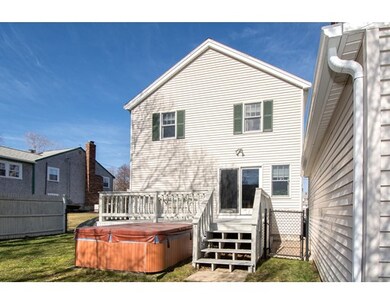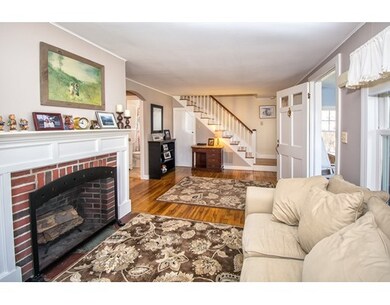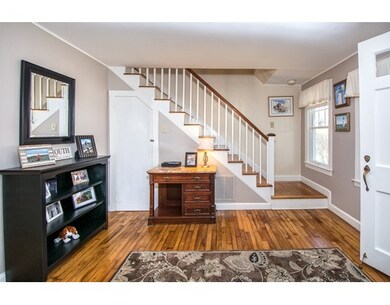
10 3rd Ave Scituate, MA 02066
About This Home
As of March 2022Expanded Cape has been completely renovated providing an open concept floorplan. Beautiful ocean views, walking distance to the beach and Scituate Harbor. This home is bright and beautiful. Living room with wood burning fireplace, family room with glass sliders to the deck. Serenity awaits in the beautifully landscaped backyard complete with a relaxing hot tub! Kitchen has custom cabinetry, granite counters and SS appliances. Formal dining room with wainscoting and built in cabinetry, recessed lighting and beautiful hardwood floors. Three season porch, laundryroom and two full baths complete the first floor. Enjoy the water views from your master bedroom!! Master bath with double vanity and Jacuzzi whirlpool tub. There are two additional good size bedrooms, lots of closets and pull down attic storage. Gas heat, CA, Generator, New Anderson windows, Roof 2007 (new on porch), furnace 2007. One car garage. NOT in present OR proposed flood zone!
Last Agent to Sell the Property
Coldwell Banker Realty - Scituate Listed on: 03/03/2016

Home Details
Home Type
Single Family
Est. Annual Taxes
$9,005
Year Built
1951
Lot Details
0
Listing Details
- Lot Description: Paved Drive, Fenced/Enclosed, Level, Scenic View(s)
- Property Type: Single Family
- Lead Paint: Unknown
- Special Features: None
- Property Sub Type: Detached
- Year Built: 1951
Interior Features
- Appliances: Range, Dishwasher, Microwave, Refrigerator
- Fireplaces: 1
- Has Basement: No
- Fireplaces: 1
- Primary Bathroom: Yes
- Number of Rooms: 9
- Amenities: Public Transportation, Shopping, Swimming Pool, Tennis Court, Park, Walk/Jog Trails, Golf Course, Bike Path, Highway Access, House of Worship, Marina, Private School, Public School, T-Station
- Electric: 220 Volts, 200 Amps
- Energy: Insulated Windows, Storm Windows, Insulated Doors, Storm Doors, Prog. Thermostat, Backup Generator
- Flooring: Tile, Wall to Wall Carpet, Hardwood
- Insulation: Full
- Interior Amenities: Cable Available, Walk-up Attic
- Bedroom 2: Second Floor, 15X12
- Bedroom 3: Second Floor, 11X11
- Bathroom #1: First Floor
- Bathroom #2: First Floor
- Bathroom #3: Second Floor
- Kitchen: First Floor, 14X14
- Laundry Room: First Floor, 12X7
- Living Room: First Floor, 20X12
- Master Bedroom: Second Floor, 14X20
- Master Bedroom Description: Closet, Flooring - Wall to Wall Carpet, Recessed Lighting
- Dining Room: First Floor, 12X16
- Family Room: First Floor, 12X20
- Oth1 Room Name: Mud Room
- Oth1 Dimen: 14X8
- Oth1 Dscrp: Flooring - Wall to Wall Carpet, Main Level, Exterior Access, Remodeled
- Oth2 Dscrp: Recessed Lighting
Exterior Features
- Roof: Asphalt/Fiberglass Shingles
- Exterior: Vinyl
- Exterior Features: Deck - Wood, Gutters, Hot Tub/Spa, Professional Landscaping, Screens, Fenced Yard
- Foundation: Poured Concrete, Concrete Block
- Beach Ownership: Public
- Waterview Flag: Yes
Garage/Parking
- Garage Parking: Detached, Garage Door Opener
- Garage Spaces: 1
- Parking: Off-Street, Improved Driveway, Paved Driveway
- Parking Spaces: 4
Utilities
- Cooling: Central Air
- Heating: Forced Air, Gas
- Heat Zones: 1
- Hot Water: Natural Gas
- Utility Connections: for Gas Range, for Gas Oven, Washer Hookup
- Sewer: City/Town Sewer
- Water: City/Town Water
Schools
- Elementary School: Wampatuck
- Middle School: Gates
- High School: Scituate
Lot Info
- Assessor Parcel Number: M:034 B:008 L:011
- Zoning: Res
- Lot: 011
Multi Family
- Waterview: Ocean, Public, Walk to
Ownership History
Purchase Details
Purchase Details
Home Financials for this Owner
Home Financials are based on the most recent Mortgage that was taken out on this home.Purchase Details
Home Financials for this Owner
Home Financials are based on the most recent Mortgage that was taken out on this home.Purchase Details
Home Financials for this Owner
Home Financials are based on the most recent Mortgage that was taken out on this home.Purchase Details
Home Financials for this Owner
Home Financials are based on the most recent Mortgage that was taken out on this home.Similar Homes in Scituate, MA
Home Values in the Area
Average Home Value in this Area
Purchase History
| Date | Type | Sale Price | Title Company |
|---|---|---|---|
| Quit Claim Deed | -- | None Available | |
| Not Resolvable | $865,000 | None Available | |
| Not Resolvable | $583,000 | -- | |
| Not Resolvable | $554,000 | -- | |
| Leasehold Conv With Agreement Of Sale Fee Purchase Hawaii | $150,000 | -- |
Mortgage History
| Date | Status | Loan Amount | Loan Type |
|---|---|---|---|
| Previous Owner | $735,250 | Purchase Money Mortgage | |
| Previous Owner | $75,000 | Stand Alone Refi Refinance Of Original Loan | |
| Previous Owner | $455,000 | Stand Alone Refi Refinance Of Original Loan | |
| Previous Owner | $466,400 | New Conventional | |
| Previous Owner | $443,200 | New Conventional | |
| Previous Owner | $310,000 | No Value Available | |
| Previous Owner | $20,000 | No Value Available | |
| Previous Owner | $25,000 | No Value Available | |
| Previous Owner | $161,900 | Purchase Money Mortgage |
Property History
| Date | Event | Price | Change | Sq Ft Price |
|---|---|---|---|---|
| 03/09/2022 03/09/22 | Sold | $865,000 | +1.9% | $403 / Sq Ft |
| 01/18/2022 01/18/22 | Pending | -- | -- | -- |
| 01/18/2022 01/18/22 | For Sale | $849,000 | +45.6% | $396 / Sq Ft |
| 08/01/2018 08/01/18 | Sold | $583,000 | -2.8% | $272 / Sq Ft |
| 06/19/2018 06/19/18 | Pending | -- | -- | -- |
| 05/31/2018 05/31/18 | For Sale | $599,900 | +8.1% | $280 / Sq Ft |
| 06/22/2016 06/22/16 | Sold | $555,000 | +5.7% | $252 / Sq Ft |
| 03/09/2016 03/09/16 | Pending | -- | -- | -- |
| 03/03/2016 03/03/16 | For Sale | $525,000 | -- | $239 / Sq Ft |
Tax History Compared to Growth
Tax History
| Year | Tax Paid | Tax Assessment Tax Assessment Total Assessment is a certain percentage of the fair market value that is determined by local assessors to be the total taxable value of land and additions on the property. | Land | Improvement |
|---|---|---|---|---|
| 2025 | $9,005 | $901,400 | $384,400 | $517,000 |
| 2024 | $8,874 | $856,600 | $349,500 | $507,100 |
| 2023 | $8,527 | $766,100 | $317,700 | $448,400 |
| 2022 | $7,889 | $625,100 | $259,400 | $365,700 |
| 2021 | $7,439 | $558,100 | $247,000 | $311,100 |
| 2020 | $7,213 | $534,300 | $237,500 | $296,800 |
| 2019 | $6,742 | $490,700 | $232,900 | $257,800 |
| 2018 | $6,368 | $456,500 | $239,000 | $217,500 |
| 2017 | $6,221 | $441,500 | $229,000 | $212,500 |
| 2016 | $5,640 | $398,900 | $209,100 | $189,800 |
| 2015 | $5,096 | $389,000 | $199,200 | $189,800 |
Agents Affiliated with this Home
-
Mikayla Healy
M
Seller's Agent in 2022
Mikayla Healy
Coldwell Banker Realty - Scituate
(508) 654-4249
5 in this area
50 Total Sales
-
Patsy Whitney

Buyer's Agent in 2022
Patsy Whitney
William Raveis R.E. & Home Services
(781) 817-0018
1 in this area
93 Total Sales
-
Corie Nagle

Seller's Agent in 2018
Corie Nagle
Conway - Scituate
(339) 793-0071
82 in this area
129 Total Sales
-
Susan Dipesa

Buyer's Agent in 2018
Susan Dipesa
Coldwell Banker Realty - Scituate
(781) 749-1600
19 in this area
49 Total Sales
-
Susan Sullivan

Seller's Agent in 2016
Susan Sullivan
Coldwell Banker Realty - Scituate
(617) 820-8716
13 in this area
24 Total Sales
-
Eileen Hamel

Buyer's Agent in 2016
Eileen Hamel
Conway - Scituate
(617) 584-8087
12 in this area
22 Total Sales
Map
Source: MLS Property Information Network (MLS PIN)
MLS Number: 71966522
APN: SCIT-000034-000008-000011
- 118 Oceanside Dr
- 223 Hatherly Rd
- 85 Thelma Way Unit 85
- 23 Garden Rd
- 36 Thelma Way Unit 36
- 5 Diane Terrace Unit 5
- 17 Thelma Way Unit 85
- 23 Lois Ann Ct Unit 23
- 25 Lois Ann Ct Unit 25
- 6 Dayton Rd
- 50 Oceanside Dr
- 43 Oceanside Dr
- 19 Borden Rd
- 92 Marion Rd
- 337 Tilden Rd
- 55 Seaside Rd
- 79 Kenneth Rd
- 33 Oceanside Dr
- 63 Seaside Rd
- 355 Tilden Rd
