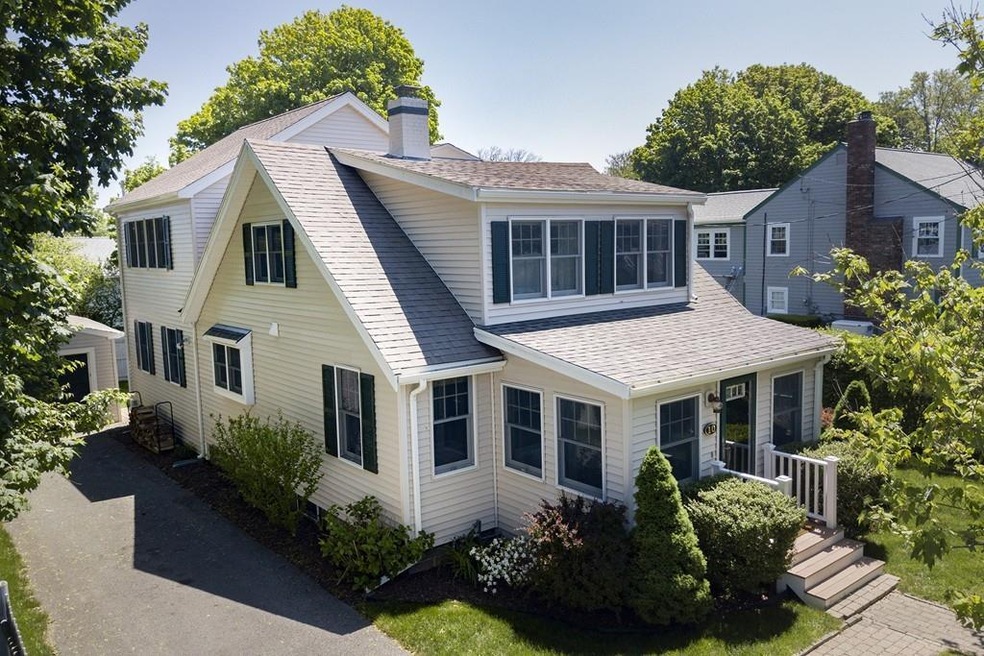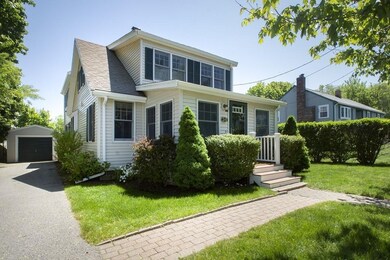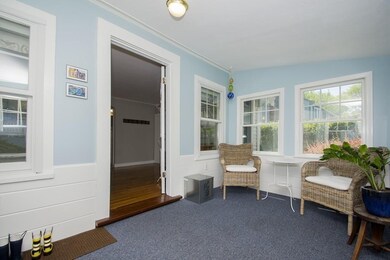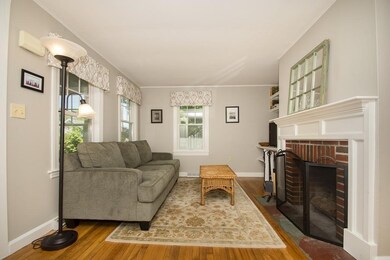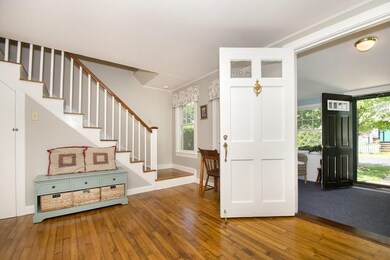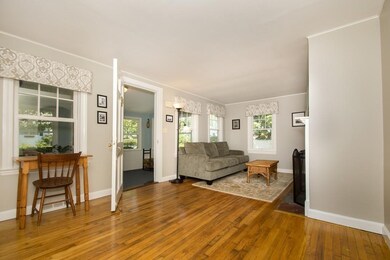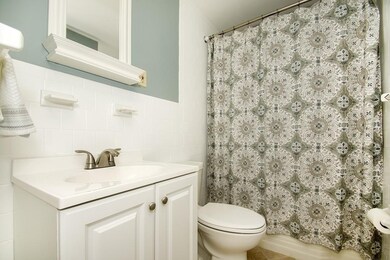
10 3rd Ave Scituate, MA 02066
About This Home
As of March 2022Walk to the ocean without the hassle of flood insurance! Don't miss this gorgeous expanded cape on a quiet side street not far from Scituate Harbor. Enter through the bright mudroom perfect for storing beach chairs and flip-flops after a day in the sun. The front living room features a charming wood-burning fireplace. Continue to the remodeled kitchen complete with stainless steel appliances, granite countertops, and center island. Open dining room with custom storage and workspace. The second family room with full bath leads to deck and low maintenance yard featuring a hot tub for your enjoyment. Wake up to views of the Atlantic from the large bank of windows in the master bedroom. Two additional bedrooms and full bath with shower, double vanity and soaking tub finish the second floor. One car garage and attic for ample storage. Recess lighting, gleaming hardwood floors, generator, central air and Anderson windows- this home has it all! Roof & furnace 2007- Town SEWER & GAS!
Home Details
Home Type
Single Family
Est. Annual Taxes
$9,005
Year Built
1951
Lot Details
0
Parking
1
Listing Details
- Property Type: Single Family
- Single Family Type: Detached
- Style: Cape
- Year Built Description: Approximate
- List Price Per Sq Ft: 279.54
- Comp Based On: Net Sale Price
- Year Built: 1951
- Lead Paint: Unknown
- Special Features: None
- Property Sub Type: Detached
- Year Built: 1951
Interior Features
- Fireplaces: 1
- Flooring: Tile, Hardwood
- Interior Amenities: Cable Available
- Appliances: Range, Dishwasher
- No Bedrooms: 3
- Master Bedroom: On Level: Second Floor, Ceiling Fan(s), Closet, Flooring - Hardwood, Recessed Lighting
- Bedroom 2: On Level: Second Floor, Closet, Flooring - Hardwood, Recessed Lighting
- Bedroom 3: On Level: Second Floor, Closet, Flooring - Hardwood, Recessed Lighting
- Full Bathrooms: 3
- Bathroom 1: On Level: First Floor, Bathroom - Full, Bathroom - With Tub & Shower
- Bathroom 2: On Level: First Floor, Bathroom - Full, Bathroom - With Shower Stall
- Bathroom 3: On Level: Second Floor, Bathroom - Full, Bathroom - With Tub & Shower, Flooring - Stone/Ceramic Tile, Jacuzzi / Whirlpool Soaking Tub, Double Vanity, Recessed Lighting
- No Rooms: 7
- Dining Room: On Level: First Floor, Closet/Cabinets - Custom Built, Flooring - Hardwood, Open Floor Plan
- Family Room: On Level: First Floor, Bathroom - Full, Flooring - Hardwood, Balcony / Deck, Exterior Access, Slider
- Kitchen: On Level: First Floor, Flooring - Hardwood, Countertops - Stone/Granite/Solid, Kitchen Island, Cabinets - Upgraded, Remodeled, Stainless Steel Appliances
- Laundry: On Level: First Floor
- Living Room: On Level: First Floor, Fireplace, Closet/Cabinets - Custom Built, Flooring - Hardwood
- Main Lo: A14050
- Main So: A14050
- Estimated Sq Ft: 2146.00
Exterior Features
- Beach Ownership: Public
- Beachfront Flag: Yes
- Beach Miles To: 0 to 1/10 Mile
- Waterview Features: Ocean
- Waterview Flag: Yes
- Construction: Frame
- Roof Material: Asphalt/Fiberglass Shingles
- Exterior: Vinyl
- Exterior Features: Deck
- Foundation: Concrete Block, Slab
- Insulation Feature: Full
Garage/Parking
- Parking Feature: Off-Street, Paved Driveway
- Parking Spaces: 4
- Garage Parking: Detached
- Garage Spaces: 1
Utilities
- Sewer: City/Town Sewer
- Water: City/Town Water
- Cooling: Central Air
- Heating: Forced Air, Gas
- Heat Zones: 1
- Hot Water: Natural Gas
- Utility Connections: for Gas Range, for Electric Dryer
Condo/Co-op/Association
- Amenities: Public Transportation, Shopping, Swimming Pool, Tennis Court, Park, Walk/Jog Trails, Stables, Golf Course, Laundromat, Bike Path, Conservation Area, House of Worship, Marina, Private School, Public School
Schools
- Elementary School: Wampatuck
- Middle School: Gates
- High School: Scituate High
Lot Info
- Assessments: 456500.00
- Lot: 011
- Acre: 0.11
- Lot Size: 5009.00
- Page: 12
- Parcel Number: M:034 B:008 L:011
- Zoning: res
- Lot Description: Cleared
Tax Info
- Taxes: 6368.00
- Assessor Parcel Number: 1166222
Ownership History
Purchase Details
Purchase Details
Home Financials for this Owner
Home Financials are based on the most recent Mortgage that was taken out on this home.Purchase Details
Home Financials for this Owner
Home Financials are based on the most recent Mortgage that was taken out on this home.Purchase Details
Home Financials for this Owner
Home Financials are based on the most recent Mortgage that was taken out on this home.Purchase Details
Home Financials for this Owner
Home Financials are based on the most recent Mortgage that was taken out on this home.Similar Homes in Scituate, MA
Home Values in the Area
Average Home Value in this Area
Purchase History
| Date | Type | Sale Price | Title Company |
|---|---|---|---|
| Quit Claim Deed | -- | None Available | |
| Not Resolvable | $865,000 | None Available | |
| Not Resolvable | $583,000 | -- | |
| Not Resolvable | $554,000 | -- | |
| Leasehold Conv With Agreement Of Sale Fee Purchase Hawaii | $150,000 | -- |
Mortgage History
| Date | Status | Loan Amount | Loan Type |
|---|---|---|---|
| Previous Owner | $735,250 | Purchase Money Mortgage | |
| Previous Owner | $75,000 | Stand Alone Refi Refinance Of Original Loan | |
| Previous Owner | $455,000 | Stand Alone Refi Refinance Of Original Loan | |
| Previous Owner | $466,400 | New Conventional | |
| Previous Owner | $443,200 | New Conventional | |
| Previous Owner | $310,000 | No Value Available | |
| Previous Owner | $20,000 | No Value Available | |
| Previous Owner | $25,000 | No Value Available | |
| Previous Owner | $161,900 | Purchase Money Mortgage |
Property History
| Date | Event | Price | Change | Sq Ft Price |
|---|---|---|---|---|
| 03/09/2022 03/09/22 | Sold | $865,000 | +1.9% | $403 / Sq Ft |
| 01/18/2022 01/18/22 | Pending | -- | -- | -- |
| 01/18/2022 01/18/22 | For Sale | $849,000 | +45.6% | $396 / Sq Ft |
| 08/01/2018 08/01/18 | Sold | $583,000 | -2.8% | $272 / Sq Ft |
| 06/19/2018 06/19/18 | Pending | -- | -- | -- |
| 05/31/2018 05/31/18 | For Sale | $599,900 | +8.1% | $280 / Sq Ft |
| 06/22/2016 06/22/16 | Sold | $555,000 | +5.7% | $252 / Sq Ft |
| 03/09/2016 03/09/16 | Pending | -- | -- | -- |
| 03/03/2016 03/03/16 | For Sale | $525,000 | -- | $239 / Sq Ft |
Tax History Compared to Growth
Tax History
| Year | Tax Paid | Tax Assessment Tax Assessment Total Assessment is a certain percentage of the fair market value that is determined by local assessors to be the total taxable value of land and additions on the property. | Land | Improvement |
|---|---|---|---|---|
| 2025 | $9,005 | $901,400 | $384,400 | $517,000 |
| 2024 | $8,874 | $856,600 | $349,500 | $507,100 |
| 2023 | $8,527 | $766,100 | $317,700 | $448,400 |
| 2022 | $7,889 | $625,100 | $259,400 | $365,700 |
| 2021 | $7,439 | $558,100 | $247,000 | $311,100 |
| 2020 | $7,213 | $534,300 | $237,500 | $296,800 |
| 2019 | $6,742 | $490,700 | $232,900 | $257,800 |
| 2018 | $6,368 | $456,500 | $239,000 | $217,500 |
| 2017 | $6,221 | $441,500 | $229,000 | $212,500 |
| 2016 | $5,640 | $398,900 | $209,100 | $189,800 |
| 2015 | $5,096 | $389,000 | $199,200 | $189,800 |
Agents Affiliated with this Home
-
M
Seller's Agent in 2022
Mikayla Healy
Coldwell Banker Realty - Scituate
(508) 654-4249
5 in this area
50 Total Sales
-

Buyer's Agent in 2022
Patsy Whitney
William Raveis R.E. & Home Services
(781) 817-0018
1 in this area
95 Total Sales
-

Seller's Agent in 2018
Corie Nagle
Conway - Scituate
(339) 793-0071
79 in this area
125 Total Sales
-

Buyer's Agent in 2018
Susan Dipesa
Coldwell Banker Realty - Scituate
(781) 749-1600
19 in this area
45 Total Sales
-

Seller's Agent in 2016
Susan Sullivan
Coldwell Banker Realty - Scituate
(617) 820-8716
12 in this area
23 Total Sales
-

Buyer's Agent in 2016
Eileen Hamel
Conway - Scituate
(617) 584-8087
11 in this area
21 Total Sales
Map
Source: MLS Property Information Network (MLS PIN)
MLS Number: 72337464
APN: SCIT-000034-000008-000011
- 36 Thelma Way Unit 36
- 5 Diane Terrace Unit 5
- 24 Fay Rd
- 23 Lois Ann Ct Unit 23
- 6 Dayton Rd
- 50 Oceanside Dr
- 43 Oceanside Dr
- 92 Marion Rd
- 19 Borden Rd
- 55 Seaside Rd
- 337 Tilden Rd
- 79 Kenneth Rd
- 33 Oceanside Dr
- 63 Seaside Rd
- 355 Tilden Rd
- 31 Edith Holmes Dr
- 23 Oceanside Dr
- 105 Turner Rd
- 382 Tilden Rd
- 142 Tilden Rd
