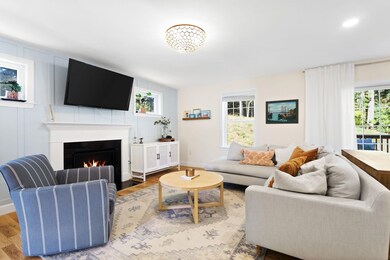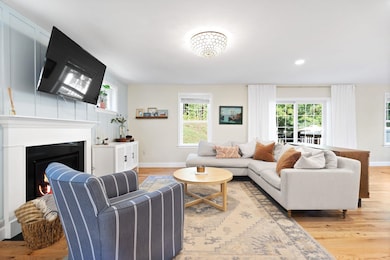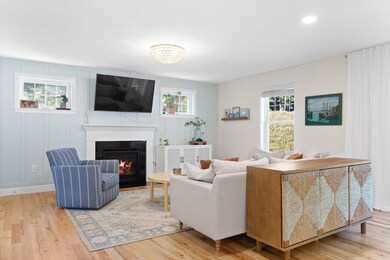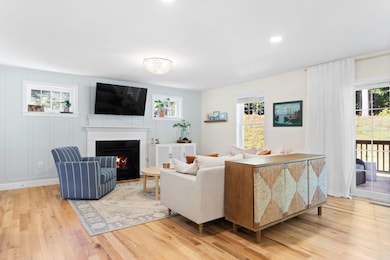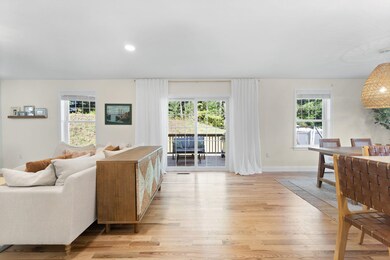
10 Adelaide St Hudson, NH 03051
Estimated Value: $599,000 - $692,000
Highlights
- Colonial Architecture
- 2 Car Direct Access Garage
- Forced Air Heating System
- Countryside Views
- Landscaped
- Level Lot
About This Home
As of December 2022BETTER THAN NEW, IMMACULATEY MAINTAINED & UPDATED COLONIAL IS MOVE-IN READY! Glide through the large farmer’s porch through the front door and enjoy the light and bright open concept floor plan, with gleaming hardwoods throughout. Large chef’s gourmet kitchen with gas range, stainless steel appliances, and a large center island – perfect for entertaining! Living room features gas fireplace, and large windows. Large dining area with oversized glass sliding doors bring you to your expansive back deck & LARGE, FLAT, FENCED BACK YARD – perfect for kids or pets! Large primary bedroom includes an en-suite with large closet and spa-like bathroom, complete with dual vanity, stone counters, and top of the line tiling and stone details. TWO additional, generously sized bedrooms, a HOME OFFICE (could be used as a 4th bedroom), a large secondary bath, and LARGE LAUNDRY AREA finish off the second floor. Oversized two car garage with plenty of room for storage. DESIGNER TOUCHES AND ATTENTION TO DETAIL set this home apart from anything else on the market - Nothing to do but move in!
Home Details
Home Type
- Single Family
Est. Annual Taxes
- $8,135
Year Built
- Built in 2020
Lot Details
- 0.39 Acre Lot
- Landscaped
- Level Lot
- Property is zoned TR
Parking
- 2 Car Direct Access Garage
- Driveway
- Off-Street Parking
Home Design
- Colonial Architecture
- Concrete Foundation
- Wood Frame Construction
- Shingle Roof
- Vinyl Siding
Interior Spaces
- 2-Story Property
- Countryside Views
Bedrooms and Bathrooms
- 3 Bedrooms
Unfinished Basement
- Interior and Exterior Basement Entry
- Basement Storage
Utilities
- Forced Air Heating System
- Heating System Uses Natural Gas
- 200+ Amp Service
- Gas Water Heater
- Phone Available
- Cable TV Available
Listing and Financial Details
- Legal Lot and Block 001 / 196
Ownership History
Purchase Details
Home Financials for this Owner
Home Financials are based on the most recent Mortgage that was taken out on this home.Purchase Details
Home Financials for this Owner
Home Financials are based on the most recent Mortgage that was taken out on this home.Similar Homes in Hudson, NH
Home Values in the Area
Average Home Value in this Area
Purchase History
| Date | Buyer | Sale Price | Title Company |
|---|---|---|---|
| Hoban Donald B | $586,000 | None Available | |
| Amer Intl Relocation Soln | $586,000 | None Available |
Mortgage History
| Date | Status | Borrower | Loan Amount |
|---|---|---|---|
| Open | Hoban Donald B | $527,400 | |
| Previous Owner | White Sarah A | $363,440 |
Property History
| Date | Event | Price | Change | Sq Ft Price |
|---|---|---|---|---|
| 12/06/2022 12/06/22 | Sold | $586,000 | +6.7% | $291 / Sq Ft |
| 09/27/2022 09/27/22 | Pending | -- | -- | -- |
| 09/14/2022 09/14/22 | For Sale | $549,000 | -- | $273 / Sq Ft |
Tax History Compared to Growth
Tax History
| Year | Tax Paid | Tax Assessment Tax Assessment Total Assessment is a certain percentage of the fair market value that is determined by local assessors to be the total taxable value of land and additions on the property. | Land | Improvement |
|---|---|---|---|---|
| 2024 | $8,909 | $541,600 | $133,200 | $408,400 |
| 2023 | $8,492 | $541,600 | $133,200 | $408,400 |
| 2022 | $7,974 | $542,800 | $133,200 | $409,600 |
| 2021 | $8,135 | $375,400 | $89,700 | $285,700 |
| 2020 | $1,917 | $89,700 | $89,700 | $0 |
Agents Affiliated with this Home
-
The Tabassi Team

Seller's Agent in 2022
The Tabassi Team
RE/MAX
(978) 375-5834
1 in this area
522 Total Sales
-
Brandon Tabassi

Seller Co-Listing Agent in 2022
Brandon Tabassi
RE/MAX
1 in this area
41 Total Sales
-
Trevor O'Brien

Buyer's Agent in 2022
Trevor O'Brien
603 Birch Realty, LLC
(603) 903-5684
2 in this area
96 Total Sales
Map
Source: PrimeMLS
MLS Number: 4929706
APN: 182-196-001

