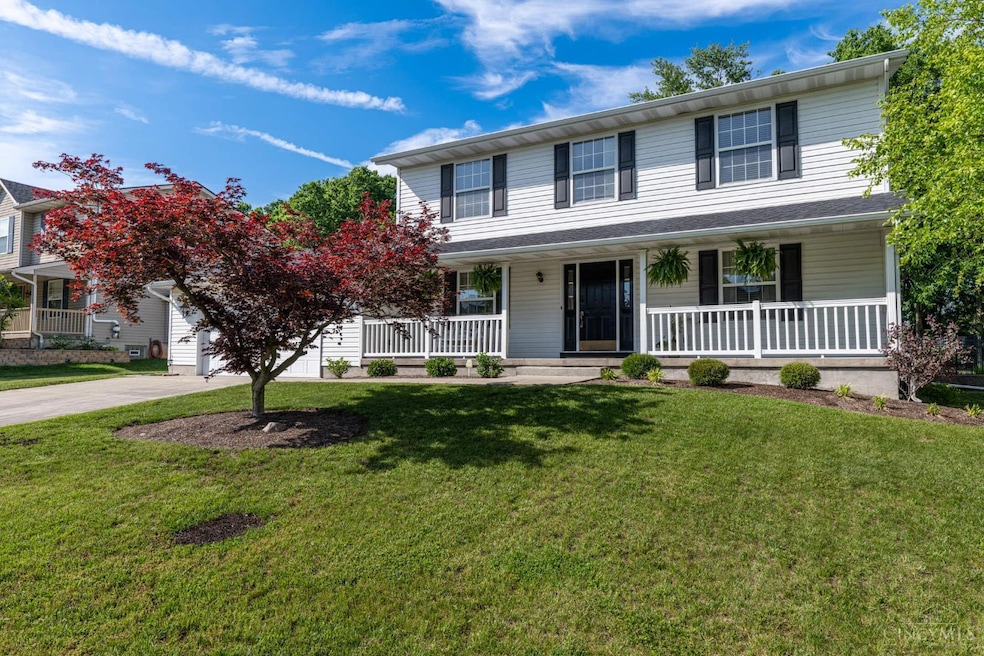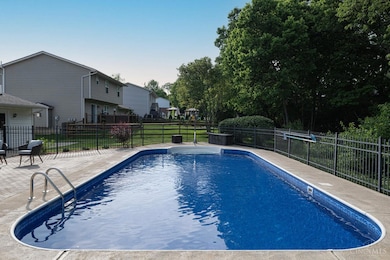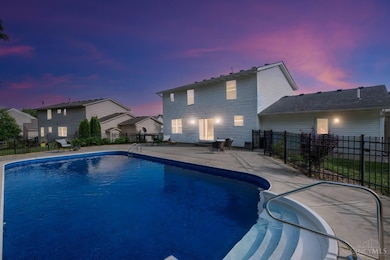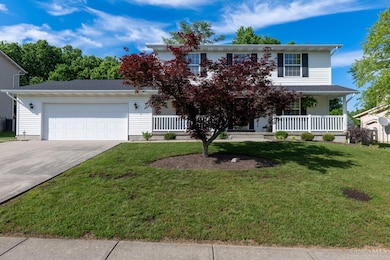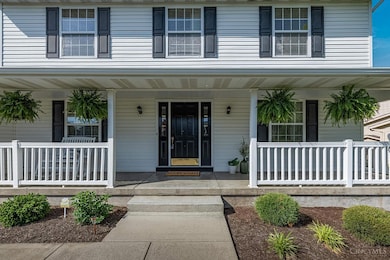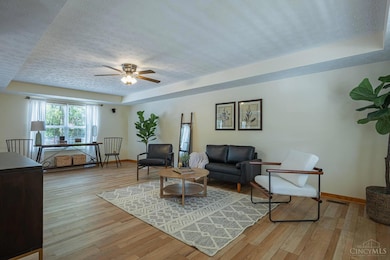
10 Ambergreen Ct Middletown, OH 45044
Highlights
- Traditional Architecture
- 2 Car Attached Garage
- Solid Wood Cabinet
- Porch
- Eat-In Kitchen
- Patio
About This Home
As of June 2025HEATED in-ground POOL, wooded lot, cul-de-sac drive, OVER-SIZED garage, HUGE front porch, 4 Bedrooms, full basement, MONROE SCHOOLS... What more could you ask for? Welcome to your new home featuring 4 beds, 2.5 baths, and a ton of UPGRADES! Step outside and be greeted by the expansive PAVER patios surrounding the entire pool area, offering total privacy with a serene creek and wooded lot behind youRARE for this community. Enjoy your 36x18 (6ft deep) HEATED POOL with a BRAND NEW LINER (May 2025) and gas heater (2024). Inside, you'll find newer plank flooring throughout the entire main floor, oak kitchen cabinets, newer stainless appliances, and a main floor laundry/mudroom. Upstairs, all 4 bedrooms await, including a master suite with an en-suite bath and walk-in closet This home has SO much to offeroriginal owners, lovingly maintained, and truly MOVE-IN READY!
Last Agent to Sell the Property
Keller Williams Advisors License #2017002436 Listed on: 05/22/2025

Home Details
Home Type
- Single Family
Est. Annual Taxes
- $4,210
Year Built
- Built in 2003
Lot Details
- 0.28 Acre Lot
- Aluminum or Metal Fence
HOA Fees
- $9 Monthly HOA Fees
Parking
- 2 Car Attached Garage
- Driveway
Home Design
- Traditional Architecture
- Shingle Roof
- Vinyl Siding
Interior Spaces
- 2,176 Sq Ft Home
- 2-Story Property
- Vinyl Clad Windows
- Unfinished Basement
- Basement Fills Entire Space Under The House
Kitchen
- Eat-In Kitchen
- Oven or Range
- Microwave
- Dishwasher
- Kitchen Island
- Solid Wood Cabinet
Bedrooms and Bathrooms
- 4 Bedrooms
- Dual Vanity Sinks in Primary Bathroom
Outdoor Features
- Patio
- Porch
Utilities
- Forced Air Heating and Cooling System
- Heating System Uses Gas
- Gas Water Heater
Community Details
- Colonial Manor Association
Ownership History
Purchase Details
Home Financials for this Owner
Home Financials are based on the most recent Mortgage that was taken out on this home.Purchase Details
Home Financials for this Owner
Home Financials are based on the most recent Mortgage that was taken out on this home.Purchase Details
Home Financials for this Owner
Home Financials are based on the most recent Mortgage that was taken out on this home.Similar Homes in Middletown, OH
Home Values in the Area
Average Home Value in this Area
Purchase History
| Date | Type | Sale Price | Title Company |
|---|---|---|---|
| Warranty Deed | $410,000 | Home Services Title | |
| Warranty Deed | $410,000 | Home Services Title | |
| Warranty Deed | -- | None Listed On Document | |
| Warranty Deed | -- | None Listed On Document | |
| Warranty Deed | $175,071 | Prodigy Title Agency Llc | |
| Warranty Deed | -- | Prodigy Title Agency Llc |
Mortgage History
| Date | Status | Loan Amount | Loan Type |
|---|---|---|---|
| Open | $402,573 | FHA | |
| Closed | $402,573 | FHA | |
| Previous Owner | $122,200 | New Conventional | |
| Previous Owner | $33,800 | Credit Line Revolving | |
| Previous Owner | $122,500 | Purchase Money Mortgage |
Property History
| Date | Event | Price | Change | Sq Ft Price |
|---|---|---|---|---|
| 06/25/2025 06/25/25 | Sold | $410,000 | +5.1% | $188 / Sq Ft |
| 05/24/2025 05/24/25 | Pending | -- | -- | -- |
| 05/22/2025 05/22/25 | For Sale | $390,000 | -- | $179 / Sq Ft |
Tax History Compared to Growth
Tax History
| Year | Tax Paid | Tax Assessment Tax Assessment Total Assessment is a certain percentage of the fair market value that is determined by local assessors to be the total taxable value of land and additions on the property. | Land | Improvement |
|---|---|---|---|---|
| 2024 | $4,198 | $102,670 | $13,980 | $88,690 |
| 2023 | $4,185 | $105,900 | $13,980 | $91,920 |
| 2022 | $3,268 | $73,070 | $13,980 | $59,090 |
| 2021 | $3,149 | $73,070 | $13,980 | $59,090 |
| 2020 | $3,261 | $73,070 | $13,980 | $59,090 |
| 2019 | $4,339 | $63,280 | $14,440 | $48,840 |
| 2018 | $2,986 | $63,280 | $14,440 | $48,840 |
| 2017 | $3,048 | $63,280 | $14,440 | $48,840 |
| 2016 | $2,930 | $58,990 | $14,440 | $44,550 |
| 2015 | $2,897 | $58,990 | $14,440 | $44,550 |
| 2014 | $2,565 | $58,990 | $14,440 | $44,550 |
| 2013 | $2,565 | $53,420 | $11,900 | $41,520 |
Agents Affiliated with this Home
-
Spencer Ferrell

Seller's Agent in 2025
Spencer Ferrell
Keller Williams Advisors
(513) 874-3300
6 in this area
278 Total Sales
-
Regina Miller

Buyer's Agent in 2025
Regina Miller
Coldwell Banker Heritage
(937) 580-0542
5 in this area
194 Total Sales
Map
Source: MLS of Greater Cincinnati (CincyMLS)
MLS Number: 1841437
APN: C1800-013-330-099
- 3122 Hailey
- 1947 Michelle Ln
- 22 Kameron Dr
- 27 Kameron Dr
- 3061 Granny Smith Ln
- 6261 Todhunter Rd
- 6383 Todhunter Rd
- 75 Bayberry Ln
- 176 Lakeview Dr
- 5346 Roden Park Dr
- 387 David Lee Ct
- 389 David Lee Ct
- 3495 Carol Ann Ln
- 511 Shawn Dr
- 399 David Lee Ct
- 504 Shawn Dr
- 6631 Hamilton Middletown Rd
- 404 David Lee Ct
- 920 Morgan Dr
