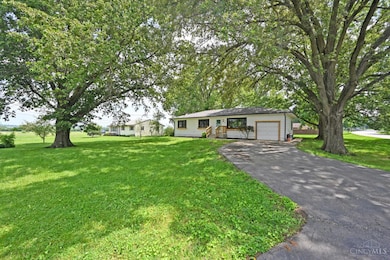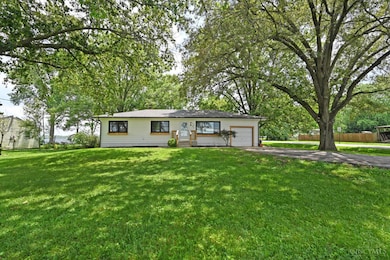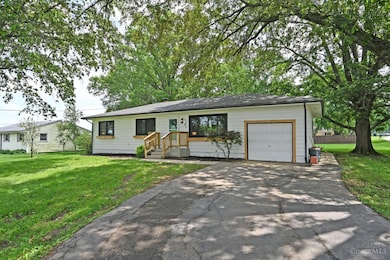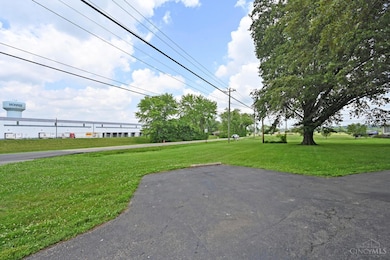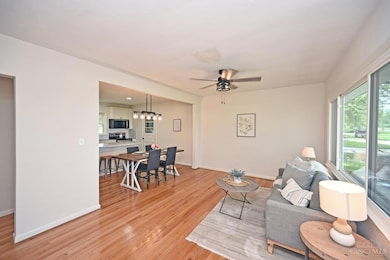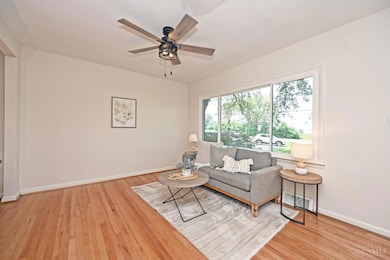6383 Todhunter Rd Middletown, OH 45044
Estimated payment $1,953/month
Highlights
- Gourmet Kitchen
- Wood Flooring
- No HOA
- Ranch Style House
- Corner Lot
- 1 Car Attached Garage
About This Home
WOW! Stunning renovation in this spacious RANCH home. Beautiful wood floors throughout, open floor plan, updated light fixtures/ceiling fans in every room and incredible kitchen featuring granite countertops and large island. Two FULL bathrooms on the main level and a FULL bathroom in the basement. HUGE finished family room/rec room in basement and two flex rooms allow for lots of flexibility. Both basement rooms have windows, and one offers a full ensuite bath. One car attached garage with access through the kitchen and backyard. Covered patio and large flat corner lot, almost a 1/2 acre! New Roof 2025, Windows 2025, Exterior Painted 2025, Oil Tank is 3/4 full and Septic was emptied 6/2025. Nothing to do but move in!
Home Details
Home Type
- Single Family
Est. Annual Taxes
- $2,400
Year Built
- Built in 1957
Lot Details
- 0.43 Acre Lot
- Wood Fence
- Aluminum or Metal Fence
- Corner Lot
Parking
- 1 Car Attached Garage
- Driveway
Home Design
- Ranch Style House
- Block Foundation
- Shingle Roof
- Wood Siding
Interior Spaces
- 2,059 Sq Ft Home
- Ceiling Fan
- Vinyl Clad Windows
- Insulated Windows
- Double Hung Windows
- Wood Flooring
- Finished Basement
- Basement Fills Entire Space Under The House
Kitchen
- Gourmet Kitchen
- Oven or Range
- Microwave
- Dishwasher
- Kitchen Island
- Solid Wood Cabinet
Bedrooms and Bathrooms
- 3 Bedrooms
- Walk-In Closet
- 3 Full Bathrooms
Outdoor Features
- Covered Deck
Utilities
- Central Air
- Heating System Uses Oil
- Natural Gas Not Available
- Electric Water Heater
- Septic Tank
Community Details
- No Home Owners Association
Map
Home Values in the Area
Average Home Value in this Area
Tax History
| Year | Tax Paid | Tax Assessment Tax Assessment Total Assessment is a certain percentage of the fair market value that is determined by local assessors to be the total taxable value of land and additions on the property. | Land | Improvement |
|---|---|---|---|---|
| 2024 | $2,399 | $62,740 | $13,040 | $49,700 |
| 2023 | $2,397 | $61,810 | $13,040 | $48,770 |
| 2022 | $1,866 | $45,490 | $13,040 | $32,450 |
| 2021 | $1,798 | $45,490 | $13,040 | $32,450 |
| 2020 | $1,862 | $45,490 | $13,040 | $32,450 |
| 2019 | $2,709 | $39,510 | $13,990 | $25,520 |
| 2018 | $1,683 | $39,510 | $13,990 | $25,520 |
| 2017 | $1,718 | $39,510 | $13,990 | $25,520 |
| 2016 | $1,685 | $37,670 | $13,990 | $23,680 |
| 2015 | $1,667 | $37,670 | $13,990 | $23,680 |
| 2014 | $1,674 | $37,670 | $13,990 | $23,680 |
| 2013 | $1,674 | $37,040 | $13,990 | $23,050 |
Property History
| Date | Event | Price | Change | Sq Ft Price |
|---|---|---|---|---|
| 09/01/2025 09/01/25 | Pending | -- | -- | -- |
| 08/12/2025 08/12/25 | Price Changed | $300,000 | -6.0% | $146 / Sq Ft |
| 07/14/2025 07/14/25 | For Sale | $319,000 | -3.0% | $155 / Sq Ft |
| 06/20/2025 06/20/25 | For Sale | $329,000 | -- | $160 / Sq Ft |
Purchase History
| Date | Type | Sale Price | Title Company |
|---|---|---|---|
| Warranty Deed | $160,000 | Rapid Title | |
| Warranty Deed | $160,000 | Rapid Title |
Mortgage History
| Date | Status | Loan Amount | Loan Type |
|---|---|---|---|
| Closed | $120,000 | Construction |
Source: MLS of Greater Cincinnati (CincyMLS)
MLS Number: 1845297
APN: C1800-013-210-005
- 6261 Todhunter Rd
- 3495 Carol Ann Ln
- 1947 Michelle Ln
- 3122 Hailey
- 6631 Hamilton Middletown Rd
- 107 Hanford Ln
- 3221 Yankee Rd
- 3620 S Main St
- 3061 Granny Smith Ln
- 3209 Rufus St
- 1101 Heritage Green Dr Unit 8201
- 2036 Bridgewater Ln
- 22 Kameron Dr
- 3111 Omaha St
- 3113 Rufus St
- 3102 Omaha St
- 27 Kameron Dr
- 0 Jackson St Unit 895859
- 0 Jackson St Unit 1780028
- 3107 Rufus St
- 103 Nettleton Ct
- 801 Cold Water Dr
- 597 Diamond Loop
- 2506 Minnesota St
- 6133 Dawson Dr
- 487 S Main St Unit C
- 5051 Cavendish Dr
- 47 Village Ct
- 600 Princeton Dr
- 135 Easton Manor Dr
- 166 Stewart Way
- 513 Home Ave
- 1312 1st St Unit front
- 330 Bridle Creek Dr
- 2150 S Breiel Blvd
- 935 Joy Dr
- 1221 Jackson Ln
- 2018 Howard Ave
- 109 Manhattan St
- 2689 Audubon Dr

