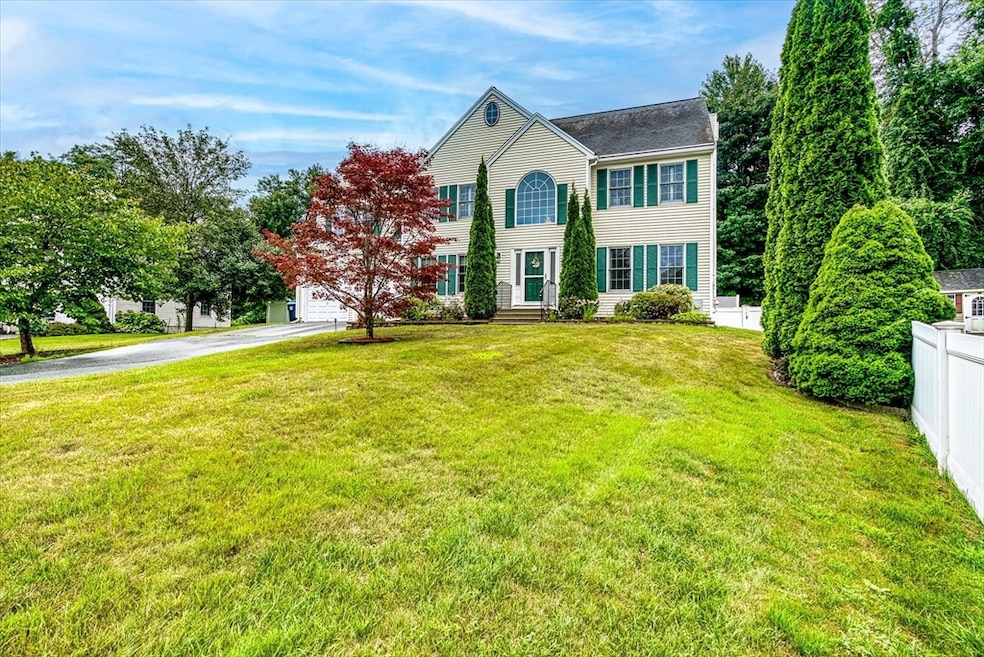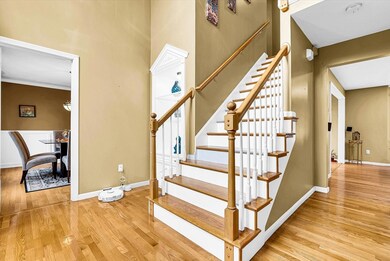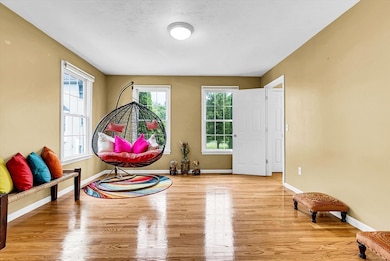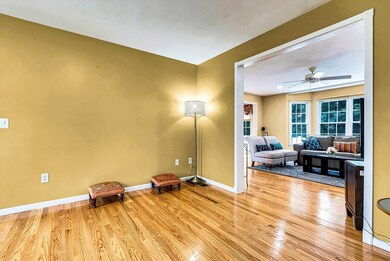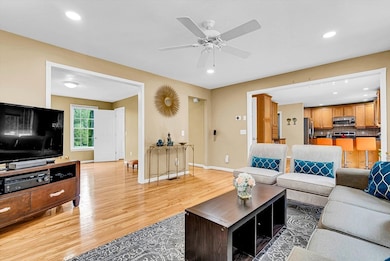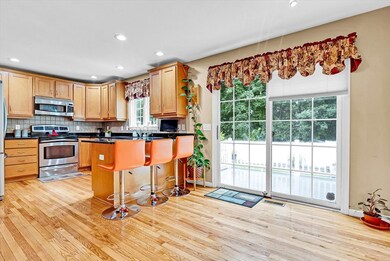
10 Aspen Rd Shrewsbury, MA 01545
Outlying Shrewsbury NeighborhoodHighlights
- Home Theater
- Colonial Architecture
- Cathedral Ceiling
- Spring Street Elementary School Rated A+
- Deck
- Wood Flooring
About This Home
As of October 2024Discover the epitome of elegance in this breathtaking home at the end of a serene cul-de-sac on the north side of town. The two-story foyer welcomes you home. The exquisite chef’s kitchen features light maple cabinets, granite countertops, stainless steel appliances, and a generous dining area overlooking a private backyard oasis. The family room, with a brick fireplace, seamlessly connects to the kitchen, perfect for gatherings and entertaining. The master suite boasts vaulted ceilings, walk-in closets, abundant natural light, and a luxurious, spa-like bathroom. Each bedroom is generously sized, with ample closet space. The finished basement includes built-ins, a media room, a game room, an office, and a full bath, offering versatile living options. Central Air, 2 Car Garage, Hardwood flooring, Water system, 2 Tier deck, updated patio with fire pit and convenient location. Don't miss the opportunity to own this beautiful home.
Home Details
Home Type
- Single Family
Est. Annual Taxes
- $10,070
Year Built
- Built in 2000
Lot Details
- 0.29 Acre Lot
- Cul-De-Sac
- Fenced
- Level Lot
- Sprinkler System
- Property is zoned RB1
Parking
- 2 Car Attached Garage
- Driveway
- Open Parking
Home Design
- Colonial Architecture
- Frame Construction
- Shingle Roof
- Concrete Perimeter Foundation
Interior Spaces
- 3,476 Sq Ft Home
- Wainscoting
- Cathedral Ceiling
- Ceiling Fan
- Bay Window
- Mud Room
- Entrance Foyer
- Family Room with Fireplace
- Dining Area
- Home Theater
- Home Office
- Game Room
- Finished Basement
- Basement Fills Entire Space Under The House
Kitchen
- Range
- Microwave
- Dishwasher
- Wine Refrigerator
- Stainless Steel Appliances
- Solid Surface Countertops
- Disposal
Flooring
- Wood
- Wall to Wall Carpet
- Laminate
- Ceramic Tile
Bedrooms and Bathrooms
- 4 Bedrooms
- Primary bedroom located on second floor
- Linen Closet
- Walk-In Closet
- Double Vanity
- Soaking Tub
- Separate Shower
- Linen Closet In Bathroom
Laundry
- Dryer
- Washer
Outdoor Features
- Bulkhead
- Deck
- Patio
Schools
- Sherwood/Oak Middle School
- Shrewsbury High School
Utilities
- Forced Air Heating and Cooling System
- 2 Cooling Zones
- 2 Heating Zones
- Heating System Uses Oil
- 200+ Amp Service
- Water Treatment System
- Water Softener
Listing and Financial Details
- Assessor Parcel Number M:10 B:024010,4022673
Community Details
Overview
- No Home Owners Association
Recreation
- Jogging Path
Ownership History
Purchase Details
Home Financials for this Owner
Home Financials are based on the most recent Mortgage that was taken out on this home.Purchase Details
Home Financials for this Owner
Home Financials are based on the most recent Mortgage that was taken out on this home.Purchase Details
Map
Similar Homes in Shrewsbury, MA
Home Values in the Area
Average Home Value in this Area
Purchase History
| Date | Type | Sale Price | Title Company |
|---|---|---|---|
| Deed | $1,015,000 | None Available | |
| Deed | $1,015,000 | None Available | |
| Deed | $1,015,000 | None Available | |
| Not Resolvable | $665,000 | -- | |
| Deed | $325,400 | -- | |
| Deed | $325,400 | -- |
Mortgage History
| Date | Status | Loan Amount | Loan Type |
|---|---|---|---|
| Open | $812,000 | Purchase Money Mortgage | |
| Closed | $812,000 | Purchase Money Mortgage | |
| Previous Owner | $495,000 | Stand Alone Refi Refinance Of Original Loan | |
| Previous Owner | $532,000 | Purchase Money Mortgage | |
| Previous Owner | $141,000 | Unknown | |
| Previous Owner | $215,000 | No Value Available |
Property History
| Date | Event | Price | Change | Sq Ft Price |
|---|---|---|---|---|
| 10/21/2024 10/21/24 | Sold | $1,015,000 | -4.7% | $292 / Sq Ft |
| 09/10/2024 09/10/24 | Pending | -- | -- | -- |
| 08/08/2024 08/08/24 | For Sale | $1,065,000 | +60.2% | $306 / Sq Ft |
| 10/31/2017 10/31/17 | Sold | $665,000 | +2.3% | $208 / Sq Ft |
| 09/12/2017 09/12/17 | Pending | -- | -- | -- |
| 09/06/2017 09/06/17 | For Sale | $649,900 | -- | $203 / Sq Ft |
Tax History
| Year | Tax Paid | Tax Assessment Tax Assessment Total Assessment is a certain percentage of the fair market value that is determined by local assessors to be the total taxable value of land and additions on the property. | Land | Improvement |
|---|---|---|---|---|
| 2025 | $100 | $832,500 | $285,300 | $547,200 |
| 2024 | $10,070 | $813,400 | $271,700 | $541,700 |
| 2023 | $9,435 | $719,100 | $271,700 | $447,400 |
| 2022 | $8,346 | $591,500 | $213,500 | $378,000 |
| 2021 | $7,469 | $566,300 | $213,500 | $352,800 |
| 2020 | $7,169 | $574,900 | $213,500 | $361,400 |
| 2019 | $6,798 | $540,800 | $198,500 | $342,300 |
| 2018 | $6,854 | $541,400 | $185,200 | $356,200 |
| 2017 | $6,584 | $513,200 | $167,800 | $345,400 |
| 2016 | $6,162 | $474,000 | $156,800 | $317,200 |
| 2015 | $5,922 | $448,600 | $141,500 | $307,100 |
Source: MLS Property Information Network (MLS PIN)
MLS Number: 73275475
APN: SHRE-000010-000000-024010
