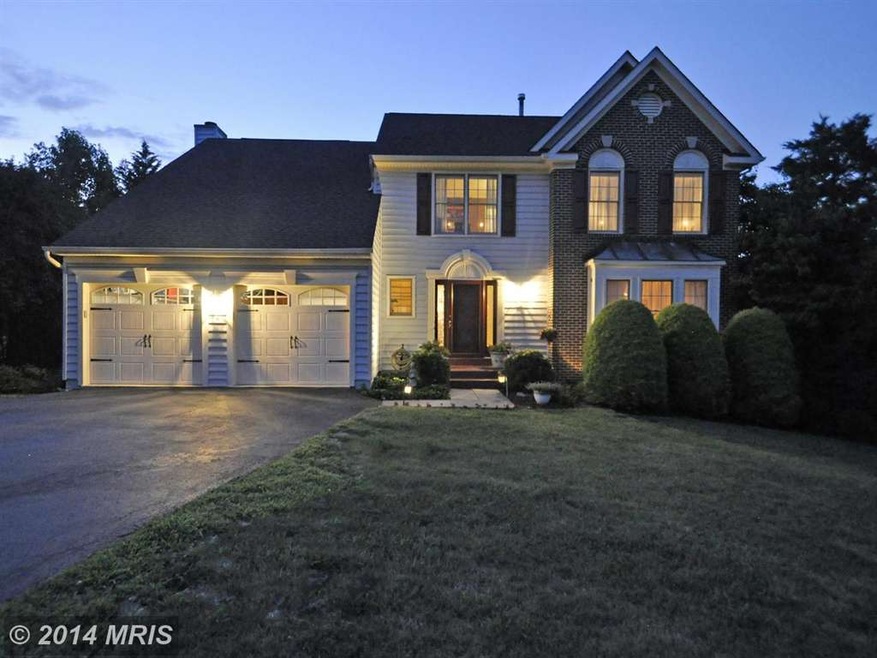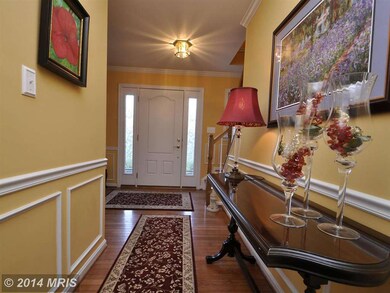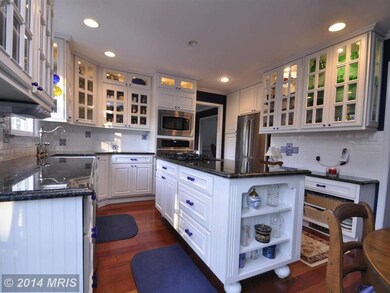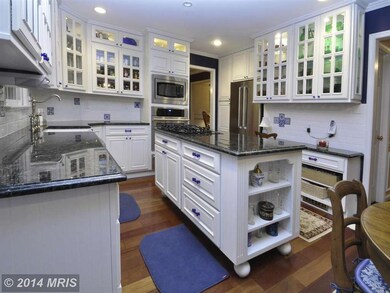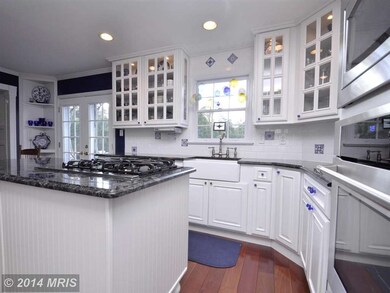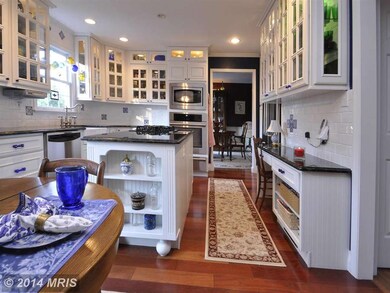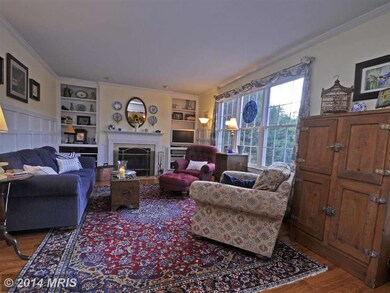
10 Averil Ct Fredericksburg, VA 22406
Hartwood NeighborhoodHighlights
- Cabana
- Gourmet Kitchen
- Colonial Architecture
- Colonial Forge High School Rated A
- Open Floorplan
- Deck
About This Home
As of April 2020Enjoy your favorite beverage by the pool or relaxing in the heated spa, prepare your meals in a gourmet kitchen while walking barefoot across the Brazilian wood floor; cuddle up by the fireplace in the framed wood paneled family room; chill out in a beach cottage inspired finished basement or be creative in the workshop; ready to move-in, remodeled to be practical, sophisticated and comfortable
Last Agent to Sell the Property
William O'Connor
RE/MAX LEGACY Listed on: 07/18/2014

Home Details
Home Type
- Single Family
Est. Annual Taxes
- $2,838
Year Built
- Built in 1992
Lot Details
- 0.63 Acre Lot
- Back Yard Fenced
- Board Fence
- The property's topography is moderate slope, level
- Property is in very good condition
- Property is zoned R1
HOA Fees
- $63 Monthly HOA Fees
Parking
- 2 Car Attached Garage
- Front Facing Garage
- Driveway
- Off-Street Parking
Home Design
- Colonial Architecture
- Wood Walls
- Asphalt Roof
- Vinyl Siding
Interior Spaces
- Property has 3 Levels
- Open Floorplan
- Wet Bar
- Built-In Features
- Chair Railings
- Crown Molding
- Paneling
- Wainscoting
- Wood Ceilings
- Ceiling Fan
- Skylights
- Recessed Lighting
- 1 Fireplace
- Screen For Fireplace
- Double Pane Windows
- Window Treatments
- Wood Frame Window
- Window Screens
- French Doors
- Sliding Doors
- Insulated Doors
- Family Room
- Combination Kitchen and Living
- Dining Room
- Workshop
- Storage Room
- Wood Flooring
- Garden Views
- Storm Doors
Kitchen
- Gourmet Kitchen
- Built-In Oven
- Cooktop
- Microwave
- Extra Refrigerator or Freezer
- Ice Maker
- Dishwasher
- Kitchen Island
- Upgraded Countertops
- Disposal
Bedrooms and Bathrooms
- 4 Bedrooms
- En-Suite Primary Bedroom
- En-Suite Bathroom
- 3.5 Bathrooms
- Whirlpool Bathtub
Laundry
- Laundry Room
- Dryer
- Front Loading Washer
Finished Basement
- Walk-Out Basement
- Connecting Stairway
- Rear Basement Entry
- Shelving
- Workshop
- Natural lighting in basement
Pool
- Cabana
- In Ground Pool
Outdoor Features
- Deck
- Patio
- Terrace
- Outdoor Storage
Utilities
- Forced Air Heating and Cooling System
- Programmable Thermostat
- Natural Gas Water Heater
- Cable TV Available
Listing and Financial Details
- Tax Lot 14
- Assessor Parcel Number 44-L-1- -14
Community Details
Overview
- Cardinal Forest Subdivision
Amenities
- Community Center
Recreation
- Tennis Courts
- Community Basketball Court
- Community Playground
- Community Pool
Ownership History
Purchase Details
Home Financials for this Owner
Home Financials are based on the most recent Mortgage that was taken out on this home.Purchase Details
Home Financials for this Owner
Home Financials are based on the most recent Mortgage that was taken out on this home.Similar Homes in Fredericksburg, VA
Home Values in the Area
Average Home Value in this Area
Purchase History
| Date | Type | Sale Price | Title Company |
|---|---|---|---|
| Warranty Deed | $434,000 | Stewart Title Guaranty Co | |
| Warranty Deed | $430,000 | -- |
Mortgage History
| Date | Status | Loan Amount | Loan Type |
|---|---|---|---|
| Open | $344,800 | New Conventional | |
| Previous Owner | $330,000 | New Conventional | |
| Previous Owner | $267,655 | New Conventional | |
| Previous Owner | $280,000 | New Conventional |
Property History
| Date | Event | Price | Change | Sq Ft Price |
|---|---|---|---|---|
| 04/27/2020 04/27/20 | Sold | $434,000 | +0.9% | $132 / Sq Ft |
| 03/29/2020 03/29/20 | Pending | -- | -- | -- |
| 03/25/2020 03/25/20 | For Sale | $430,000 | 0.0% | $130 / Sq Ft |
| 09/12/2014 09/12/14 | Sold | $430,000 | -4.4% | $130 / Sq Ft |
| 07/28/2014 07/28/14 | Pending | -- | -- | -- |
| 07/18/2014 07/18/14 | For Sale | $449,900 | -- | $136 / Sq Ft |
Tax History Compared to Growth
Tax History
| Year | Tax Paid | Tax Assessment Tax Assessment Total Assessment is a certain percentage of the fair market value that is determined by local assessors to be the total taxable value of land and additions on the property. | Land | Improvement |
|---|---|---|---|---|
| 2024 | $4,681 | $516,300 | $130,000 | $386,300 |
| 2023 | $4,414 | $467,100 | $125,000 | $342,100 |
| 2022 | $3,970 | $467,100 | $125,000 | $342,100 |
| 2021 | $3,626 | $373,800 | $100,000 | $273,800 |
| 2020 | $3,626 | $373,800 | $100,000 | $273,800 |
| 2019 | $3,475 | $344,100 | $90,000 | $254,100 |
| 2018 | $3,385 | $341,900 | $90,000 | $251,900 |
| 2017 | $3,385 | $341,900 | $90,000 | $251,900 |
| 2016 | $3,385 | $341,900 | $90,000 | $251,900 |
| 2015 | -- | $296,000 | $90,000 | $206,000 |
| 2014 | -- | $296,000 | $90,000 | $206,000 |
Agents Affiliated with this Home
-
Jen Hernandez

Seller's Agent in 2020
Jen Hernandez
Coldwell Banker Elite
(540) 273-3533
3 in this area
6 Total Sales
-
Laura Holt

Buyer's Agent in 2020
Laura Holt
BHHS PenFed (actual)
(540) 419-1552
7 in this area
40 Total Sales
-
W
Seller's Agent in 2014
William O'Connor
RE/MAX LEGACY
Map
Source: Bright MLS
MLS Number: 1003116642
APN: 44L-1-14
- 69 Cardinal Forest Dr
- 1400 Truslow Rd
- 29 Holly Corner Rd
- 35 Holly Corner Rd
- 21 Berea Knolls Dr
- 18 Emerald Dr
- 1416 Warrenton Rd
- 11 Basalt Dr
- 28 Rollingside Dr
- 64 Peach Tree Ln
- 73 Village Grove Rd
- 204 Truslow Ridge Ct
- 11 Granite Ct
- 11 Cardinal Dr
- 10 Cardinal Dr
- 0 Summit Crossing Rd
- 1 Gentle Breeze Cir
- 301 Gentle Breeze Cir
- 1 Fletcher Dr
- 05 Broad Lake Dr
