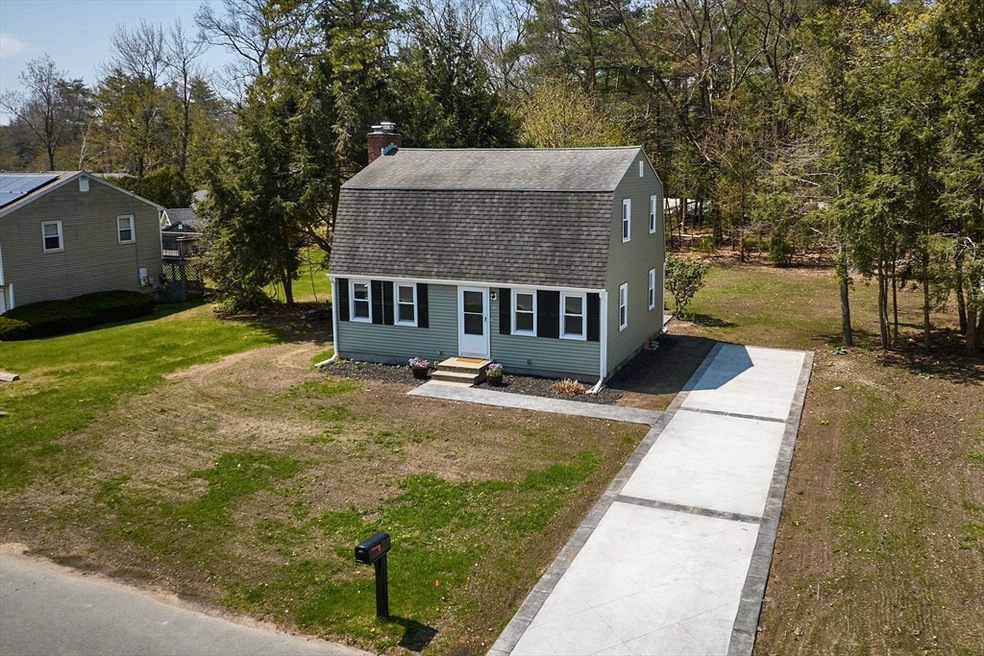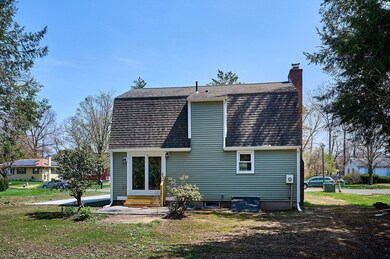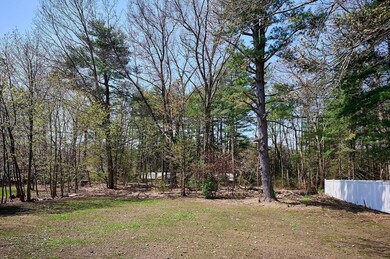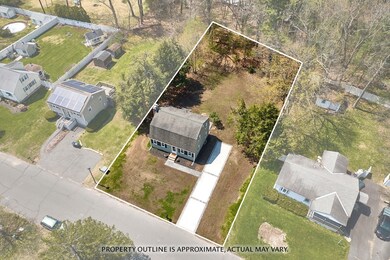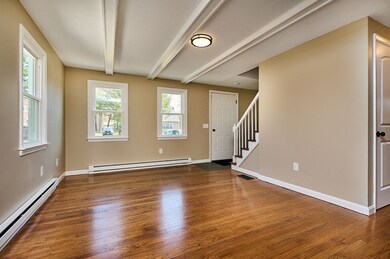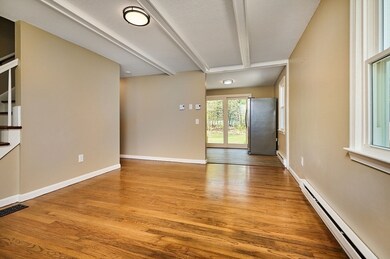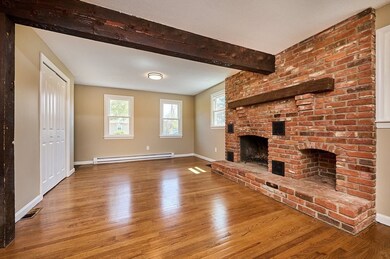
10 Beyer Dr Easthampton, MA 01027
Highlights
- Colonial Architecture
- No HOA
- Bathtub with Shower
- Wood Flooring
- Jogging Path
- Patio
About This Home
As of June 2024Sweetly Remodeled & Renovated Home! ALL THE WORK IS DONE! Set on approximately one-third of an acre on a low-traffic street, close to Mt Tom trails & a short drive to Easthampton center, this 3-bedroom, 2 full bath home is both solidly-built & charming. ENJOY the spacious front-to-back living room with rustic wood beams, hardwood floors, large double-closet & stunning fireplace! Nice first floor lay-out. Dining Room also has hardwood floors. The kitchen is brand NEW with granite countertops, new soft-close cabinets, new stainless-steel appliances (refrigerator has convenient ice-maker) and a slider out to a lovely, stamped concrete patio. The basement is full-height and could easily become additional finished space. Excellent ceiling height throughout, stylish renovation choices, nice setting on spacious lot. Recent inspection report is available for review.
Home Details
Home Type
- Single Family
Est. Annual Taxes
- $4,096
Year Built
- Built in 1970 | Remodeled
Lot Details
- 0.3 Acre Lot
- Level Lot
- Cleared Lot
Home Design
- Colonial Architecture
- Dutch Architecture
- Frame Construction
- Shingle Roof
- Concrete Perimeter Foundation
Interior Spaces
- 1,440 Sq Ft Home
- Sliding Doors
- Living Room with Fireplace
- Washer Hookup
Kitchen
- Range
- Microwave
- Plumbed For Ice Maker
- Dishwasher
Flooring
- Wood
- Wall to Wall Carpet
- Laminate
Bedrooms and Bathrooms
- 3 Bedrooms
- Primary bedroom located on second floor
- 2 Full Bathrooms
- Bathtub with Shower
Unfinished Basement
- Basement Fills Entire Space Under The House
- Interior Basement Entry
- Block Basement Construction
Parking
- 3 Car Parking Spaces
- Off-Street Parking
Outdoor Features
- Bulkhead
- Patio
Location
- Property is near schools
Utilities
- No Cooling
- Electric Baseboard Heater
- 200+ Amp Service
- Electric Water Heater
Listing and Financial Details
- Assessor Parcel Number 3031794
Community Details
Overview
- No Home Owners Association
Recreation
- Jogging Path
Ownership History
Purchase Details
Home Financials for this Owner
Home Financials are based on the most recent Mortgage that was taken out on this home.Similar Homes in Easthampton, MA
Home Values in the Area
Average Home Value in this Area
Purchase History
| Date | Type | Sale Price | Title Company |
|---|---|---|---|
| Deed | $250,000 | None Available | |
| Deed | $250,000 | None Available |
Mortgage History
| Date | Status | Loan Amount | Loan Type |
|---|---|---|---|
| Open | $390,000 | Purchase Money Mortgage | |
| Closed | $390,000 | Purchase Money Mortgage | |
| Closed | $319,920 | Purchase Money Mortgage | |
| Closed | $226,000 | Purchase Money Mortgage |
Property History
| Date | Event | Price | Change | Sq Ft Price |
|---|---|---|---|---|
| 06/07/2024 06/07/24 | Sold | $420,000 | +5.0% | $292 / Sq Ft |
| 05/03/2024 05/03/24 | Pending | -- | -- | -- |
| 04/29/2024 04/29/24 | For Sale | $399,900 | 0.0% | $278 / Sq Ft |
| 04/19/2024 04/19/24 | Sold | $399,900 | 0.0% | $278 / Sq Ft |
| 03/18/2024 03/18/24 | Pending | -- | -- | -- |
| 03/15/2024 03/15/24 | For Sale | $399,900 | -- | $278 / Sq Ft |
Tax History Compared to Growth
Tax History
| Year | Tax Paid | Tax Assessment Tax Assessment Total Assessment is a certain percentage of the fair market value that is determined by local assessors to be the total taxable value of land and additions on the property. | Land | Improvement |
|---|---|---|---|---|
| 2025 | $4,249 | $310,800 | $119,000 | $191,800 |
| 2024 | $4,096 | $302,100 | $115,500 | $186,600 |
| 2023 | $3,141 | $214,400 | $91,000 | $123,400 |
| 2022 | $3,544 | $214,400 | $91,000 | $123,400 |
| 2021 | $3,876 | $221,000 | $91,000 | $130,000 |
| 2020 | $3,808 | $214,400 | $91,000 | $123,400 |
| 2019 | $3,100 | $200,500 | $91,000 | $109,500 |
| 2018 | $2,994 | $187,100 | $85,900 | $101,200 |
| 2017 | $2,919 | $180,100 | $82,500 | $97,600 |
| 2016 | $3,032 | $194,500 | $82,500 | $112,000 |
| 2015 | $2,947 | $194,500 | $82,500 | $112,000 |
Agents Affiliated with this Home
-
Lisa Palumbo

Seller's Agent in 2024
Lisa Palumbo
Delap Real Estate LLC
(413) 320-7913
23 in this area
207 Total Sales
-
Kempf-Vanderburgh Realty Consultants
K
Seller's Agent in 2024
Kempf-Vanderburgh Realty Consultants
Kempf-Vanderburgh Realty Consultants, Inc.
4 in this area
295 Total Sales
-
Alice Kempf

Seller Co-Listing Agent in 2024
Alice Kempf
Kempf-Vanderburgh Realty Consultants, Inc.
(413) 297-5200
4 in this area
86 Total Sales
-
Brenda Parker-LeDuc

Buyer's Agent in 2024
Brenda Parker-LeDuc
RE/MAX
(413) 977-9410
1 in this area
93 Total Sales
Map
Source: MLS Property Information Network (MLS PIN)
MLS Number: 73229857
APN: EHAM-000181-000011
