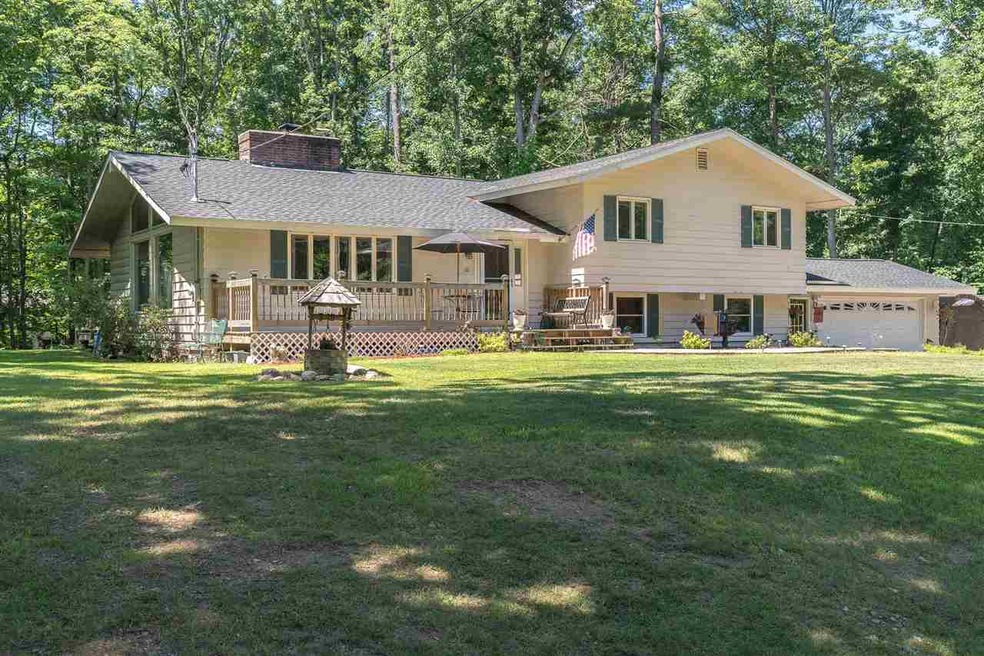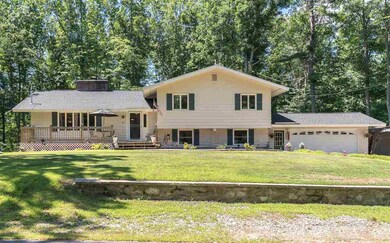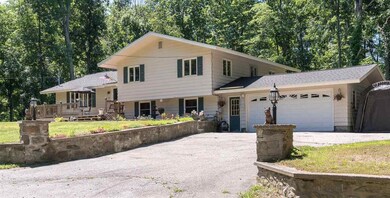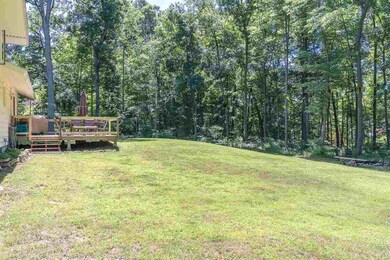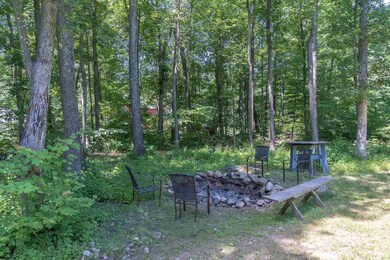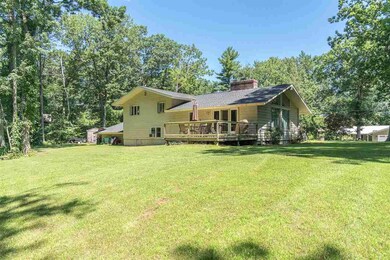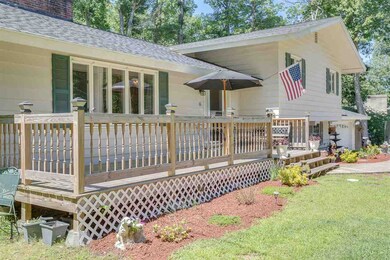
10 Birchwood Rd Windham, NH 03087
Estimated Value: $688,000 - $734,000
Highlights
- Deck
- Cathedral Ceiling
- 2 Car Direct Access Garage
- Golden Brook Elementary School Rated A-
- Wood Flooring
- Porch
About This Home
As of September 2018This is the home you have been waiting for! Bathed in natural light with vaulted ceilings, hardwood floors, a wall of windows in the living room, and a double sided fireplace separating the kitchen and living room, this is a layout designed for entertaining. The kitchen features a pellet stove, vaulted ceiling with center island, tons of cabinet space and french doors leading to a brand new deck overlooking a peaceful backyard with fire pit area. 3 good sized bedrooms with hardwood floors and a beautiful updated bath complete the upstairs. The lower level features an over sized family room, updated bathroom and a bonus room currently used as a bar. This floor plan offers so much flexibility and there is potential for even more finished space in the basement! Updates such as a new roof, new garage door, new 200 amp panel ready for a generator, new deck and freshly painted exterior make this property a tremendous value. Open Saturday, August 11th from 1-2:30!
Home Details
Home Type
- Single Family
Est. Annual Taxes
- $5,749
Year Built
- Built in 1962
Lot Details
- 0.69 Acre Lot
- Level Lot
- Property is zoned RDA
Parking
- 2 Car Direct Access Garage
- Automatic Garage Door Opener
- Driveway
Home Design
- Concrete Foundation
- Wood Frame Construction
- Architectural Shingle Roof
- Clap Board Siding
Interior Spaces
- 2.5-Story Property
- Cathedral Ceiling
- Ceiling Fan
- Wood Burning Fireplace
- Dining Area
- Partially Finished Basement
- Walk-Out Basement
Kitchen
- Electric Range
- Stove
- Microwave
- Dishwasher
- Kitchen Island
Flooring
- Wood
- Laminate
- Ceramic Tile
Bedrooms and Bathrooms
- 3 Bedrooms
Outdoor Features
- Deck
- Shed
- Porch
Utilities
- Pellet Stove burns compressed wood to generate heat
- Baseboard Heating
- Hot Water Heating System
- Heating System Uses Oil
- Heating System Uses Wood
- Generator Hookup
- 200+ Amp Service
- Private Water Source
- Septic Tank
Listing and Financial Details
- Exclusions: See inventory list
- Legal Lot and Block 1 / 1
Ownership History
Purchase Details
Home Financials for this Owner
Home Financials are based on the most recent Mortgage that was taken out on this home.Purchase Details
Home Financials for this Owner
Home Financials are based on the most recent Mortgage that was taken out on this home.Similar Homes in the area
Home Values in the Area
Average Home Value in this Area
Purchase History
| Date | Buyer | Sale Price | Title Company |
|---|---|---|---|
| Lally Kyle J | $378,000 | -- | |
| Silva Carol A | $285,000 | -- |
Mortgage History
| Date | Status | Borrower | Loan Amount |
|---|---|---|---|
| Open | Lally Kyle J | $321,000 | |
| Closed | Lally Kyle J | $325,000 | |
| Closed | Lally Kyle J | $321,300 | |
| Previous Owner | Silva Carol A | $86,000 | |
| Previous Owner | Silva Carol A | $85,000 |
Property History
| Date | Event | Price | Change | Sq Ft Price |
|---|---|---|---|---|
| 09/28/2018 09/28/18 | Sold | $378,000 | -1.8% | $151 / Sq Ft |
| 08/15/2018 08/15/18 | Pending | -- | -- | -- |
| 07/23/2018 07/23/18 | For Sale | $384,900 | -- | $154 / Sq Ft |
Tax History Compared to Growth
Tax History
| Year | Tax Paid | Tax Assessment Tax Assessment Total Assessment is a certain percentage of the fair market value that is determined by local assessors to be the total taxable value of land and additions on the property. | Land | Improvement |
|---|---|---|---|---|
| 2024 | $8,836 | $390,300 | $168,700 | $221,600 |
| 2023 | $8,352 | $390,300 | $168,700 | $221,600 |
| 2022 | $7,712 | $390,300 | $168,700 | $221,600 |
| 2021 | $7,267 | $390,300 | $168,700 | $221,600 |
| 2020 | $7,466 | $390,300 | $168,700 | $221,600 |
| 2019 | $6,512 | $288,800 | $155,500 | $133,300 |
| 2018 | $6,628 | $284,600 | $155,500 | $129,100 |
| 2017 | $5,749 | $284,600 | $155,500 | $129,100 |
| 2016 | $6,210 | $284,600 | $155,500 | $129,100 |
| 2015 | $6,182 | $284,600 | $155,500 | $129,100 |
| 2014 | $5,705 | $237,700 | $142,000 | $95,700 |
| 2013 | $5,277 | $223,600 | $142,000 | $81,600 |
Agents Affiliated with this Home
-
Melissa Silva

Seller's Agent in 2018
Melissa Silva
RE/MAX Beacon
(617) 803-5334
89 Total Sales
-
Adeline Matton

Buyer's Agent in 2018
Adeline Matton
Aluxety
(978) 884-5609
109 Total Sales
Map
Source: PrimeMLS
MLS Number: 4708247
APN: WNDM-000022-A000000-000029
- 10 Birchwood Rd
- 8 Birchwood Rd
- 12 Birchwood Rd
- 7 Rolling Ridge Rd
- 9 Rolling Ridge Rd
- 5 Rolling Ridge Rd
- 11 Birchwood Rd
- 9 Birchwood Rd
- 14 Birchwood Rd
- 6 Birchwood Rd
- 13 Birchwood Rd
- 11 Rolling Ridge Rd
- 3 Rolling Ridge Rd
- 7 Birchwood Rd
- 15 Birchwood Rd
- 8 Rolling Ridge Rd
- 4 Birchwood Rd
- 6 Rolling Ridge Rd
- 10 Rolling Ridge Rd
- 5 Birchwood Rd
