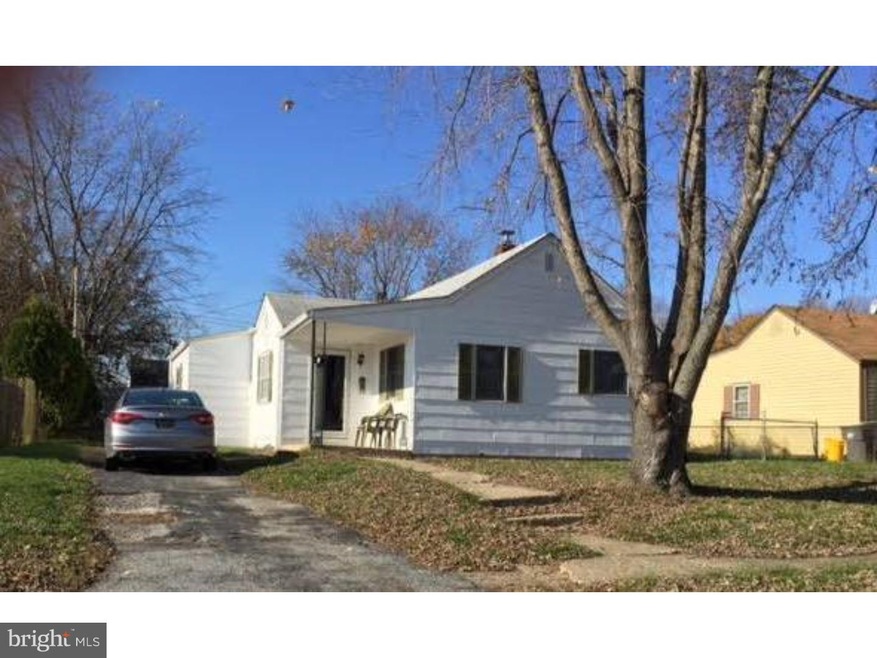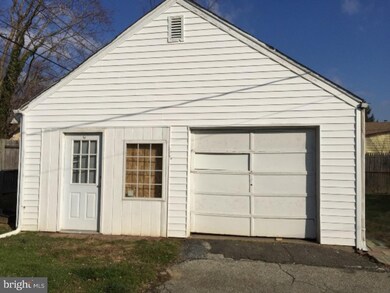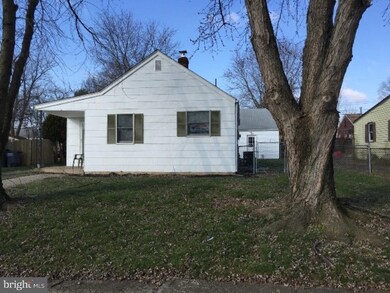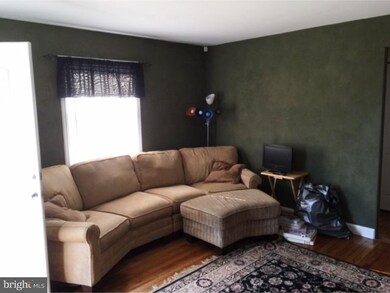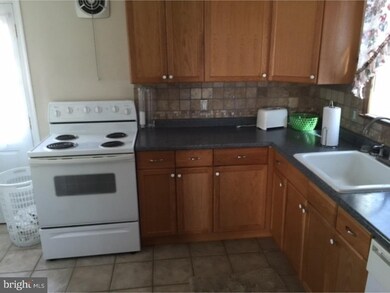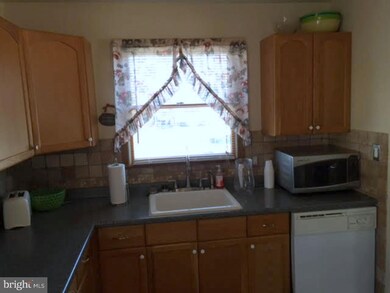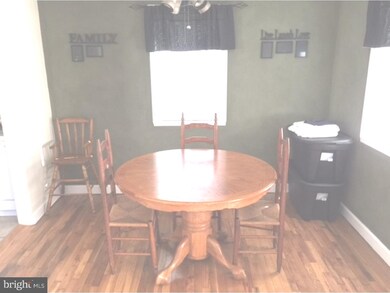
10 Boston Place New Castle, DE 19720
Wilmington Manor NeighborhoodEstimated Value: $225,000 - $270,000
Highlights
- Rambler Architecture
- No HOA
- Back, Front, and Side Yard
- Attic
- 2 Car Detached Garage
- Living Room
About This Home
As of May 2017Reduced. Ready to move in. A nice Ranch home in Wilmington Manor Gardens. Three bedrooms and the possibility of a Fourth bedroom using the spiral steps to the Partially Finished Attic. Includes a Living Room and Dining Room and Kitchen. Includes: Washer, Dryer and Refrigerator. Large 2 car garage. Close to major shopping areas, schools, and I95. Must see. Call for appointment.
Last Agent to Sell the Property
Robert Douglas
RE/MAX Elite Listed on: 04/27/2016

Home Details
Home Type
- Single Family
Est. Annual Taxes
- $916
Year Built
- Built in 1949
Lot Details
- 6,534 Sq Ft Lot
- Lot Dimensions are 60x110
- Level Lot
- Back, Front, and Side Yard
- Property is zoned NC6.5
Parking
- 2 Car Detached Garage
- 2 Open Parking Spaces
- Driveway
- On-Street Parking
Home Design
- Rambler Architecture
- Shingle Roof
- Asbestos
Interior Spaces
- 850 Sq Ft Home
- Property has 1 Level
- Living Room
- Dining Room
- Wall to Wall Carpet
- Attic Fan
- Laundry on main level
Bedrooms and Bathrooms
- 3 Bedrooms
- En-Suite Primary Bedroom
- 1 Full Bathroom
Outdoor Features
- Exterior Lighting
Utilities
- Forced Air Heating and Cooling System
- Heating System Uses Gas
- Electric Water Heater
Community Details
- No Home Owners Association
- Wilm Manor Gardens Subdivision
Listing and Financial Details
- Tax Lot 222
- Assessor Parcel Number 10-019.40-222
Ownership History
Purchase Details
Home Financials for this Owner
Home Financials are based on the most recent Mortgage that was taken out on this home.Purchase Details
Home Financials for this Owner
Home Financials are based on the most recent Mortgage that was taken out on this home.Similar Homes in New Castle, DE
Home Values in the Area
Average Home Value in this Area
Purchase History
| Date | Buyer | Sale Price | Title Company |
|---|---|---|---|
| Padilla Jessica Anna | -- | None Available | |
| Phipps Samuel L | $73,750 | -- |
Mortgage History
| Date | Status | Borrower | Loan Amount |
|---|---|---|---|
| Open | Padilla Jessica Anna | $142,373 | |
| Previous Owner | Phipps Samuel L | $118,000 |
Property History
| Date | Event | Price | Change | Sq Ft Price |
|---|---|---|---|---|
| 05/12/2017 05/12/17 | Sold | $145,000 | 0.0% | $171 / Sq Ft |
| 03/01/2017 03/01/17 | Pending | -- | -- | -- |
| 03/01/2017 03/01/17 | For Sale | $145,000 | 0.0% | $171 / Sq Ft |
| 04/27/2016 04/27/16 | For Sale | $145,000 | -- | $171 / Sq Ft |
Tax History Compared to Growth
Tax History
| Year | Tax Paid | Tax Assessment Tax Assessment Total Assessment is a certain percentage of the fair market value that is determined by local assessors to be the total taxable value of land and additions on the property. | Land | Improvement |
|---|---|---|---|---|
| 2024 | $1,205 | $35,100 | $7,200 | $27,900 |
| 2023 | $1,096 | $35,100 | $7,200 | $27,900 |
| 2022 | $1,141 | $35,100 | $7,200 | $27,900 |
| 2021 | $1,141 | $35,100 | $7,200 | $27,900 |
| 2020 | $1,148 | $35,100 | $7,200 | $27,900 |
| 2019 | $1,240 | $35,100 | $7,200 | $27,900 |
| 2018 | $1,125 | $35,100 | $7,200 | $27,900 |
| 2017 | $1,052 | $35,100 | $7,200 | $27,900 |
| 2016 | $942 | $35,100 | $7,200 | $27,900 |
| 2015 | $941 | $35,100 | $7,200 | $27,900 |
| 2014 | $942 | $35,100 | $7,200 | $27,900 |
Agents Affiliated with this Home
-

Seller's Agent in 2017
Robert Douglas
RE/MAX
(302) 737-1144
3 Total Sales
-
Laura Walker

Buyer's Agent in 2017
Laura Walker
Walker Realty Group LLC
(302) 373-4884
2 in this area
114 Total Sales
Map
Source: Bright MLS
MLS Number: 1003949831
APN: 10-019.40-222
- 36 Yale Ave
- 28 Lesley Ln
- 103 Fithian Dr
- 44 Monticello Blvd
- 209 Skelton Dr
- 29 Dandridge Dr
- 7 Boswell Rd
- 103 Colesbery Dr
- 202 James Place
- 617 Moores Ln
- 112 Jackson Ave
- 28 Gene Ave
- 110 New Amstel Ave
- 207 Baldt Ave
- 10 Casimir Ct
- 201 Jefferson Ave
- 223 Harrison Ave
- 13 Baldt Ave
- 304 W Franklin Ave
- 1010 Clayton St
- 10 Boston Place
- 8 Boston Place
- 12 Boston Place
- 90 University Ave
- 6 Boston Place
- 14 Boston Place
- 92 University Ave
- 88 University Ave
- 94 University Ave
- 9 Boston Place
- 86 University Ave
- 11 Boston Place
- 4 Boston Place
- 7 Boston Place
- 16 Boston Place
- 13 Boston Place
- 5 Boston Place
- 96 University Ave
- 84 University Ave
- 2 Boston Place
