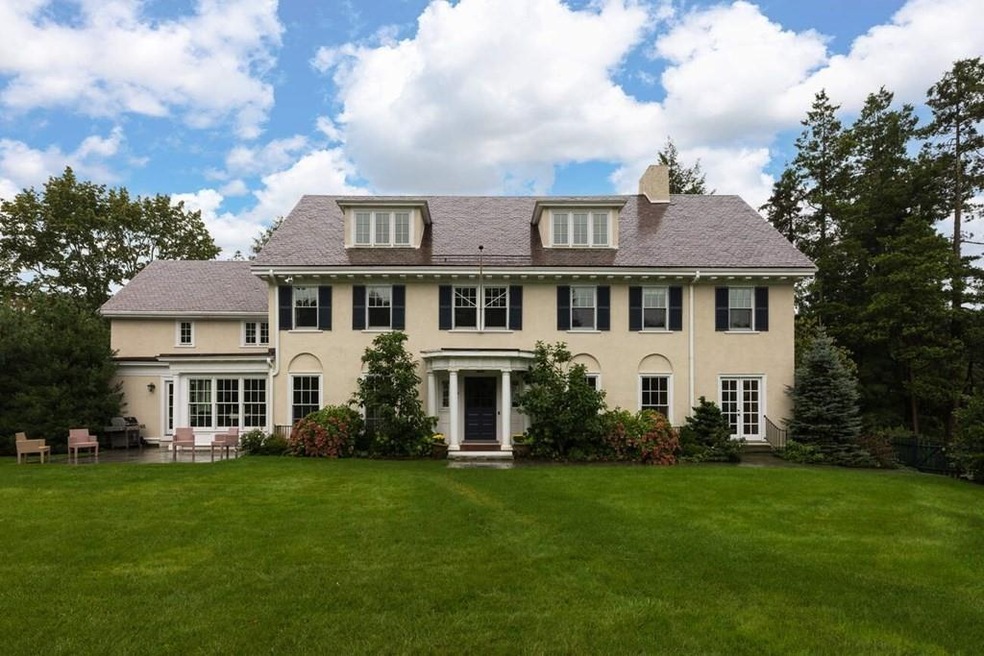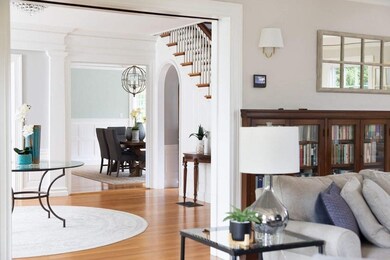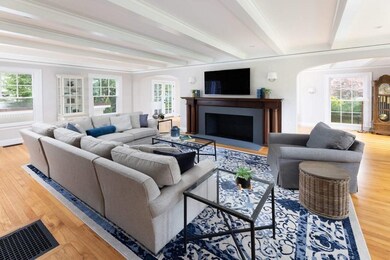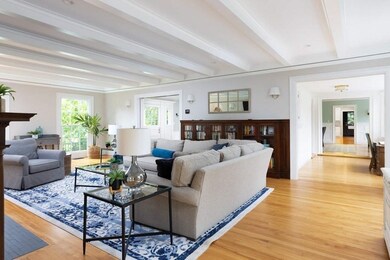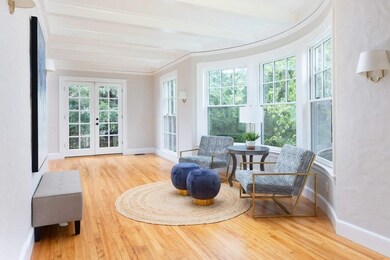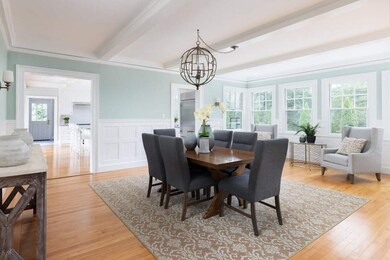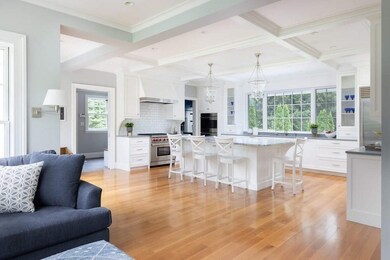
10 Burnham Rd West Newton, MA 02465
West Newton NeighborhoodHighlights
- Custom Closet System
- Marble Flooring
- Beamed Ceilings
- Peirce Elementary School Rated A+
- Solid Surface Countertops
- Stainless Steel Appliances
About This Home
As of December 2021In a top West Newton Hill location, this stately home was significantly renovated in 2014 with additional improvements from 2018-2020, oversized rooms and a flexible floor plan. Off the foyer is a living room with a beamed ceiling, fireplace and openings to the sunroom. A bright study connects to the huge dining room that leads to the superb 2019-renovated kitchen with an island, walk-in pantry & French doors that open to the patio and large fenced level yard. Open to the kitchen is the stunning family room. A mudroom & powder room complete this level. On the 2nd floor is the luxurious primary suite with two dressing rooms, a fireplace & in suite bathroom. There are 2 more bedrooms and a full bath off the main hall, plus a suite with a bedroom, laundry & the 3rd full bath. The third floor has 2 large rooms & a full bath. Finished and reconfigured in 2019, the walk-out lower level has a media room & 2nd mudroom with French doors only steps to a 2 car garage. HVAC systems redone in 2019.
Home Details
Home Type
- Single Family
Est. Annual Taxes
- $37,496
Year Built
- 1915
Parking
- 2
Interior Spaces
- Wainscoting
- Beamed Ceilings
- Dining Area
- Storage Room
Kitchen
- Breakfast Bar
- Stainless Steel Appliances
- Kitchen Island
- Solid Surface Countertops
Flooring
- Wood
- Marble
- Ceramic Tile
Bedrooms and Bathrooms
- Primary bedroom located on second floor
- Custom Closet System
- Walk-In Closet
- Double Vanity
Utilities
- 6 Cooling Zones
- 6 Heating Zones
Ownership History
Purchase Details
Home Financials for this Owner
Home Financials are based on the most recent Mortgage that was taken out on this home.Purchase Details
Home Financials for this Owner
Home Financials are based on the most recent Mortgage that was taken out on this home.Purchase Details
Home Financials for this Owner
Home Financials are based on the most recent Mortgage that was taken out on this home.Similar Homes in the area
Home Values in the Area
Average Home Value in this Area
Purchase History
| Date | Type | Sale Price | Title Company |
|---|---|---|---|
| Not Resolvable | $3,900,000 | None Available | |
| Not Resolvable | $2,450,000 | -- | |
| Not Resolvable | $1,850,000 | -- |
Mortgage History
| Date | Status | Loan Amount | Loan Type |
|---|---|---|---|
| Open | $100,000 | Stand Alone Refi Refinance Of Original Loan | |
| Open | $2,500,000 | Purchase Money Mortgage | |
| Previous Owner | $890,208 | Stand Alone Refi Refinance Of Original Loan | |
| Previous Owner | $1,000,000 | Purchase Money Mortgage | |
| Previous Owner | $1,867,000 | Adjustable Rate Mortgage/ARM | |
| Previous Owner | $1,837,500 | Purchase Money Mortgage | |
| Previous Owner | $75,000 | No Value Available |
Property History
| Date | Event | Price | Change | Sq Ft Price |
|---|---|---|---|---|
| 12/01/2021 12/01/21 | Sold | $3,900,000 | +2.7% | $538 / Sq Ft |
| 10/05/2021 10/05/21 | Pending | -- | -- | -- |
| 09/29/2021 09/29/21 | For Sale | $3,799,000 | +55.1% | $524 / Sq Ft |
| 05/29/2015 05/29/15 | Sold | $2,450,000 | 0.0% | $404 / Sq Ft |
| 03/20/2015 03/20/15 | Pending | -- | -- | -- |
| 02/23/2015 02/23/15 | Off Market | $2,450,000 | -- | -- |
| 02/06/2015 02/06/15 | For Sale | $2,495,000 | +34.9% | $412 / Sq Ft |
| 11/15/2013 11/15/13 | Sold | $1,850,000 | -2.6% | $314 / Sq Ft |
| 09/27/2013 09/27/13 | Pending | -- | -- | -- |
| 09/23/2013 09/23/13 | Price Changed | $1,900,000 | -11.6% | $323 / Sq Ft |
| 09/06/2013 09/06/13 | For Sale | $2,150,000 | -- | $365 / Sq Ft |
Tax History Compared to Growth
Tax History
| Year | Tax Paid | Tax Assessment Tax Assessment Total Assessment is a certain percentage of the fair market value that is determined by local assessors to be the total taxable value of land and additions on the property. | Land | Improvement |
|---|---|---|---|---|
| 2025 | $37,496 | $3,826,100 | $1,359,500 | $2,466,600 |
| 2024 | $36,255 | $3,714,700 | $1,319,900 | $2,394,800 |
| 2023 | $35,309 | $3,468,500 | $1,035,500 | $2,433,000 |
| 2022 | $31,921 | $3,034,300 | $958,800 | $2,075,500 |
| 2021 | $18,178 | $2,862,500 | $904,500 | $1,958,000 |
| 2020 | $29,755 | $2,850,100 | $904,500 | $1,945,600 |
| 2019 | $17,140 | $2,719,200 | $878,200 | $1,841,000 |
| 2018 | $28,221 | $2,608,200 | $790,900 | $1,817,300 |
| 2017 | $27,362 | $2,460,600 | $746,100 | $1,714,500 |
| 2016 | $31,393 | $2,758,600 | $627,600 | $2,131,000 |
| 2015 | -- | $1,791,900 | $651,700 | $1,140,200 |
Agents Affiliated with this Home
-
Montgomery Carroll Group
M
Seller's Agent in 2021
Montgomery Carroll Group
Compass
(617) 752-6845
23 in this area
203 Total Sales
-
Corkin Cantor Group
C
Buyer's Agent in 2021
Corkin Cantor Group
Coldwell Banker Realty - Newton
(617) 969-2447
1 in this area
33 Total Sales
-
The Drucker Group

Seller's Agent in 2015
The Drucker Group
Compass
(202) 957-5546
28 in this area
84 Total Sales
-
T
Buyer's Agent in 2015
The Gold-Jacobson Team
William Raveis R. E. & Home Services
-
Krongel & Paul

Seller's Agent in 2013
Krongel & Paul
Hammond Residential Real Estate
(617) 513-7604
2 in this area
75 Total Sales
-
C
Buyer's Agent in 2013
Carol Vaghar
Coldwell Banker Realty - Newton
Map
Source: MLS Property Information Network (MLS PIN)
MLS Number: 72901955
APN: NEWT-000032-000043-000002
- 23 Ascenta Terrace
- 222 Prince St
- 69 Prince St
- 141 Prince St
- 56 Bigelow Rd
- 56 & 70 Bigelow Rd
- 70 Bigelow Rd
- 55 Hillside Ave
- 26 Sterling St
- 12 Inis Cir
- 1337 Commonwealth Ave
- 326 Austin St
- 185 Valentine St
- 50 Crestwood Rd
- 1245 Commonwealth Ave
- 1230 Commonwealth Ave
- 23 Troy Ln Unit 23
- 449 Lowell Ave Unit 7
- 68 Mignon Rd
- 27 Cross St Unit A
