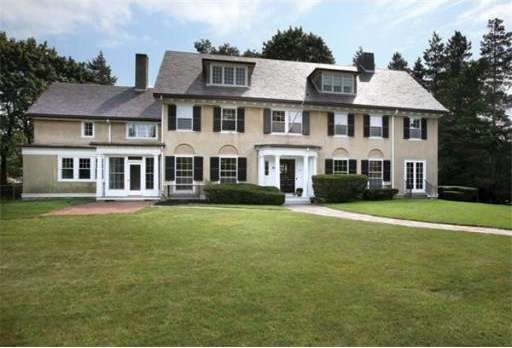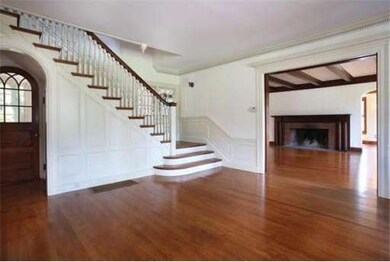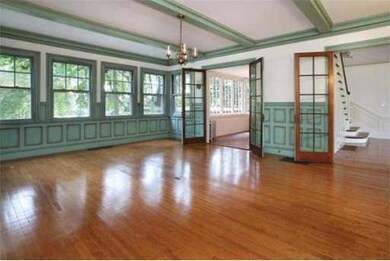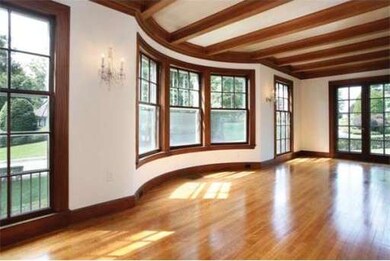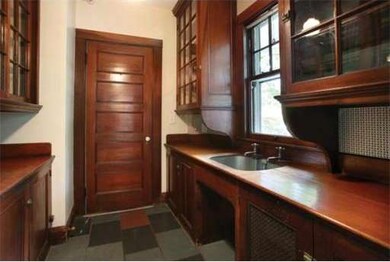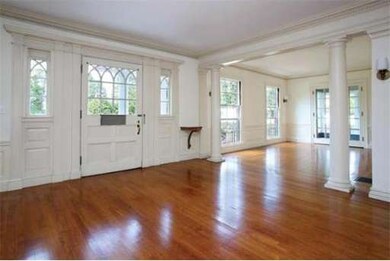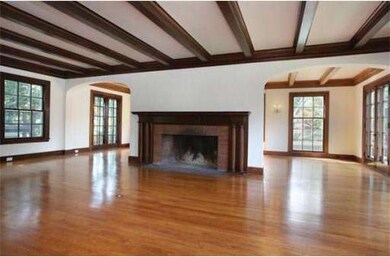
10 Burnham Rd West Newton, MA 02465
West Newton NeighborhoodAbout This Home
As of December 2021West Newton Hill, Estate property. This stately stucco residence is beautifully sited on a well landscaped 17,000 square foot lot. Magnificent public rooms with high ceilings and pristine original detail. Old world elegance with a magnificent entry foyer and graceful staircase, palatial dining room and three room master suite plus four more rooms on the second floor. Home office potential with private staircase. Third floor billiard room. Excellent commuter location. Peirce elementary school.
Last Agent to Sell the Property
Hammond Residential Real Estate Listed on: 09/06/2013

Last Buyer's Agent
Carol Vaghar
Coldwell Banker Realty - Newton

Home Details
Home Type
Single Family
Est. Annual Taxes
$37,496
Year Built
1915
Lot Details
0
Listing Details
- Lot Description: Corner
- Special Features: None
- Property Sub Type: Detached
- Year Built: 1915
Interior Features
- Has Basement: Yes
- Fireplaces: 2
- Number of Rooms: 13
- Amenities: Public Transportation, Shopping, Swimming Pool, Tennis Court, Park, Golf Course, Medical Facility, Conservation Area, Highway Access, House of Worship, Private School, Public School, T-Station, University
- Flooring: Tile, Hardwood
- Interior Amenities: Walk-up Attic
- Basement: Full, Interior Access, Concrete Floor
- Bedroom 2: Second Floor, 15X17
- Bedroom 3: Second Floor, 16X13
- Bedroom 4: Second Floor, 12X9
- Bedroom 5: Second Floor, 10X11
- Bathroom #1: First Floor
- Bathroom #2: Second Floor
- Bathroom #3: Second Floor
- Kitchen: First Floor, 13X20
- Living Room: First Floor, 16X30
- Master Bedroom: Second Floor, 17X17
- Master Bedroom Description: Bathroom - Full, Fireplace, Closet - Walk-in, Flooring - Hardwood, Dressing Room
- Dining Room: First Floor, 16X21
- Family Room: First Floor, 16X12
Exterior Features
- Exterior: Stucco
- Exterior Features: Porch, Patio, Gutters, Professional Landscaping, Sprinkler System
- Foundation: Poured Concrete
Garage/Parking
- Garage Parking: Detached, Garage Door Opener
- Garage Spaces: 2
- Parking: Off-Street
- Parking Spaces: 6
Utilities
- Hot Water: Natural Gas
- Utility Connections: for Gas Range, for Gas Oven
Ownership History
Purchase Details
Home Financials for this Owner
Home Financials are based on the most recent Mortgage that was taken out on this home.Purchase Details
Home Financials for this Owner
Home Financials are based on the most recent Mortgage that was taken out on this home.Purchase Details
Home Financials for this Owner
Home Financials are based on the most recent Mortgage that was taken out on this home.Similar Homes in the area
Home Values in the Area
Average Home Value in this Area
Purchase History
| Date | Type | Sale Price | Title Company |
|---|---|---|---|
| Not Resolvable | $3,900,000 | None Available | |
| Not Resolvable | $2,450,000 | -- | |
| Not Resolvable | $1,850,000 | -- |
Mortgage History
| Date | Status | Loan Amount | Loan Type |
|---|---|---|---|
| Open | $100,000 | Stand Alone Refi Refinance Of Original Loan | |
| Open | $2,500,000 | Purchase Money Mortgage | |
| Previous Owner | $890,208 | Stand Alone Refi Refinance Of Original Loan | |
| Previous Owner | $1,000,000 | Purchase Money Mortgage | |
| Previous Owner | $1,867,000 | Adjustable Rate Mortgage/ARM | |
| Previous Owner | $1,837,500 | Purchase Money Mortgage | |
| Previous Owner | $75,000 | No Value Available |
Property History
| Date | Event | Price | Change | Sq Ft Price |
|---|---|---|---|---|
| 12/01/2021 12/01/21 | Sold | $3,900,000 | +2.7% | $538 / Sq Ft |
| 10/05/2021 10/05/21 | Pending | -- | -- | -- |
| 09/29/2021 09/29/21 | For Sale | $3,799,000 | +55.1% | $524 / Sq Ft |
| 05/29/2015 05/29/15 | Sold | $2,450,000 | 0.0% | $404 / Sq Ft |
| 03/20/2015 03/20/15 | Pending | -- | -- | -- |
| 02/23/2015 02/23/15 | Off Market | $2,450,000 | -- | -- |
| 02/06/2015 02/06/15 | For Sale | $2,495,000 | +34.9% | $412 / Sq Ft |
| 11/15/2013 11/15/13 | Sold | $1,850,000 | -2.6% | $314 / Sq Ft |
| 09/27/2013 09/27/13 | Pending | -- | -- | -- |
| 09/23/2013 09/23/13 | Price Changed | $1,900,000 | -11.6% | $323 / Sq Ft |
| 09/06/2013 09/06/13 | For Sale | $2,150,000 | -- | $365 / Sq Ft |
Tax History Compared to Growth
Tax History
| Year | Tax Paid | Tax Assessment Tax Assessment Total Assessment is a certain percentage of the fair market value that is determined by local assessors to be the total taxable value of land and additions on the property. | Land | Improvement |
|---|---|---|---|---|
| 2025 | $37,496 | $3,826,100 | $1,359,500 | $2,466,600 |
| 2024 | $36,255 | $3,714,700 | $1,319,900 | $2,394,800 |
| 2023 | $35,309 | $3,468,500 | $1,035,500 | $2,433,000 |
| 2022 | $31,921 | $3,034,300 | $958,800 | $2,075,500 |
| 2021 | $18,178 | $2,862,500 | $904,500 | $1,958,000 |
| 2020 | $29,755 | $2,850,100 | $904,500 | $1,945,600 |
| 2019 | $17,140 | $2,719,200 | $878,200 | $1,841,000 |
| 2018 | $28,221 | $2,608,200 | $790,900 | $1,817,300 |
| 2017 | $27,362 | $2,460,600 | $746,100 | $1,714,500 |
| 2016 | $31,393 | $2,758,600 | $627,600 | $2,131,000 |
| 2015 | -- | $1,791,900 | $651,700 | $1,140,200 |
Agents Affiliated with this Home
-
Montgomery Carroll Group
M
Seller's Agent in 2021
Montgomery Carroll Group
Compass
(617) 752-6845
23 in this area
202 Total Sales
-
Corkin Cantor Group
C
Buyer's Agent in 2021
Corkin Cantor Group
Coldwell Banker Realty - Newton
(617) 969-2447
1 in this area
33 Total Sales
-
The Drucker Group

Seller's Agent in 2015
The Drucker Group
Compass
(202) 957-5546
28 in this area
84 Total Sales
-
T
Buyer's Agent in 2015
The Gold-Jacobson Team
William Raveis R. E. & Home Services
-
Krongel & Paul

Seller's Agent in 2013
Krongel & Paul
Hammond Residential Real Estate
(617) 513-7604
2 in this area
75 Total Sales
-
C
Buyer's Agent in 2013
Carol Vaghar
Coldwell Banker Realty - Newton
Map
Source: MLS Property Information Network (MLS PIN)
MLS Number: 71579365
APN: NEWT-000032-000043-000002
- 23 Ascenta Terrace
- 222 Prince St
- 69 Prince St
- 141 Prince St
- 56 Bigelow Rd
- 56 & 70 Bigelow Rd
- 70 Bigelow Rd
- 55 Hillside Ave
- 26 Sterling St
- 12 Inis Cir
- 1337 Commonwealth Ave
- 326 Austin St
- 185 Valentine St
- 50 Crestwood Rd
- 1245 Commonwealth Ave
- 1230 Commonwealth Ave
- 23 Troy Ln Unit 23
- 449 Lowell Ave Unit 7
- 68 Mignon Rd
- 27 Cross St Unit A
