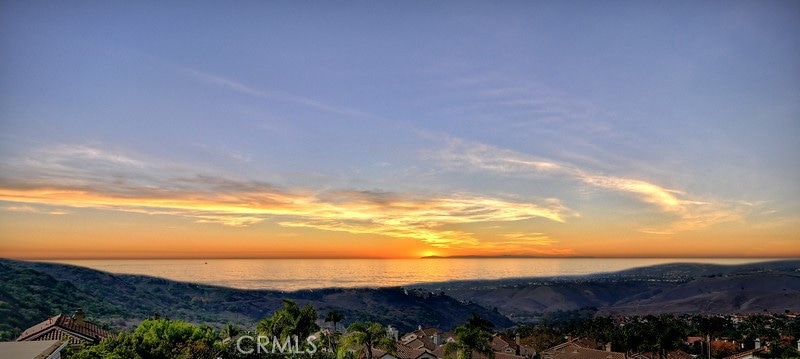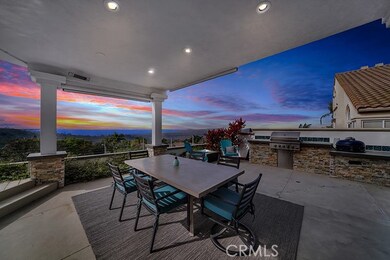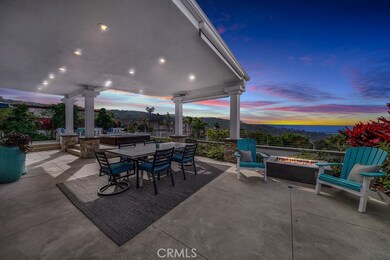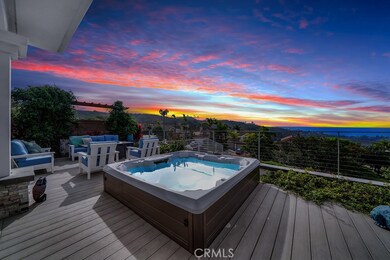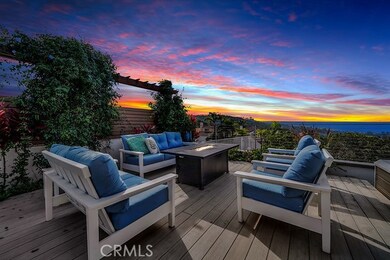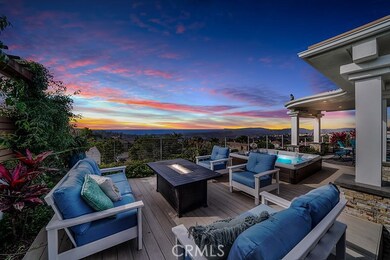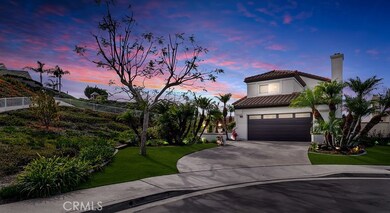
10 Calle Pastadero San Clemente, CA 92672
Rancho San Clemente NeighborhoodHighlights
- Ocean View
- Spa
- Open Floorplan
- Clarence Lobo Elementary School Rated A-
- Updated Kitchen
- Deck
About This Home
As of December 2021Discover your new lifestyle at this commanding 'Pacific Shores' hillside home perfectly located at the end of a quiet cul-de-sac with a MAIN FLOOR PRIMARY BEDROOM & UNFORGETTABLE OCEAN & CATALINA VIEWS! Imagine unwinding by the fire-pit or relaxing in the jacuzzi while surrounded by gentle ocean breezes and BREATHTAKING VIEWS! Now is the time to seize the opportunity to experience your own slice of paradise in this beautifully remodeled San Clemente residence where contemporary design meets idyllic indoor-outdoor living! Arrive at the extra long driveway framed by impeccable landscaping that draws you in. Step inside the gorgeous open-concept layout, and you’ll be inspired by an elegant combination of open sight lines and travertine flooring cascading underfoot. Expansive windows and glass sliders bathe the space in an abundance of natural light while allowing the interior to appear seamlessly connected to the beautiful outdoor vistas. Greet guests in the elegant foyer before freely flowing to the family room where a sleek fireplace lends an ideal ambiance for entertaining or relaxing after a long day. The home chef will enjoy preparing their favorite meals in the gourmet kitchen that comes equipped with top-of-the-line stainless steel appliances, double oven, 6-burner gas cooktop, microwave, & gorgeous quartz countertops. From the sparkling white cabinetry to the walk-in pantry, you’ll also have plenty of storage for all of your culinary gadgets. Adjacent to the kitchen are the Living & Dining Room offering a 'great room' feel where endless hours will be spent with family & friends! Retire in the MAIN FLOOR PRIMARY Bedroom with dual vanity, 2 closets, walk-in shower & CAPTIVATING VIEWS! Second level is host to two sizable secondary bedrooms and full, hall bath. Outside, gather with lucky guests on the heated covered patio and admire PANORAMIC VIEWS of the Pacific & Catalina Island. Effortlessly host weekend cookouts as you show off your skills at the built-in BBQ & smoker. If you’re not spending time at the beach, enjoy soaking up the sun on the deck during leisurely weekends. Grab your chance to live the life most only dream of. All of this plus access to all of the wonderful attributes of San Clemente - beaches, restaurants, shopping, and stellar schools. Come for a tour before this ideal abode is gone!
Home Details
Home Type
- Single Family
Est. Annual Taxes
- $22,500
Year Built
- Built in 1990
Lot Details
- 7,200 Sq Ft Lot
- Cul-De-Sac
- Glass Fence
- Landscaped
- Level Lot
- Private Yard
- Lawn
- Front Yard
HOA Fees
Parking
- 2 Car Direct Access Garage
- Parking Available
- Side by Side Parking
- Two Garage Doors
- Garage Door Opener
- Driveway
Property Views
- Ocean
- Catalina
- Panoramic
- City Lights
Home Design
- Mediterranean Architecture
- Turnkey
- Planned Development
- Slab Foundation
- Stucco
Interior Spaces
- 2,164 Sq Ft Home
- 2-Story Property
- Open Floorplan
- Built-In Features
- Bar
- Ceiling Fan
- Recessed Lighting
- Gas Fireplace
- Custom Window Coverings
- Sliding Doors
- Entryway
- Family Room with Fireplace
- Great Room
- Family Room Off Kitchen
- Living Room
- Dining Room
- Laundry Room
Kitchen
- Galley Kitchen
- Updated Kitchen
- Open to Family Room
- Walk-In Pantry
- Double Oven
- Electric Oven
- Six Burner Stove
- Built-In Range
- Range Hood
- Microwave
- Ice Maker
- Water Line To Refrigerator
- Dishwasher
- Quartz Countertops
- Self-Closing Drawers
- Disposal
Flooring
- Carpet
- Tile
Bedrooms and Bathrooms
- 3 Bedrooms | 1 Primary Bedroom on Main
- Walk-In Closet
- Remodeled Bathroom
- Granite Bathroom Countertops
- Makeup or Vanity Space
- Bathtub with Shower
- Walk-in Shower
Home Security
- Carbon Monoxide Detectors
- Fire and Smoke Detector
Pool
- Spa
- Permits For Spa
Outdoor Features
- Deck
- Open Patio
- Outdoor Fireplace
- Exterior Lighting
- Shed
- Outdoor Grill
- Wrap Around Porch
Schools
- Lobo Elementary School
- Bernice Middle School
- San Clemente High School
Utilities
- Forced Air Heating and Cooling System
- Vented Exhaust Fan
- Natural Gas Connected
- Water Heater
Listing and Financial Details
- Tax Lot 63
- Tax Tract Number 12864
- Assessor Parcel Number 69057145
- $21 per year additional tax assessments
Community Details
Overview
- Pacific Shores Association, Phone Number (714) 557-5900
- Rancho San Clemente Association, Phone Number (760) 643-2200
- Tritz HOA
- Built by Dividend Development
- Pacific Shores Subdivision
Recreation
- Community Playground
- Hiking Trails
- Bike Trail
Ownership History
Purchase Details
Home Financials for this Owner
Home Financials are based on the most recent Mortgage that was taken out on this home.Purchase Details
Home Financials for this Owner
Home Financials are based on the most recent Mortgage that was taken out on this home.Purchase Details
Purchase Details
Home Financials for this Owner
Home Financials are based on the most recent Mortgage that was taken out on this home.Purchase Details
Purchase Details
Home Financials for this Owner
Home Financials are based on the most recent Mortgage that was taken out on this home.Purchase Details
Purchase Details
Home Financials for this Owner
Home Financials are based on the most recent Mortgage that was taken out on this home.Map
Similar Homes in the area
Home Values in the Area
Average Home Value in this Area
Purchase History
| Date | Type | Sale Price | Title Company |
|---|---|---|---|
| Grant Deed | $2,136,000 | Pacific Coast Title Company | |
| Interfamily Deed Transfer | -- | Lawyers Title Company | |
| Interfamily Deed Transfer | -- | None Available | |
| Grant Deed | $1,250,000 | First American Title | |
| Interfamily Deed Transfer | -- | None Available | |
| Grant Deed | $950,000 | Chicago Title Co | |
| Interfamily Deed Transfer | -- | -- | |
| Grant Deed | $546,000 | United Title Company |
Mortgage History
| Date | Status | Loan Amount | Loan Type |
|---|---|---|---|
| Open | $1,195,000 | New Conventional | |
| Previous Owner | $995,000 | New Conventional | |
| Previous Owner | $996,000 | New Conventional | |
| Previous Owner | $999,920 | New Conventional | |
| Previous Owner | $250,000 | Credit Line Revolving | |
| Previous Owner | $330,000 | Purchase Money Mortgage | |
| Previous Owner | $160,000 | Unknown | |
| Previous Owner | $436,800 | No Value Available | |
| Previous Owner | $301,000 | Unknown | |
| Closed | $163,000 | No Value Available |
Property History
| Date | Event | Price | Change | Sq Ft Price |
|---|---|---|---|---|
| 05/10/2025 05/10/25 | For Sale | $2,249,000 | +5.3% | $1,039 / Sq Ft |
| 12/28/2021 12/28/21 | Sold | $2,136,000 | +12.5% | $987 / Sq Ft |
| 11/23/2021 11/23/21 | Pending | -- | -- | -- |
| 11/23/2021 11/23/21 | For Sale | $1,899,000 | -11.1% | $878 / Sq Ft |
| 11/22/2021 11/22/21 | Off Market | $2,136,000 | -- | -- |
| 11/19/2021 11/19/21 | For Sale | $1,899,000 | +51.9% | $878 / Sq Ft |
| 03/05/2018 03/05/18 | Sold | $1,249,900 | 0.0% | $578 / Sq Ft |
| 02/02/2018 02/02/18 | Pending | -- | -- | -- |
| 01/30/2018 01/30/18 | For Sale | $1,249,900 | -- | $578 / Sq Ft |
Tax History
| Year | Tax Paid | Tax Assessment Tax Assessment Total Assessment is a certain percentage of the fair market value that is determined by local assessors to be the total taxable value of land and additions on the property. | Land | Improvement |
|---|---|---|---|---|
| 2024 | $22,500 | $2,222,294 | $1,965,230 | $257,064 |
| 2023 | $22,023 | $2,178,720 | $1,926,696 | $252,024 |
| 2022 | $21,604 | $2,136,000 | $1,888,917 | $247,083 |
| 2021 | $13,265 | $1,317,267 | $1,068,334 | $248,933 |
| 2020 | $13,203 | $1,303,761 | $1,057,380 | $246,381 |
| 2019 | $12,943 | $1,278,198 | $1,036,648 | $241,550 |
| 2018 | $10,018 | $995,520 | $776,215 | $219,305 |
| 2017 | $9,822 | $976,000 | $760,995 | $215,005 |
| 2016 | $9,290 | $923,000 | $707,995 | $215,005 |
| 2015 | $9,289 | $923,000 | $707,995 | $215,005 |
| 2014 | $7,744 | $770,000 | $554,995 | $215,005 |
Source: California Regional Multiple Listing Service (CRMLS)
MLS Number: OC21248510
APN: 690-571-45
- 80 Via Santa Maria
- 47 Via Zaragoza
- 417 Via Presa
- 9 Gema
- 411 Bolivia
- 1225 Via Presa
- 1503 Avenida de Nogales
- 776 Avenida Salvador
- 405 Avenida Salvador
- 1044 Calle Del Cerro Unit 307
- 1044 Calle Del Cerro Unit 301
- 1040 Calle Del Cerro Unit 101
- 805 Avenida Salvador
- 1052 Calle Del Cerro Unit 705
- 44 Calle Ameno
- 1042 Calle Del Cerro Unit 206
- 820 Calle Mendoza
- 703 Avenida Presidio
- 214 Calle Sonora
- 433 E Avenida Cordoba
