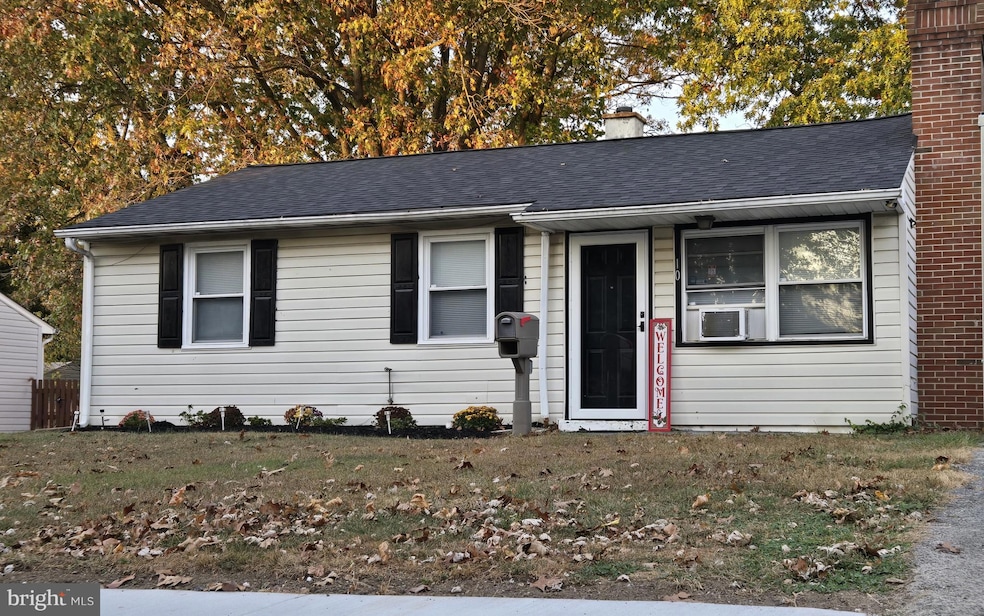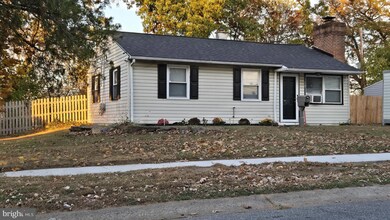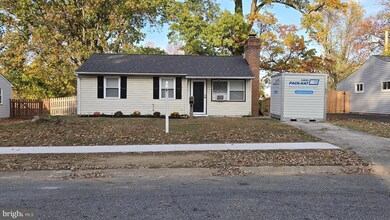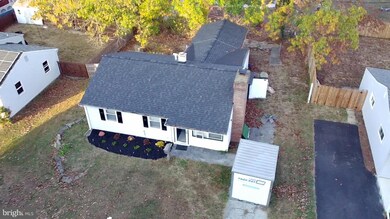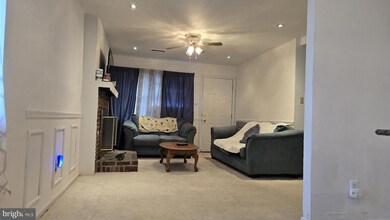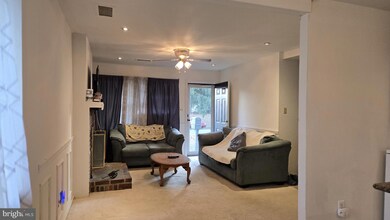
10 Chelwynne Rd New Castle, DE 19720
Collins Park NeighborhoodHighlights
- Rambler Architecture
- No HOA
- Kitchen Island
- Bonus Room
- En-Suite Primary Bedroom
- Ceramic Tile Flooring
About This Home
As of March 2025Welcome to 10 Chelwynne Road, a 3-bedroom, 1-bathroom ranch-style home in the Castle Hills neighborhood.
This cozy residence features a welcoming living room complete with a wood-burning fireplace.
The spacious eat-in kitchen has a granite countertop island, gas cooking, ceramic tile floors, and a Bay window that fills the space with natural light. Adjacent to the kitchen is a versatile bonus room, featuring exposed brick and additional sunlight, ideal for a home office, playroom, or relaxation area.
The property offers a nice-sized backyard and a three-car driveway. Notable updates include a new roof with a transferable warranty, a new front door, a newer hot water heater, and an updated HVAC system. The home has also been freshly painted throughout, ready for your personal touches.
Please note, this home is being sold as-is, providing the opportunity for buyers willing to make some updates.
Don’t miss the chance to see this home—schedule your appointment today!
Home Details
Home Type
- Single Family
Est. Annual Taxes
- $851
Year Built
- Built in 1954
Lot Details
- 6,534 Sq Ft Lot
- Property is in good condition
- Property is zoned NC6.5
Home Design
- Rambler Architecture
- Brick Exterior Construction
- Slab Foundation
- Asphalt Roof
- Vinyl Siding
Interior Spaces
- 850 Sq Ft Home
- Property has 1 Level
- Ceiling Fan
- Family Room
- Bonus Room
- Kitchen Island
Flooring
- Carpet
- Ceramic Tile
Bedrooms and Bathrooms
- 3 Main Level Bedrooms
- En-Suite Primary Bedroom
- 1 Full Bathroom
Parking
- 3 Parking Spaces
- 3 Driveway Spaces
Utilities
- Window Unit Cooling System
- 90% Forced Air Heating System
- Natural Gas Water Heater
Community Details
- No Home Owners Association
- Castle Hills Subdivision
Listing and Financial Details
- Assessor Parcel Number 1001530217
Ownership History
Purchase Details
Home Financials for this Owner
Home Financials are based on the most recent Mortgage that was taken out on this home.Purchase Details
Home Financials for this Owner
Home Financials are based on the most recent Mortgage that was taken out on this home.Purchase Details
Home Financials for this Owner
Home Financials are based on the most recent Mortgage that was taken out on this home.Similar Homes in New Castle, DE
Home Values in the Area
Average Home Value in this Area
Purchase History
| Date | Type | Sale Price | Title Company |
|---|---|---|---|
| Deed | $235,000 | None Listed On Document | |
| Interfamily Deed Transfer | -- | None Available | |
| Deed | $122,000 | -- |
Mortgage History
| Date | Status | Loan Amount | Loan Type |
|---|---|---|---|
| Open | $179,334 | FHA | |
| Previous Owner | $27,498 | FHA | |
| Previous Owner | $161,000 | Unknown | |
| Previous Owner | $155,000 | New Conventional | |
| Previous Owner | $122,000 | Purchase Money Mortgage |
Property History
| Date | Event | Price | Change | Sq Ft Price |
|---|---|---|---|---|
| 03/31/2025 03/31/25 | Sold | $235,000 | -6.0% | $276 / Sq Ft |
| 02/27/2025 02/27/25 | Pending | -- | -- | -- |
| 01/08/2025 01/08/25 | Price Changed | $250,000 | -2.0% | $294 / Sq Ft |
| 09/05/2024 09/05/24 | For Sale | $255,000 | -- | $300 / Sq Ft |
Tax History Compared to Growth
Tax History
| Year | Tax Paid | Tax Assessment Tax Assessment Total Assessment is a certain percentage of the fair market value that is determined by local assessors to be the total taxable value of land and additions on the property. | Land | Improvement |
|---|---|---|---|---|
| 2024 | $851 | $32,500 | $6,500 | $26,000 |
| 2023 | $764 | $32,500 | $6,500 | $26,000 |
| 2022 | $793 | $32,500 | $6,500 | $26,000 |
| 2021 | $791 | $32,500 | $6,500 | $26,000 |
| 2020 | $798 | $32,500 | $6,500 | $26,000 |
| 2019 | $1,212 | $32,500 | $6,500 | $26,000 |
| 2018 | $795 | $32,500 | $6,500 | $26,000 |
| 2017 | $745 | $32,500 | $6,500 | $26,000 |
| 2016 | $643 | $32,500 | $6,500 | $26,000 |
| 2015 | $641 | $32,500 | $6,500 | $26,000 |
| 2014 | $641 | $32,500 | $6,500 | $26,000 |
Agents Affiliated with this Home
-
Jessica Marrero

Seller's Agent in 2025
Jessica Marrero
Patterson Schwartz
(302) 384-1956
2 in this area
20 Total Sales
-
Yonathan Galindo

Buyer's Agent in 2025
Yonathan Galindo
RE/MAX
(302) 373-9073
10 in this area
174 Total Sales
Map
Source: Bright MLS
MLS Number: DENC2067832
APN: 10-015.30-217
- 28 Gene Ave
- 617 Moores Ln
- 3100 New Castle Ave
- 158 Killoran Dr
- 140 Bellanca Ln
- 11 Arbutus Ave
- 125 Rodney Dr
- 309 Single Ave
- 6 Russell Rd
- 106 Killoran Dr
- 115 Buck Ln
- 315 Mcginn Place
- 202 May Ave
- 44 Monticello Blvd
- 29 Dandridge Dr
- 306 Elwood Place
- 7 Boswell Rd
- 26 Onaway Place
- 28 Lesley Ln
- 21 Onaway Place
