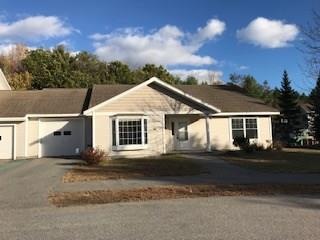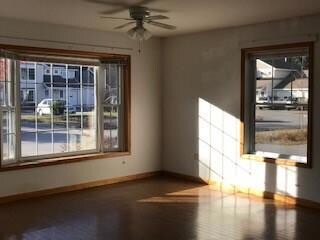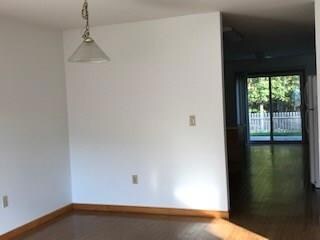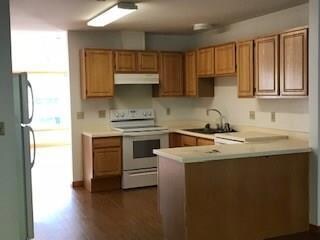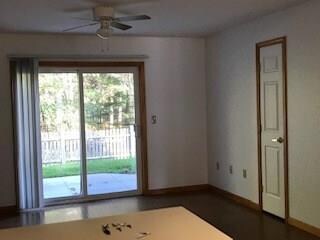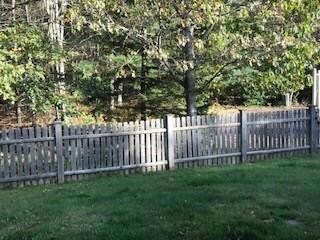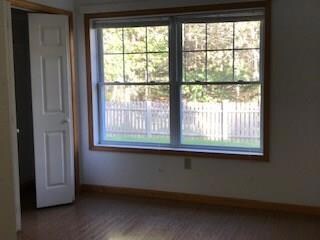
$340,000
- 2 Beds
- 1.5 Baths
- 1,463 Sq Ft
- 2 Ward Cir
- Brunswick, ME
Here is your opportunity to live at Coastal Estates. This wonderful condo offers open-plan living, with a second level loft area that makes a perfect office space, craft room, or additional living space with a half bath. With 2 first-floor bedrooms, a bathroom, and laundry, this condo lends itself to first-floor living. The addition of a private patio and back garden area makes this home a
Jacqueline Nedwell Town & Shore Real Estate
