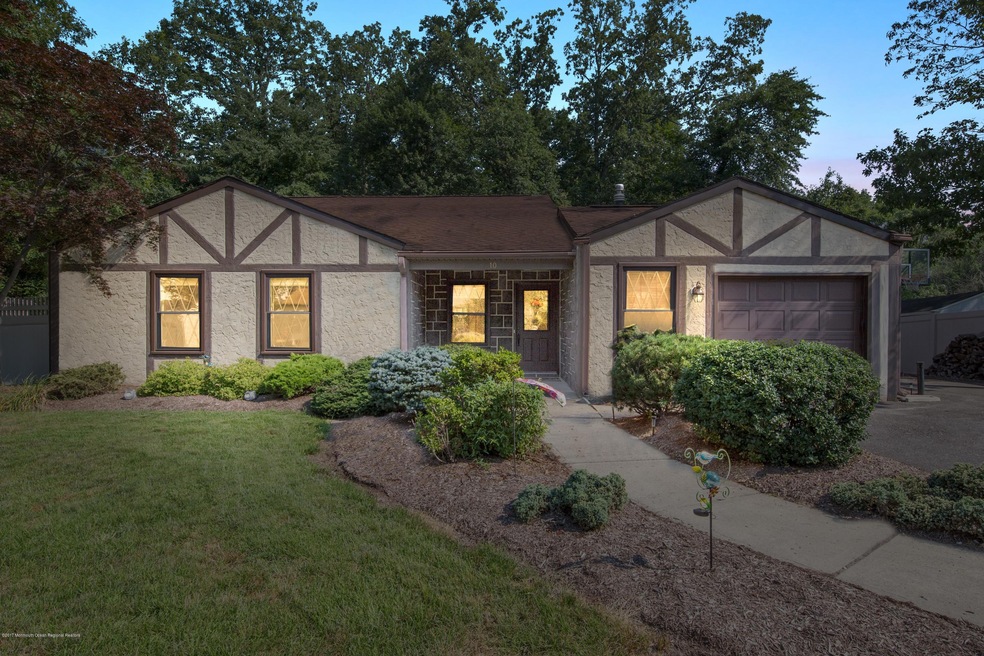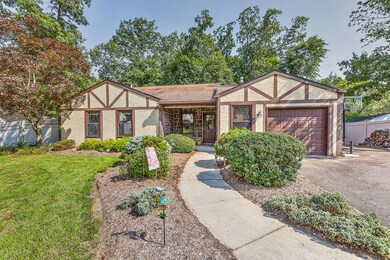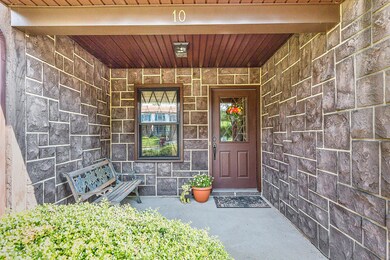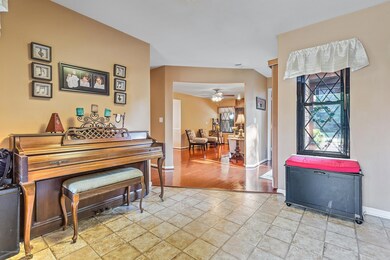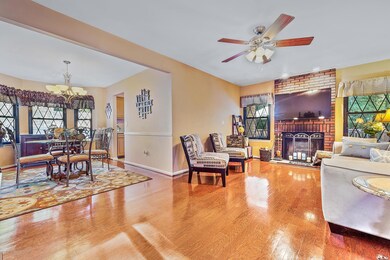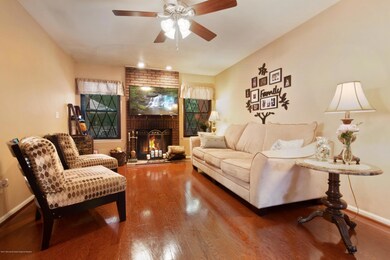
10 Concord Cir Howell, NJ 07731
Southard NeighborhoodHighlights
- Bay View
- Deck
- Wood Flooring
- Howell High School Rated A-
- Backs to Trees or Woods
- 1 Car Direct Access Garage
About This Home
As of September 2017Come see this gorgeous ranch home located just minutes from Rt 195 & Rt 9 in the desirable Tanglewood section of Howell Twp. This 3 bedroom, 2 bathroom home w/attached garage will give you 1,350sf of generous space to move about w/out losing that quaint, cozy atmosphere when it's time to cuddle up by the fireplace with a good book. Enjoy the updated, eat-in kitchen w/ sliders leading to large deck that backs to woods. South-facing w/ bright hardwood floors, bay window, & skylight means tons of light! En suite Mast Bdrm w/ walk-in closet means true privacy. Newer Roof, Gutters & Leaders, HVAC, and fence. Situated in a friendly community with an award-winning school system in Monmouth County, just 20 minutes to the beach. This property won't be available for long. Stop reading and CALL!
Last Agent to Sell the Property
Nicole Ten Hoeve
Keller Williams Realty East Monmouth Listed on: 07/21/2017
Last Buyer's Agent
Deborah Maiorani
Critelli Realtors
Home Details
Home Type
- Single Family
Est. Annual Taxes
- $6,632
Year Built
- Built in 1984
Lot Details
- 8,276 Sq Ft Lot
- Fenced
- Oversized Lot
- Sprinkler System
- Backs to Trees or Woods
HOA Fees
- $12 Monthly HOA Fees
Parking
- 1 Car Direct Access Garage
- Oversized Parking
- Garage Door Opener
- Driveway
Home Design
- Slab Foundation
- Shingle Roof
- Asphalt Rolled Roof
- Aluminum Siding
- Stucco Exterior
Interior Spaces
- 1,348 Sq Ft Home
- 1-Story Property
- Skylights
- Recessed Lighting
- Light Fixtures
- Wood Burning Fireplace
- Blinds
- Bay Window
- Window Screens
- Sliding Doors
- Entrance Foyer
- Living Room
- Dining Room
- Bay Views
- Pull Down Stairs to Attic
Kitchen
- Eat-In Kitchen
- Stove
- Microwave
- Dishwasher
Flooring
- Wood
- Linoleum
Bedrooms and Bathrooms
- 3 Bedrooms
- Walk-In Closet
- 2 Full Bathrooms
Laundry
- Laundry Room
- Dryer
- Washer
Outdoor Features
- Deck
- Shed
- Storage Shed
- Outdoor Gas Grill
- Porch
Schools
- Aldrich Elementary School
- Howell North Middle School
- Howell High School
Utilities
- Forced Air Heating and Cooling System
- Heating System Uses Natural Gas
- Natural Gas Water Heater
Listing and Financial Details
- Exclusions: Curtains, Patio Furn & Bball Hoop Negot.
- Assessor Parcel Number 21-00084-11-00002
Community Details
Overview
- Association fees include common area
- Tanglewood Subdivision
Amenities
- Common Area
Ownership History
Purchase Details
Home Financials for this Owner
Home Financials are based on the most recent Mortgage that was taken out on this home.Purchase Details
Home Financials for this Owner
Home Financials are based on the most recent Mortgage that was taken out on this home.Similar Homes in the area
Home Values in the Area
Average Home Value in this Area
Purchase History
| Date | Type | Sale Price | Title Company |
|---|---|---|---|
| Deed | $310,000 | Bse Title Services Llc | |
| Deed | $285,000 | Agent For Westcor Land Title |
Mortgage History
| Date | Status | Loan Amount | Loan Type |
|---|---|---|---|
| Open | $132,000 | New Conventional | |
| Open | $286,000 | New Conventional | |
| Closed | $294,500 | New Conventional | |
| Previous Owner | $275,077 | FHA | |
| Previous Owner | $275,488 | FHA | |
| Previous Owner | $150,000 | Credit Line Revolving | |
| Previous Owner | $100,000 | Unknown |
Property History
| Date | Event | Price | Change | Sq Ft Price |
|---|---|---|---|---|
| 09/20/2017 09/20/17 | Sold | $310,000 | +8.8% | $230 / Sq Ft |
| 05/22/2014 05/22/14 | Sold | $285,000 | -- | $211 / Sq Ft |
Tax History Compared to Growth
Tax History
| Year | Tax Paid | Tax Assessment Tax Assessment Total Assessment is a certain percentage of the fair market value that is determined by local assessors to be the total taxable value of land and additions on the property. | Land | Improvement |
|---|---|---|---|---|
| 2024 | $8,179 | $488,800 | $324,300 | $164,500 |
| 2023 | $8,179 | $439,500 | $274,300 | $165,200 |
| 2022 | $6,755 | $346,600 | $189,300 | $157,300 |
| 2021 | $6,755 | $294,200 | $154,300 | $139,900 |
| 2020 | $6,947 | $299,200 | $149,300 | $149,900 |
| 2019 | $7,018 | $296,600 | $149,300 | $147,300 |
| 2018 | $7,019 | $294,800 | $154,300 | $140,500 |
| 2017 | $6,020 | $250,000 | $132,300 | $117,700 |
| 2016 | $6,632 | $245,100 | $124,300 | $120,800 |
| 2015 | $6,681 | $271,900 | $127,400 | $144,500 |
| 2014 | -- | $223,400 | $123,500 | $99,900 |
Agents Affiliated with this Home
-
N
Seller's Agent in 2017
Nicole Ten Hoeve
Keller Williams Realty East Monmouth
-
D
Buyer's Agent in 2017
Deborah Maiorani
Critelli Realtors
-
Karen Savona
K
Seller's Agent in 2014
Karen Savona
C21/ Action Plus Realty
(908) 910-6911
37 Total Sales
-
D
Buyer's Agent in 2014
David Ten Hoeve
Keller Williams Realty East Monmouth
Map
Source: MOREMLS (Monmouth Ocean Regional REALTORS®)
MLS Number: 21728552
APN: 21-00084-11-00002
