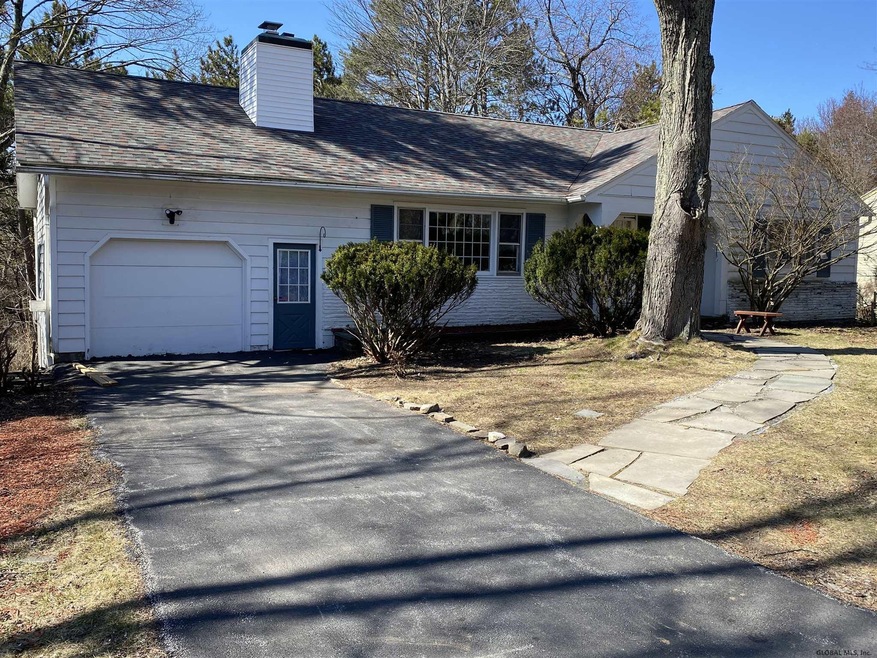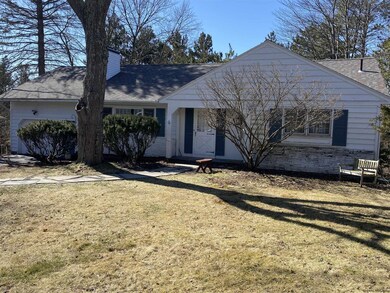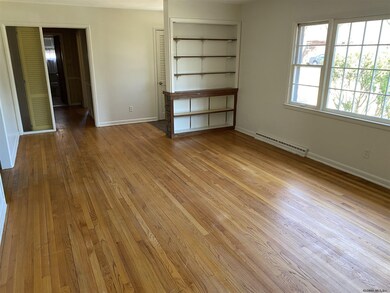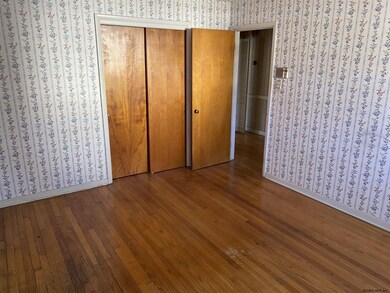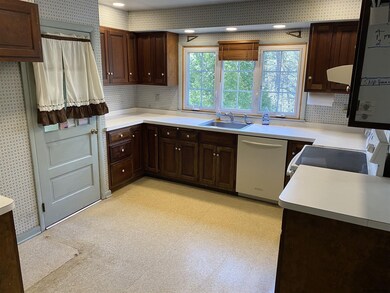
10 Coronet Ct Schenectady, NY 12309
Fort Hunter-Guilderland NeighborhoodHighlights
- Wooded Lot
- Ranch Style House
- No HOA
- Birchwood Elementary School Rated A
- Wood Flooring
- 1 Car Attached Garage
About This Home
As of November 2020This well maintained ranch home is located in a highly desirable Colonie neighborhood. This home sits on a cul-de-sac in a quiet neighborhood setting. Let the natural light shine on these beautiful hardwood floors. Enjoy the wood fireplace on cold nights in the spacious living room. The centrally located dining room is perfect for those family gatherings. 3 brs/1 full on the first floor off of the hallway. 4th bedroom is located over the garage with recessed lighting and built-ins. Over-sized 1 car garage. Full basement has 1/2 bath and is waiting to be refinished. Come build equity with this Town of Colonie and award winning Niskayuna School District home. Very Good Condition
Last Agent to Sell the Property
CM Fox Real Estate License #40MC1144610 Listed on: 03/20/2020

Last Buyer's Agent
Patricia Fallon
Harsch Associates
Home Details
Home Type
- Single Family
Est. Annual Taxes
- $5,684
Year Built
- Built in 1954
Lot Details
- Sloped Lot
- Wooded Lot
Parking
- 1 Car Attached Garage
- Off-Street Parking
Home Design
- Ranch Style House
- Clapboard
- Asphalt
Interior Spaces
- 1,301 Sq Ft Home
- Wood Burning Fireplace
- Living Room with Fireplace
- Wood Flooring
Kitchen
- Eat-In Kitchen
- Oven
- Range
- Dishwasher
Bedrooms and Bathrooms
- 4 Bedrooms
Basement
- Basement Fills Entire Space Under The House
- Laundry in Basement
Schools
- Niskayuna High School
Utilities
- No Cooling
- Forced Air Heating System
- Heating System Uses Natural Gas
- Baseboard Heating
- Gas Water Heater
- Cable TV Available
Community Details
- No Home Owners Association
Listing and Financial Details
- Legal Lot and Block 6 / 4
- Assessor Parcel Number 012689 17.2-4-6
Ownership History
Purchase Details
Similar Homes in Schenectady, NY
Home Values in the Area
Average Home Value in this Area
Purchase History
| Date | Type | Sale Price | Title Company |
|---|---|---|---|
| Interfamily Deed Transfer | -- | None Available |
Mortgage History
| Date | Status | Loan Amount | Loan Type |
|---|---|---|---|
| Closed | $294,500 | New Conventional |
Property History
| Date | Event | Price | Change | Sq Ft Price |
|---|---|---|---|---|
| 11/13/2020 11/13/20 | Sold | $310,000 | 0.0% | $238 / Sq Ft |
| 09/29/2020 09/29/20 | Pending | -- | -- | -- |
| 09/23/2020 09/23/20 | For Sale | $309,900 | +77.1% | $238 / Sq Ft |
| 05/15/2020 05/15/20 | Sold | $175,000 | -12.5% | $135 / Sq Ft |
| 03/22/2020 03/22/20 | Pending | -- | -- | -- |
| 03/18/2020 03/18/20 | For Sale | $199,900 | -- | $154 / Sq Ft |
Tax History Compared to Growth
Tax History
| Year | Tax Paid | Tax Assessment Tax Assessment Total Assessment is a certain percentage of the fair market value that is determined by local assessors to be the total taxable value of land and additions on the property. | Land | Improvement |
|---|---|---|---|---|
| 2024 | $8,398 | $145,000 | $36,300 | $108,700 |
| 2023 | $8,106 | $145,000 | $36,300 | $108,700 |
| 2022 | $8,520 | $145,000 | $36,300 | $108,700 |
| 2021 | $8,485 | $145,000 | $36,300 | $108,700 |
| 2020 | $4,641 | $125,000 | $31,500 | $93,500 |
| 2019 | $3,028 | $125,000 | $31,500 | $93,500 |
| 2018 | $4,340 | $125,000 | $31,500 | $93,500 |
| 2017 | $0 | $125,000 | $31,500 | $93,500 |
| 2016 | $4,007 | $125,000 | $31,500 | $93,500 |
| 2015 | -- | $125,000 | $31,500 | $93,500 |
| 2014 | -- | $125,000 | $31,500 | $93,500 |
Agents Affiliated with this Home
-
M
Seller's Agent in 2020
Michael Sullivan
Howard Hanna
-
Chris McCabe

Seller's Agent in 2020
Chris McCabe
CM Fox Real Estate
(518) 378-8756
9 in this area
276 Total Sales
-
S
Buyer's Agent in 2020
Sarah Anthony
Madison Park Real Estate
-
P
Buyer's Agent in 2020
Patricia Fallon
Harsch Associates
Map
Source: Global MLS
MLS Number: 202015240
APN: 012689-017-002-0004-006-000-0000
- 271 Vly Rd
- 30 Tamarack Ln
- 45 Tamarack Ln
- 12 Highcroft Ct
- 388 Vly Rd
- 15 Ashford Ln
- 394 Vly Rd
- 15 Oak Tree Ln
- 605 Vly Pointe Dr
- 80 Birchwood Ln
- 27 Barrington Ct
- 12 Jones Dr
- 805 Vly Pointe Dr
- 23 Concord Dr
- 601 Vly Pointe Dr
- 33 Plaske Dr
- 25 Valleywood Dr
- 44 Shinnecock Hills Dr
- 6 Concord Dr
- 975 Riverview Rd
