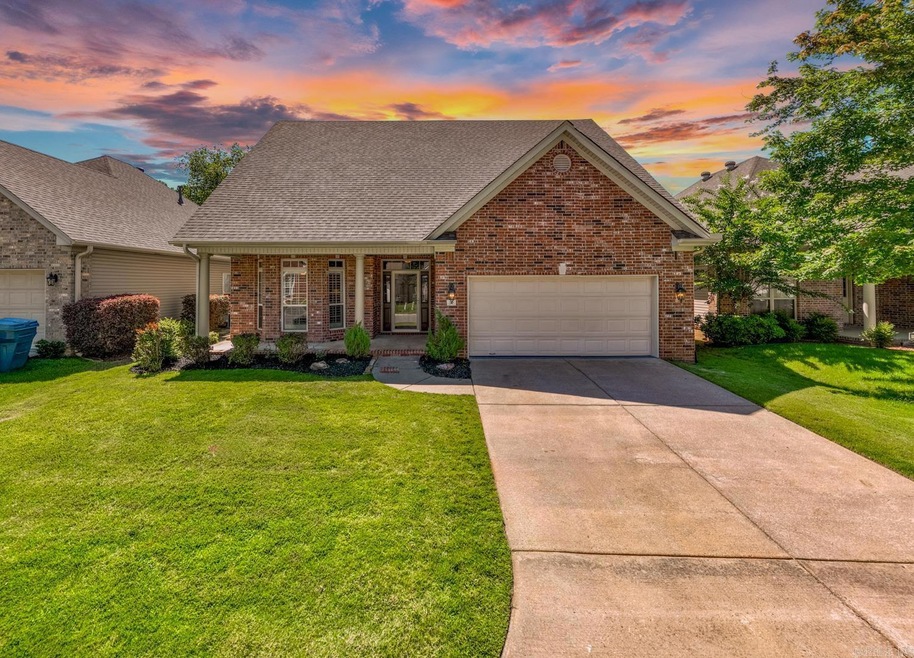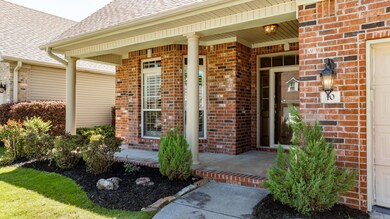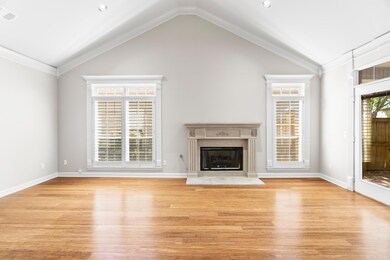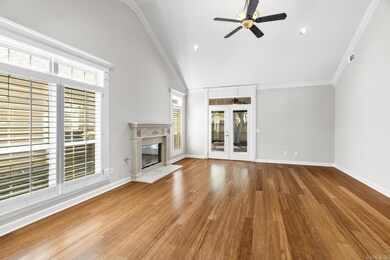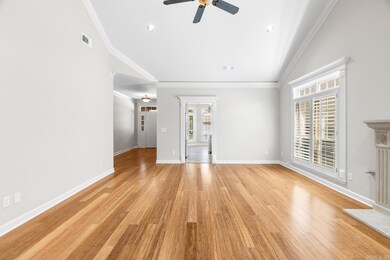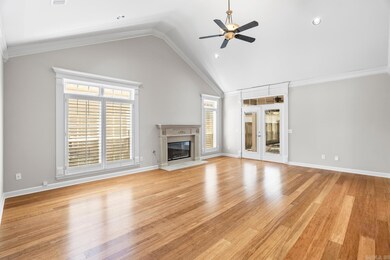
10 Courtside Place Little Rock, AR 72210
Otter Creek NeighborhoodHighlights
- Gated Community
- Vaulted Ceiling
- Wood Flooring
- Clubhouse
- Traditional Architecture
- Whirlpool Bathtub
About This Home
As of July 2024Absolutely Gorgeous Patio Home in Otter Creek's Courtside Place Addition! Convenient location with easy access to I-30/I-430 and within minutes of Little Rock's newest shopping/dining/entertainment center. Steps away from one of central Arkansas' largest neighborhood pool/tennis courts/club house. This incredible home offers beautiful hardwood floors, tray ceilings, extensive crown molding, trim throughout and Plantation Shutters on ALL Windows! Additional amenities include a large family room with gas log fireplace with access to back porch and fully fenced backyard, a large kitchen with breakfast bar, ample cabinet space, stainless steel appliances. Large primary bedroom with access to back porch Primary bathroom features a large bathroom with jetted tub, walk-in shower, double sinks and a large walk-in closet. Covered patio out back! Fenced in back yard and Sprinkler System. Freshly painted and Brand New Roof! Come see this lovely home while it's still available!
Home Details
Home Type
- Single Family
Est. Annual Taxes
- $2,966
Year Built
- Built in 2004
Lot Details
- 5,198 Sq Ft Lot
- Wood Fence
- Landscaped
- Level Lot
- Sprinkler System
- Cleared Lot
- Garden
HOA Fees
- $45 Monthly HOA Fees
Home Design
- Traditional Architecture
- Brick Exterior Construction
- Slab Foundation
- Architectural Shingle Roof
- Ridge Vents on the Roof
- Metal Siding
Interior Spaces
- 1,796 Sq Ft Home
- 1-Story Property
- Wired For Data
- Built-in Bookshelves
- Tray Ceiling
- Vaulted Ceiling
- Ceiling Fan
- Gas Log Fireplace
- Insulated Windows
- Window Treatments
- Insulated Doors
- Great Room
- Combination Kitchen and Dining Room
- Workshop
Kitchen
- Eat-In Kitchen
- Breakfast Bar
- Convection Oven
- Electric Range
- Stove
- Microwave
- Plumbed For Ice Maker
- Dishwasher
- Granite Countertops
- Trash Compactor
- Disposal
Flooring
- Wood
- Carpet
- Tile
Bedrooms and Bathrooms
- 3 Bedrooms
- Walk-In Closet
- 2 Full Bathrooms
- Whirlpool Bathtub
- Walk-in Shower
Laundry
- Laundry Room
- Washer Hookup
Attic
- Attic Fan
- Attic Floors
- Attic Ventilator
Home Security
- Home Security System
- Fire and Smoke Detector
Parking
- 2 Car Garage
- Parking Pad
- Automatic Garage Door Opener
Outdoor Features
- Covered patio or porch
Utilities
- Central Heating and Cooling System
- Underground Utilities
- Gas Water Heater
Listing and Financial Details
- Assessor Parcel Number 45L0500602700
Community Details
Overview
- Other Mandatory Fees
Amenities
- Picnic Area
- Clubhouse
- Party Room
Recreation
- Tennis Courts
- Community Playground
- Community Pool
- Bike Trail
Security
- Security Service
- Gated Community
Ownership History
Purchase Details
Home Financials for this Owner
Home Financials are based on the most recent Mortgage that was taken out on this home.Purchase Details
Home Financials for this Owner
Home Financials are based on the most recent Mortgage that was taken out on this home.Purchase Details
Home Financials for this Owner
Home Financials are based on the most recent Mortgage that was taken out on this home.Similar Homes in Little Rock, AR
Home Values in the Area
Average Home Value in this Area
Purchase History
| Date | Type | Sale Price | Title Company |
|---|---|---|---|
| Warranty Deed | $259,000 | First National Title | |
| Corporate Deed | $179,000 | American Abstract & Title Co | |
| Corporate Deed | $30,000 | American Abstract & Title Co |
Mortgage History
| Date | Status | Loan Amount | Loan Type |
|---|---|---|---|
| Open | $139,000 | New Conventional | |
| Previous Owner | $788,000 | Stand Alone Refi Refinance Of Original Loan | |
| Previous Owner | $50,000 | Unknown | |
| Previous Owner | $92,000 | Stand Alone Refi Refinance Of Original Loan | |
| Previous Owner | $143,040 | Purchase Money Mortgage | |
| Previous Owner | $133,500 | Construction |
Property History
| Date | Event | Price | Change | Sq Ft Price |
|---|---|---|---|---|
| 07/31/2024 07/31/24 | Sold | $259,000 | 0.0% | $144 / Sq Ft |
| 07/01/2024 07/01/24 | Pending | -- | -- | -- |
| 06/28/2024 06/28/24 | For Sale | $259,000 | -- | $144 / Sq Ft |
Tax History Compared to Growth
Tax History
| Year | Tax Paid | Tax Assessment Tax Assessment Total Assessment is a certain percentage of the fair market value that is determined by local assessors to be the total taxable value of land and additions on the property. | Land | Improvement |
|---|---|---|---|---|
| 2023 | $2,738 | $43,830 | $8,400 | $35,430 |
| 2022 | $2,510 | $43,830 | $8,400 | $35,430 |
| 2021 | $2,298 | $32,590 | $6,300 | $26,290 |
| 2020 | $2,281 | $32,590 | $6,300 | $26,290 |
| 2019 | $2,281 | $32,590 | $6,300 | $26,290 |
| 2018 | $2,281 | $32,590 | $6,300 | $26,290 |
| 2017 | $2,281 | $32,590 | $6,300 | $26,290 |
| 2016 | $2,282 | $32,600 | $6,000 | $26,600 |
| 2015 | $2,285 | $32,600 | $6,000 | $26,600 |
| 2014 | $2,285 | $34,070 | $6,000 | $28,070 |
Agents Affiliated with this Home
-
Jeremy Baker

Seller's Agent in 2024
Jeremy Baker
KW Market Pro Realty
(501) 472-6547
2 in this area
39 Total Sales
-
Michael Keener

Buyer's Agent in 2024
Michael Keener
CBRPM Group
(501) 231-4650
1 in this area
12 Total Sales
Map
Source: Cooperative Arkansas REALTORS® MLS
MLS Number: 24022875
APN: 45L-050-06-027-00
- 44 Bentley Cir
- 25 Chateaus Ln
- 16107 Otter Creek Pkwy
- 2 Otter Creek
- 1 Otter Creek
- 55 Laver Cir
- 15 Butterfly Cove
- 17003 Quail Run Dr
- 000 Highway 5 Stagecoach Rd
- 9 Apple Tree Cir
- 10601 Stagecoach Rd
- 28 Eagle Nest Ct
- 8524 Stagecoach Rd
- Lot 1 & 3 Stagecoach Rd
- 6 Jack Nicklaus Cove
- 806 Stagecoach Village Ct
- 607 Stagecoach Village Ct
- 54 Redleaf Cir
- 12724 Goldleaf Dr
- 16000 W Baseline Rd
