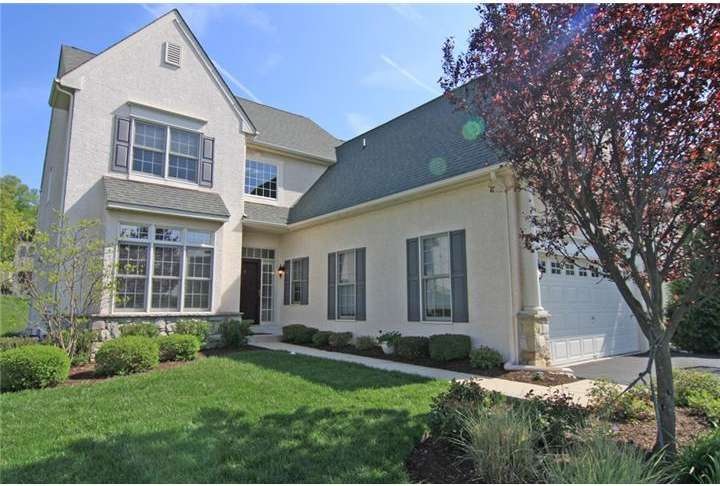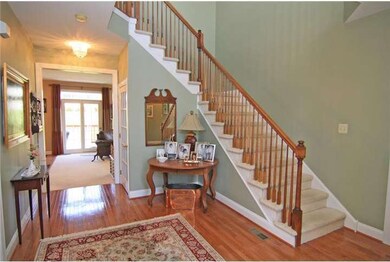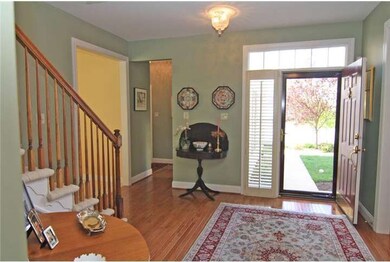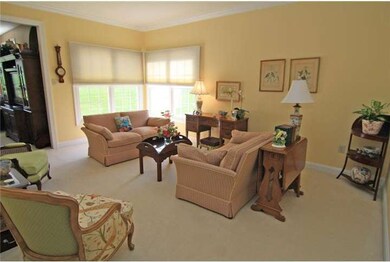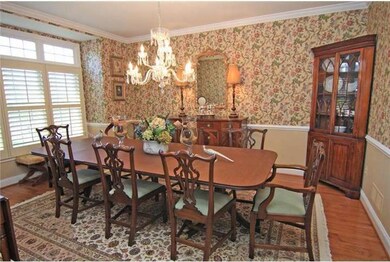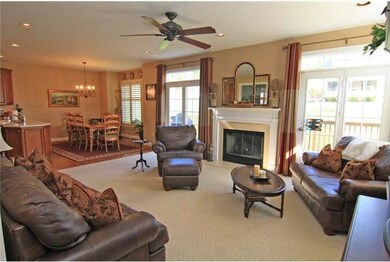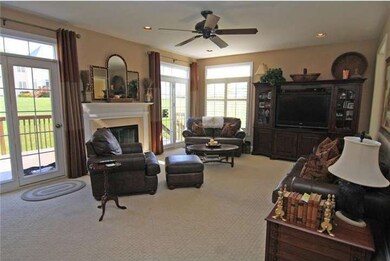
Highlights
- Colonial Architecture
- Cathedral Ceiling
- Attic
- Kathryn D. Markley El School Rated A
- Wood Flooring
- Tennis Courts
About This Home
As of November 2020Impeccably maintained and tastefully decorated. It shows like a model home. The property is tucked away at end of cul-de-sac street. There are views of Chester County country side as the development is surrounded by open space. This home is located a short walk to playground and community tennis courts. The neighborhood is so close to shopping and major highway/train access yet serene surroundings make it feel like resort living! The lower level is thoughtfully finished with powder room and walk out feature. There are quality elements to explore everywhere in this home. Square footage is from Tax Records. Tax records state building is 4,056 & Fin. Bsmt is 900. Simply, move in, unpack and start living!
Home Details
Home Type
- Single Family
Est. Annual Taxes
- $6,919
Year Built
- Built in 2003
Lot Details
- 0.37 Acre Lot
- Cul-De-Sac
- Back, Front, and Side Yard
- Property is in good condition
- Property is zoned LI
HOA Fees
- $143 Monthly HOA Fees
Parking
- 2 Car Attached Garage
- 3 Open Parking Spaces
- Garage Door Opener
- On-Street Parking
Home Design
- Colonial Architecture
- Traditional Architecture
- Shingle Roof
- Stucco
Interior Spaces
- 4,056 Sq Ft Home
- Property has 2 Levels
- Cathedral Ceiling
- Ceiling Fan
- Skylights
- Marble Fireplace
- Family Room
- Living Room
- Dining Room
- Home Security System
- Laundry on main level
- Attic
Kitchen
- Eat-In Kitchen
- Self-Cleaning Oven
- Built-In Range
- Dishwasher
- Kitchen Island
- Disposal
Flooring
- Wood
- Wall to Wall Carpet
Bedrooms and Bathrooms
- 4 Bedrooms
- En-Suite Primary Bedroom
- En-Suite Bathroom
- 5 Bathrooms
Basement
- Basement Fills Entire Space Under The House
- Exterior Basement Entry
Outdoor Features
- Patio
Schools
- Great Valley High School
Utilities
- Forced Air Heating and Cooling System
- Heating System Uses Gas
- Natural Gas Water Heater
Listing and Financial Details
- Tax Lot 0501
- Assessor Parcel Number 42-03 -0501
Community Details
Overview
- Association fees include common area maintenance, snow removal, management
- $1,000 Other One-Time Fees
- Malvern Hunt Subdivision
Recreation
- Tennis Courts
- Community Playground
Ownership History
Purchase Details
Home Financials for this Owner
Home Financials are based on the most recent Mortgage that was taken out on this home.Purchase Details
Home Financials for this Owner
Home Financials are based on the most recent Mortgage that was taken out on this home.Purchase Details
Home Financials for this Owner
Home Financials are based on the most recent Mortgage that was taken out on this home.Purchase Details
Home Financials for this Owner
Home Financials are based on the most recent Mortgage that was taken out on this home.Purchase Details
Home Financials for this Owner
Home Financials are based on the most recent Mortgage that was taken out on this home.Purchase Details
Home Financials for this Owner
Home Financials are based on the most recent Mortgage that was taken out on this home.Similar Homes in the area
Home Values in the Area
Average Home Value in this Area
Purchase History
| Date | Type | Sale Price | Title Company |
|---|---|---|---|
| Special Warranty Deed | $640,000 | Mid Atlantic Regional Abstra | |
| Deed | $516,500 | -- | |
| Deed | $516,500 | -- | |
| Deed | $510,000 | None Available | |
| Interfamily Deed Transfer | -- | None Available | |
| Deed | $431,210 | -- |
Mortgage History
| Date | Status | Loan Amount | Loan Type |
|---|---|---|---|
| Open | $448,000 | New Conventional | |
| Previous Owner | $387,000 | New Conventional | |
| Previous Owner | $387,000 | New Conventional | |
| Previous Owner | $405,000 | New Conventional | |
| Previous Owner | $408,000 | New Conventional | |
| Previous Owner | $1,200,000 | Unknown | |
| Previous Owner | $65,300 | Credit Line Revolving | |
| Previous Owner | $150,000 | Credit Line Revolving | |
| Previous Owner | $315,000 | Purchase Money Mortgage |
Property History
| Date | Event | Price | Change | Sq Ft Price |
|---|---|---|---|---|
| 11/30/2020 11/30/20 | Sold | $640,000 | +1.6% | $158 / Sq Ft |
| 10/16/2020 10/16/20 | Pending | -- | -- | -- |
| 10/16/2020 10/16/20 | For Sale | $629,900 | +22.0% | $155 / Sq Ft |
| 12/29/2017 12/29/17 | Sold | $516,500 | -8.6% | $127 / Sq Ft |
| 11/20/2017 11/20/17 | Pending | -- | -- | -- |
| 11/02/2017 11/02/17 | For Sale | $564,900 | +10.8% | $139 / Sq Ft |
| 07/06/2012 07/06/12 | Sold | $510,000 | -1.9% | $126 / Sq Ft |
| 05/11/2012 05/11/12 | Pending | -- | -- | -- |
| 04/24/2012 04/24/12 | For Sale | $519,999 | -- | $128 / Sq Ft |
Tax History Compared to Growth
Tax History
| Year | Tax Paid | Tax Assessment Tax Assessment Total Assessment is a certain percentage of the fair market value that is determined by local assessors to be the total taxable value of land and additions on the property. | Land | Improvement |
|---|---|---|---|---|
| 2024 | $8,459 | $295,200 | $89,960 | $205,240 |
| 2023 | $8,241 | $295,200 | $89,960 | $205,240 |
| 2022 | $8,075 | $295,200 | $89,960 | $205,240 |
| 2021 | $7,913 | $295,200 | $89,960 | $205,240 |
| 2020 | $7,783 | $295,200 | $89,960 | $205,240 |
| 2019 | $7,707 | $295,200 | $89,960 | $205,240 |
| 2018 | $7,561 | $295,200 | $89,960 | $205,240 |
| 2017 | $7,561 | $295,200 | $89,960 | $205,240 |
| 2016 | $6,665 | $295,200 | $89,960 | $205,240 |
| 2015 | $6,665 | $295,200 | $89,960 | $205,240 |
| 2014 | $6,665 | $295,200 | $89,960 | $205,240 |
Agents Affiliated with this Home
-
Gail Rader

Seller's Agent in 2020
Gail Rader
BHHS Fox & Roach
(484) 883-7285
100 Total Sales
-
Jim Brand

Buyer's Agent in 2020
Jim Brand
Keller Williams Real Estate-Doylestown
(215) 454-9909
25 Total Sales
-
L
Seller's Agent in 2017
Liz Saunders
BHHS Fox & Roach
-
Laura Caterson

Seller's Agent in 2012
Laura Caterson
BHHS Fox & Roach
(610) 804-1834
175 Total Sales
-
Dana Zdancewicz

Seller Co-Listing Agent in 2012
Dana Zdancewicz
BHHS Fox & Roach
(610) 804-1834
168 Total Sales
-
Richard Li
R
Buyer's Agent in 2012
Richard Li
Liberty Real Estate
(267) 767-7612
75 Total Sales
Map
Source: Bright MLS
MLS Number: 1003552635
APN: 42-003-0501.0000
- 1 Hayworth Cir
- 82 Granville Way
- 8 Corbin Dr
- 349 Piper Ln
- 53 Sagewood Dr Unit 2124
- 1011 W Valley Hill Rd
- 2079 Bodine Rd
- 45 Ashtree Ln Unit 6365
- 26 Shamrock Hill Ln
- 124 Ladbroke Dr
- 218 Red Leaf Ln
- 212 Red Leaf Ln
- 130 Cricket Dr
- 26 Greenbriar Cir
- 8 Frame Ave
- 130 Livingston Ln
- 132 Mulberry Dr
- 127 Timber Springs Ln
- 107 Timber Springs Ln
- 438 Bowen Dr
