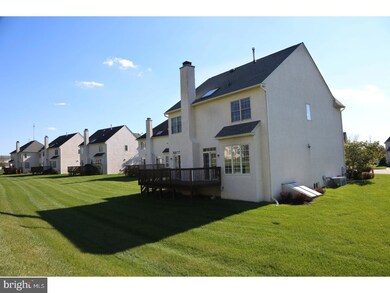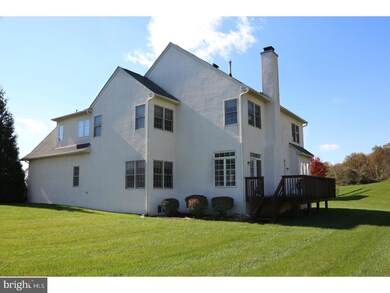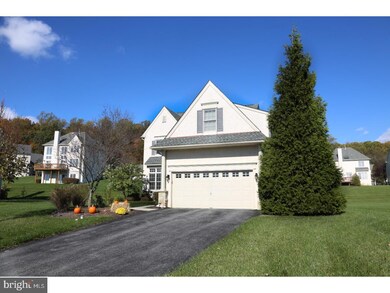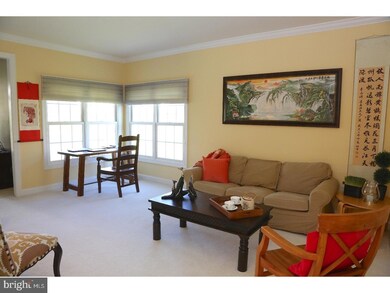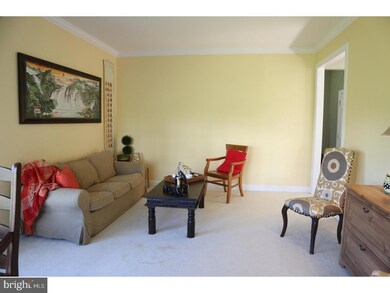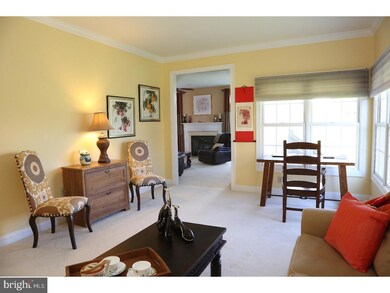
Highlights
- Colonial Architecture
- Deck
- Wood Flooring
- Kathryn D. Markley El School Rated A
- Cathedral Ceiling
- Attic
About This Home
As of November 2020LOCATION, LOCATION, LOCATION! Just the home that you have been waiting for! A beautiful single family home in the very sought after Malvern Hunt Community. This special home is located on a scenic cul-de-sac lot with great views. A quick and easy walk lead to the play grounds and tennis courts. This friendly community is located within the Great Valley School district and convenient to major corporate centers, shopping, parks, restaurants, RT'S 202,29,401,100 PA TPKE and public transportation. This cheerful home has a lovely grand entry featuring a turned stair way with wood treads and risers, wood floors and high ceilings. The entry like the rest of the home is sunny and bright. Just the right size home with four large bedrooms, large closets, three full bathrooms and two powder rooms. Two guest bedrooms are complimented by a Jack and Jill bathroom while another guest bedroom has it's very own private bathroom. The lower level is finished and yet offers plenty of storage space. The lower level is very well finished with an open floor plan and powder room. This wonderful move in ready home also features a handsome gourmet kitchen complete with amazing counters and back splash. Loads of cabinets, wall oven, wood floors, double sink and gas cook top make cooking a pleasure. The kitchen is open concept to the family room and breakfast room making entertaining easy. A cozy gas fire place, high ceilings, wood moldings and lots of windows create the perfect atmosphere. Banks of windows capture great views and offer a lot of natural light. Take note of the custom plantation shutters! There are rear sliders leading to the large deck. Such an awesome setting and space for you and your guests. A large formal dining room with beautiful wood floors and formal living room are lovely. Everyday can feel like a Holiday! The two car garage is attached and has a new garage door opener. Upstairs the Master Suite is so serene with a tray ceiling, Master bath, two bowl vanity, a large soaking tub and full shower. A large walk in clothes closet and separate linen closet keeps everything tidy. Move in ready this wonderful home also has a new roof, gutters and downspouts. (2015) Quick possession is possible....sellers are sad to leave but relocation makes it a must. The home was previously inspected when the sellers purchase it in 2012. So what are you waiting for? Lower price was in lieu of repairs
Last Agent to Sell the Property
Liz Saunders
BHHS Fox & Roach-Exton Listed on: 11/02/2017

Home Details
Home Type
- Single Family
Est. Annual Taxes
- $7,561
Year Built
- Built in 2003
Lot Details
- 0.37 Acre Lot
- Cul-De-Sac
- Level Lot
- Open Lot
- Back, Front, and Side Yard
- Property is in good condition
HOA Fees
- $165 Monthly HOA Fees
Parking
- 2 Car Attached Garage
- Driveway
Home Design
- Colonial Architecture
- Traditional Architecture
- Pitched Roof
- Concrete Perimeter Foundation
- Stucco
Interior Spaces
- 4,056 Sq Ft Home
- Property has 2 Levels
- Cathedral Ceiling
- Ceiling Fan
- 1 Fireplace
- Family Room
- Living Room
- Dining Room
- Finished Basement
- Basement Fills Entire Space Under The House
- Attic
Kitchen
- Eat-In Kitchen
- Built-In Self-Cleaning Oven
- Cooktop<<rangeHoodToken>>
- <<builtInMicrowave>>
- Dishwasher
- Disposal
Flooring
- Wood
- Wall to Wall Carpet
- Tile or Brick
Bedrooms and Bathrooms
- 4 Bedrooms
- En-Suite Primary Bedroom
- En-Suite Bathroom
- 5 Bathrooms
- Walk-in Shower
Laundry
- Laundry Room
- Laundry on main level
Schools
- K.D. Markley Elementary School
- Great Valley Middle School
- Great Valley High School
Utilities
- Forced Air Heating and Cooling System
- Heating System Uses Gas
- 200+ Amp Service
- Electric Water Heater
- Cable TV Available
Additional Features
- Energy-Efficient Windows
- Deck
Listing and Financial Details
- Tax Lot 0501
- Assessor Parcel Number 42-03 -0501
Community Details
Overview
- Association fees include common area maintenance, lawn maintenance, snow removal
- Malvern Hunt Subdivision
Recreation
- Tennis Courts
- Community Playground
Ownership History
Purchase Details
Home Financials for this Owner
Home Financials are based on the most recent Mortgage that was taken out on this home.Purchase Details
Home Financials for this Owner
Home Financials are based on the most recent Mortgage that was taken out on this home.Purchase Details
Home Financials for this Owner
Home Financials are based on the most recent Mortgage that was taken out on this home.Purchase Details
Home Financials for this Owner
Home Financials are based on the most recent Mortgage that was taken out on this home.Purchase Details
Home Financials for this Owner
Home Financials are based on the most recent Mortgage that was taken out on this home.Purchase Details
Home Financials for this Owner
Home Financials are based on the most recent Mortgage that was taken out on this home.Similar Homes in the area
Home Values in the Area
Average Home Value in this Area
Purchase History
| Date | Type | Sale Price | Title Company |
|---|---|---|---|
| Special Warranty Deed | $640,000 | Mid Atlantic Regional Abstra | |
| Deed | $516,500 | -- | |
| Deed | $516,500 | -- | |
| Deed | $510,000 | None Available | |
| Interfamily Deed Transfer | -- | None Available | |
| Deed | $431,210 | -- |
Mortgage History
| Date | Status | Loan Amount | Loan Type |
|---|---|---|---|
| Open | $448,000 | New Conventional | |
| Previous Owner | $387,000 | New Conventional | |
| Previous Owner | $387,000 | New Conventional | |
| Previous Owner | $405,000 | New Conventional | |
| Previous Owner | $408,000 | New Conventional | |
| Previous Owner | $1,200,000 | Unknown | |
| Previous Owner | $65,300 | Credit Line Revolving | |
| Previous Owner | $150,000 | Credit Line Revolving | |
| Previous Owner | $315,000 | Purchase Money Mortgage |
Property History
| Date | Event | Price | Change | Sq Ft Price |
|---|---|---|---|---|
| 11/30/2020 11/30/20 | Sold | $640,000 | +1.6% | $158 / Sq Ft |
| 10/16/2020 10/16/20 | Pending | -- | -- | -- |
| 10/16/2020 10/16/20 | For Sale | $629,900 | +22.0% | $155 / Sq Ft |
| 12/29/2017 12/29/17 | Sold | $516,500 | -8.6% | $127 / Sq Ft |
| 11/20/2017 11/20/17 | Pending | -- | -- | -- |
| 11/02/2017 11/02/17 | For Sale | $564,900 | +10.8% | $139 / Sq Ft |
| 07/06/2012 07/06/12 | Sold | $510,000 | -1.9% | $126 / Sq Ft |
| 05/11/2012 05/11/12 | Pending | -- | -- | -- |
| 04/24/2012 04/24/12 | For Sale | $519,999 | -- | $128 / Sq Ft |
Tax History Compared to Growth
Tax History
| Year | Tax Paid | Tax Assessment Tax Assessment Total Assessment is a certain percentage of the fair market value that is determined by local assessors to be the total taxable value of land and additions on the property. | Land | Improvement |
|---|---|---|---|---|
| 2024 | $8,459 | $295,200 | $89,960 | $205,240 |
| 2023 | $8,241 | $295,200 | $89,960 | $205,240 |
| 2022 | $8,075 | $295,200 | $89,960 | $205,240 |
| 2021 | $7,913 | $295,200 | $89,960 | $205,240 |
| 2020 | $7,783 | $295,200 | $89,960 | $205,240 |
| 2019 | $7,707 | $295,200 | $89,960 | $205,240 |
| 2018 | $7,561 | $295,200 | $89,960 | $205,240 |
| 2017 | $7,561 | $295,200 | $89,960 | $205,240 |
| 2016 | $6,665 | $295,200 | $89,960 | $205,240 |
| 2015 | $6,665 | $295,200 | $89,960 | $205,240 |
| 2014 | $6,665 | $295,200 | $89,960 | $205,240 |
Agents Affiliated with this Home
-
Gail Rader

Seller's Agent in 2020
Gail Rader
BHHS Fox & Roach
(484) 883-7285
99 Total Sales
-
Jim Brand

Buyer's Agent in 2020
Jim Brand
Keller Williams Real Estate-Doylestown
(215) 454-9909
25 Total Sales
-
L
Seller's Agent in 2017
Liz Saunders
BHHS Fox & Roach
-
Laura Caterson

Seller's Agent in 2012
Laura Caterson
BHHS Fox & Roach
(610) 804-1834
175 Total Sales
-
Dana Zdancewicz

Seller Co-Listing Agent in 2012
Dana Zdancewicz
BHHS Fox & Roach
(610) 804-1834
167 Total Sales
-
Richard Li
R
Buyer's Agent in 2012
Richard Li
Liberty Real Estate
(267) 767-7612
75 Total Sales
Map
Source: Bright MLS
MLS Number: 1004013589
APN: 42-003-0501.0000
- 1 Hayworth Cir
- 82 Granville Way
- 8 Corbin Dr
- 349 Piper Ln
- 2067 Bodine Rd
- 53 Sagewood Dr Unit 2124
- 1011 W Valley Hill Rd
- 2079 Bodine Rd
- 45 Ashtree Ln Unit 6365
- 26 Shamrock Hill Ln
- 124 Ladbroke Dr
- 218 Red Leaf Ln
- 212 Red Leaf Ln
- 130 Cricket Dr
- 26 Greenbriar Cir
- 8 Frame Ave
- 130 Livingston Ln
- 132 Mulberry Dr
- 127 Timber Springs Ln
- 107 Timber Springs Ln

