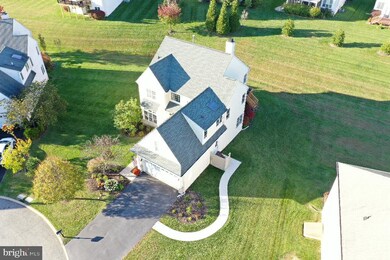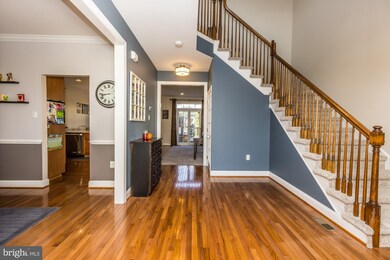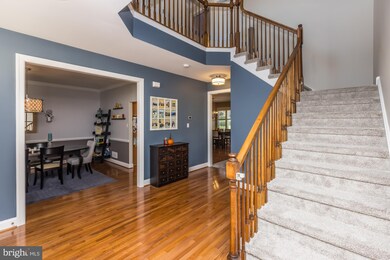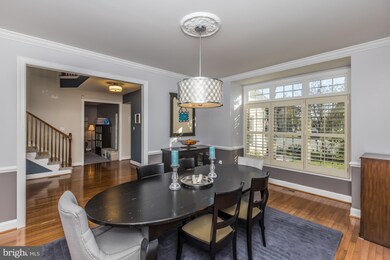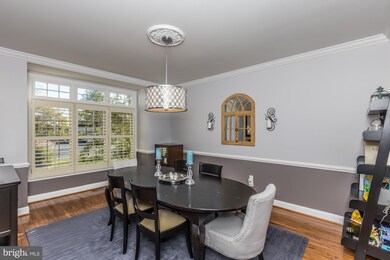
Highlights
- Eat-In Gourmet Kitchen
- Open Floorplan
- Wood Flooring
- Kathryn D. Markley El School Rated A
- Traditional Architecture
- 1 Fireplace
About This Home
As of November 2020This is your opportunity to live in the sought after community of Malvern Hunt! A beautiful move-in ready 4 bedroom, 5 bathroom home with a full, finished Basement on a cul-de-sac. Gleaming hardwood floors and a two story foyer with a turned staircase welcome you to a Pottery Barn house at it's best. A large formal Dining Room with hardwoods on one side, and Living Room or Study with new carpet on the other. The gourmet eat-in Kitchen features a new 5-burner gas cooktop, new microwave, new double-oven, stainless refrigerator, hardwood floors and pantry. Open to the spacious Great Room with two sets of sliding doors for easy deck access, a cozy fireplace, new carpet, recessed lighting and plantation blinds. Garage entry to the mud room area with a Powder Room. Main floor Laundry Room with outside access and conveniently located concrete pad with privacy fence for a trashcan area to enhance garage space. Upstairs with new carpet throughout is the en suite Master Bedroom with tray ceiling a large private Bath with soaking tub and separate shower. Double bowl vanity with a linen closet and a huge walk-in closet. Two nice size Bedrooms share a tiled jack and jill Bathroom. The oversized fourth Bedroom has a full, private Bath with vaulted ceiling and skylight. The finished lower level is perfect for a game room, exercise room or office with a half bath and ample unfinished storage area. New Hardie board siding including house wrap and flashing in 2018, new roof in 2015 and some new windows in 2018. Interior designer paint colors- all the work has been done, just move in and start living a carefree lifestyle where the homeowners association even mows the lawn!
Last Agent to Sell the Property
BHHS Fox & Roach-West Chester License #RS274490 Listed on: 10/16/2020

Home Details
Home Type
- Single Family
Est. Annual Taxes
- $7,859
Year Built
- Built in 2003
Lot Details
- 0.37 Acre Lot
- Cul-De-Sac
- Level Lot
- Sprinkler System
- Property is in excellent condition
HOA Fees
- $175 Monthly HOA Fees
Parking
- 2 Car Direct Access Garage
- 4 Driveway Spaces
- Front Facing Garage
- Garage Door Opener
Home Design
- Traditional Architecture
- HardiePlank Type
Interior Spaces
- Property has 2 Levels
- Open Floorplan
- Recessed Lighting
- 1 Fireplace
- Mud Room
- Great Room
- Living Room
- Breakfast Room
- Dining Room
- Game Room
- Storage Room
- Home Gym
Kitchen
- Eat-In Gourmet Kitchen
- Built-In Self-Cleaning Double Oven
- Cooktop<<rangeHoodToken>>
- <<builtInMicrowave>>
- Dishwasher
- Stainless Steel Appliances
- Disposal
Flooring
- Wood
- Carpet
- Ceramic Tile
Bedrooms and Bathrooms
- 4 Bedrooms
- En-Suite Primary Bedroom
- Walk-In Closet
Laundry
- Laundry Room
- Laundry on main level
Partially Finished Basement
- Basement Fills Entire Space Under The House
- Exterior Basement Entry
Eco-Friendly Details
- Energy-Efficient Appliances
Utilities
- Forced Air Heating and Cooling System
- Natural Gas Water Heater
Listing and Financial Details
- Tax Lot 0501
- Assessor Parcel Number 42-03 -0501
Community Details
Overview
- Association fees include common area maintenance, lawn maintenance, lawn care front, lawn care rear, lawn care side
- Malvern Hunt Subdivision
Recreation
- Tennis Courts
- Community Playground
Ownership History
Purchase Details
Home Financials for this Owner
Home Financials are based on the most recent Mortgage that was taken out on this home.Purchase Details
Home Financials for this Owner
Home Financials are based on the most recent Mortgage that was taken out on this home.Purchase Details
Home Financials for this Owner
Home Financials are based on the most recent Mortgage that was taken out on this home.Purchase Details
Home Financials for this Owner
Home Financials are based on the most recent Mortgage that was taken out on this home.Purchase Details
Home Financials for this Owner
Home Financials are based on the most recent Mortgage that was taken out on this home.Purchase Details
Home Financials for this Owner
Home Financials are based on the most recent Mortgage that was taken out on this home.Similar Homes in the area
Home Values in the Area
Average Home Value in this Area
Purchase History
| Date | Type | Sale Price | Title Company |
|---|---|---|---|
| Special Warranty Deed | $640,000 | Mid Atlantic Regional Abstra | |
| Deed | $516,500 | -- | |
| Deed | $516,500 | -- | |
| Deed | $510,000 | None Available | |
| Interfamily Deed Transfer | -- | None Available | |
| Deed | $431,210 | -- |
Mortgage History
| Date | Status | Loan Amount | Loan Type |
|---|---|---|---|
| Open | $448,000 | New Conventional | |
| Previous Owner | $387,000 | New Conventional | |
| Previous Owner | $387,000 | New Conventional | |
| Previous Owner | $405,000 | New Conventional | |
| Previous Owner | $408,000 | New Conventional | |
| Previous Owner | $1,200,000 | Unknown | |
| Previous Owner | $65,300 | Credit Line Revolving | |
| Previous Owner | $150,000 | Credit Line Revolving | |
| Previous Owner | $315,000 | Purchase Money Mortgage |
Property History
| Date | Event | Price | Change | Sq Ft Price |
|---|---|---|---|---|
| 11/30/2020 11/30/20 | Sold | $640,000 | +1.6% | $158 / Sq Ft |
| 10/16/2020 10/16/20 | Pending | -- | -- | -- |
| 10/16/2020 10/16/20 | For Sale | $629,900 | +22.0% | $155 / Sq Ft |
| 12/29/2017 12/29/17 | Sold | $516,500 | -8.6% | $127 / Sq Ft |
| 11/20/2017 11/20/17 | Pending | -- | -- | -- |
| 11/02/2017 11/02/17 | For Sale | $564,900 | +10.8% | $139 / Sq Ft |
| 07/06/2012 07/06/12 | Sold | $510,000 | -1.9% | $126 / Sq Ft |
| 05/11/2012 05/11/12 | Pending | -- | -- | -- |
| 04/24/2012 04/24/12 | For Sale | $519,999 | -- | $128 / Sq Ft |
Tax History Compared to Growth
Tax History
| Year | Tax Paid | Tax Assessment Tax Assessment Total Assessment is a certain percentage of the fair market value that is determined by local assessors to be the total taxable value of land and additions on the property. | Land | Improvement |
|---|---|---|---|---|
| 2024 | $8,459 | $295,200 | $89,960 | $205,240 |
| 2023 | $8,241 | $295,200 | $89,960 | $205,240 |
| 2022 | $8,075 | $295,200 | $89,960 | $205,240 |
| 2021 | $7,913 | $295,200 | $89,960 | $205,240 |
| 2020 | $7,783 | $295,200 | $89,960 | $205,240 |
| 2019 | $7,707 | $295,200 | $89,960 | $205,240 |
| 2018 | $7,561 | $295,200 | $89,960 | $205,240 |
| 2017 | $7,561 | $295,200 | $89,960 | $205,240 |
| 2016 | $6,665 | $295,200 | $89,960 | $205,240 |
| 2015 | $6,665 | $295,200 | $89,960 | $205,240 |
| 2014 | $6,665 | $295,200 | $89,960 | $205,240 |
Agents Affiliated with this Home
-
Gail Rader

Seller's Agent in 2020
Gail Rader
BHHS Fox & Roach
(484) 883-7285
99 Total Sales
-
Jim Brand

Buyer's Agent in 2020
Jim Brand
Keller Williams Real Estate-Doylestown
(215) 454-9909
25 Total Sales
-
L
Seller's Agent in 2017
Liz Saunders
BHHS Fox & Roach
-
Laura Caterson

Seller's Agent in 2012
Laura Caterson
BHHS Fox & Roach
(610) 804-1834
175 Total Sales
-
Dana Zdancewicz

Seller Co-Listing Agent in 2012
Dana Zdancewicz
BHHS Fox & Roach
(610) 804-1834
168 Total Sales
-
Richard Li
R
Buyer's Agent in 2012
Richard Li
Liberty Real Estate
(267) 767-7612
75 Total Sales
Map
Source: Bright MLS
MLS Number: PACT518574
APN: 42-003-0501.0000
- 1 Hayworth Cir
- 82 Granville Way
- 8 Corbin Dr
- 349 Piper Ln
- 2067 Bodine Rd
- 53 Sagewood Dr Unit 2124
- 1011 W Valley Hill Rd
- 2079 Bodine Rd
- 45 Ashtree Ln Unit 6365
- 26 Shamrock Hill Ln
- 124 Ladbroke Dr
- 218 Red Leaf Ln
- 212 Red Leaf Ln
- 130 Cricket Dr
- 26 Greenbriar Cir
- 8 Frame Ave
- 130 Livingston Ln
- 132 Mulberry Dr
- 127 Timber Springs Ln
- 107 Timber Springs Ln

