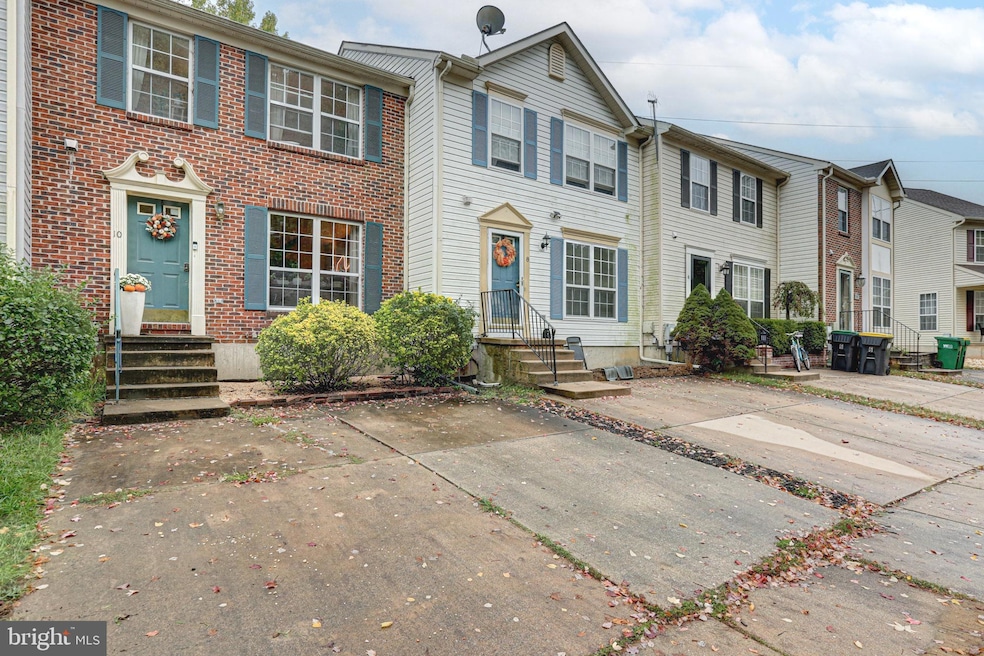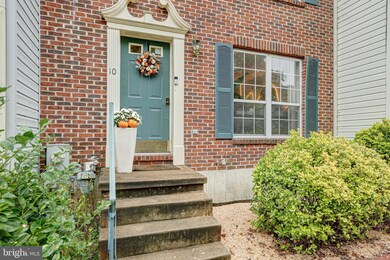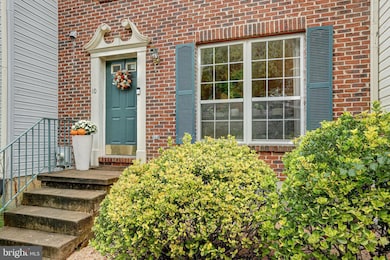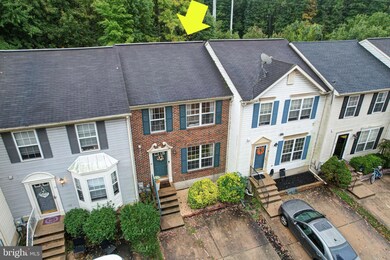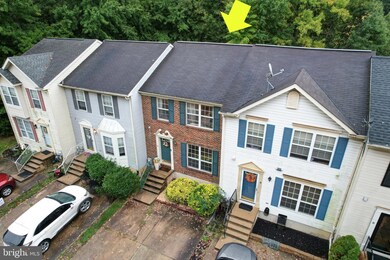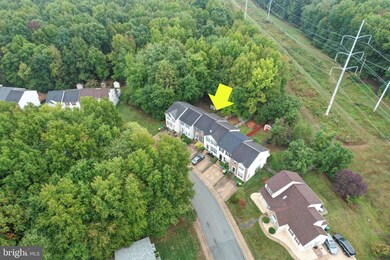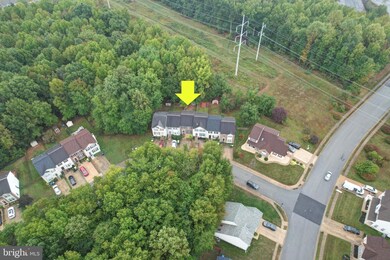
10 Dovetree Dr Newark, DE 19713
Brookside NeighborhoodHighlights
- View of Trees or Woods
- Stainless Steel Appliances
- En-Suite Primary Bedroom
- Traditional Architecture
- Laundry Room
- Forced Air Heating and Cooling System
About This Home
As of October 2024Nestled in the highly sought-after and secluded community of Gender Woods, this beautifully maintained 2-bedroom, 2-bathroom, total 1450 SF townhouse is the perfect opportunity for anyone, including first-time homebuyers or savvy investors alike. From the moment you step inside, you'll appreciate the thoughtful upgrades! The spacious main level boasts stunning LVP flooring throughout. The generously sized family room/living room is perfect for relaxing, entertaining or enjoying the big game! Step into the beautiful modern kitchen which is a chefs delight! Notice the freshly painted cabinets with added hardware and generous counter space. Mostly stainless steel appliances and a large eat in area round out the functionality.
Upstairs, you'll find two generously sized bedrooms, including a completely remodeled master bath featuring a gorgeous vanity and high-tech mirror touch controls, adding a modern, luxurious touch. The fully finished basement offers endless possibilities—which could easily be converted into a third bedroom or used as a recreation space, complete with a large laundry area and additional storage options.
Step outside to your fenced-in backyard, ideal for pets, entertaining, or simply relaxing. A shed provides even more storage for your convenience.
This home truly is a gem! Ideally located, and close to area shopping, schools, restaurants and recreation this home is sure to go fast! Schedule your tour today before it’s gone!
Townhouse Details
Home Type
- Townhome
Est. Annual Taxes
- $2,066
Year Built
- Built in 1997
Lot Details
- 2,178 Sq Ft Lot
- Lot Dimensions are 20.10 x 111.20
- Wood Fence
HOA Fees
- $17 Monthly HOA Fees
Home Design
- Traditional Architecture
- Brick Exterior Construction
- Permanent Foundation
- Poured Concrete
- Shingle Roof
- Aluminum Siding
- Vinyl Siding
Interior Spaces
- Property has 2 Levels
- Family Room
- Dining Room
- Views of Woods
- Stainless Steel Appliances
- Laundry Room
- Basement
Bedrooms and Bathrooms
- 2 Bedrooms
- En-Suite Primary Bedroom
Parking
- 2 Parking Spaces
- 2 Driveway Spaces
Schools
- Kirk Middle School
- Christiana High School
Utilities
- Forced Air Heating and Cooling System
- Natural Gas Water Heater
Community Details
- Association fees include common area maintenance, snow removal
- Gender Woods Subdivision
Listing and Financial Details
- Tax Lot 079
- Assessor Parcel Number 09-033.20-079
Ownership History
Purchase Details
Home Financials for this Owner
Home Financials are based on the most recent Mortgage that was taken out on this home.Purchase Details
Home Financials for this Owner
Home Financials are based on the most recent Mortgage that was taken out on this home.Purchase Details
Similar Homes in the area
Home Values in the Area
Average Home Value in this Area
Purchase History
| Date | Type | Sale Price | Title Company |
|---|---|---|---|
| Deed | $268,000 | None Listed On Document | |
| Deed | -- | Ward & Taylor Llc | |
| Deed | $101,000 | -- |
Mortgage History
| Date | Status | Loan Amount | Loan Type |
|---|---|---|---|
| Open | $214,400 | New Conventional | |
| Previous Owner | $231,725 | New Conventional |
Property History
| Date | Event | Price | Change | Sq Ft Price |
|---|---|---|---|---|
| 10/31/2024 10/31/24 | Sold | $268,000 | +3.1% | $185 / Sq Ft |
| 09/28/2024 09/28/24 | For Sale | $260,000 | -- | $179 / Sq Ft |
Tax History Compared to Growth
Tax History
| Year | Tax Paid | Tax Assessment Tax Assessment Total Assessment is a certain percentage of the fair market value that is determined by local assessors to be the total taxable value of land and additions on the property. | Land | Improvement |
|---|---|---|---|---|
| 2024 | $2,197 | $50,000 | $7,800 | $42,200 |
| 2023 | $2,140 | $50,000 | $7,800 | $42,200 |
| 2022 | $2,125 | $50,000 | $7,800 | $42,200 |
| 2021 | $362 | $50,000 | $7,800 | $42,200 |
| 2020 | $348 | $50,000 | $7,800 | $42,200 |
| 2019 | $343 | $50,000 | $7,800 | $42,200 |
| 2018 | $36 | $50,000 | $7,800 | $42,200 |
| 2017 | $292 | $50,000 | $7,800 | $42,200 |
| 2016 | $292 | $50,000 | $7,800 | $42,200 |
| 2015 | $266 | $50,000 | $7,800 | $42,200 |
| 2014 | $268 | $50,000 | $7,800 | $42,200 |
Agents Affiliated with this Home
-
Chris Giroso
C
Seller's Agent in 2024
Chris Giroso
KW Empower
(215) 627-3500
1 in this area
6 Total Sales
-
Dennis Mellor

Buyer's Agent in 2024
Dennis Mellor
Realty One Group Restore
(302) 762-3309
2 in this area
40 Total Sales
Map
Source: Bright MLS
MLS Number: DENC2068884
APN: 09-033.20-079
- 34 Dovetree Dr
- 1210 Chelmsford Cir Unit 1210
- 46 Upland Ct
- 135 Salem Church Rd
- 614 Timber Wood Blvd
- 106 Anderson Rd
- 306 Basswood Dr
- 211 Dunsmore Dr
- 106 Pattie Dr
- 13 Sumac Ct
- 111 Woodshade Dr
- 155 Galleon Dr
- 69 W Cherokee Dr
- 88 Scottfield Dr
- 13 Berley Ct
- 82 W Stephen Dr
- 28 Thomas Jefferson Blvd
- 47 Montrose Dr
- 229 Elderfield Rd
- 57 Martindale Dr
