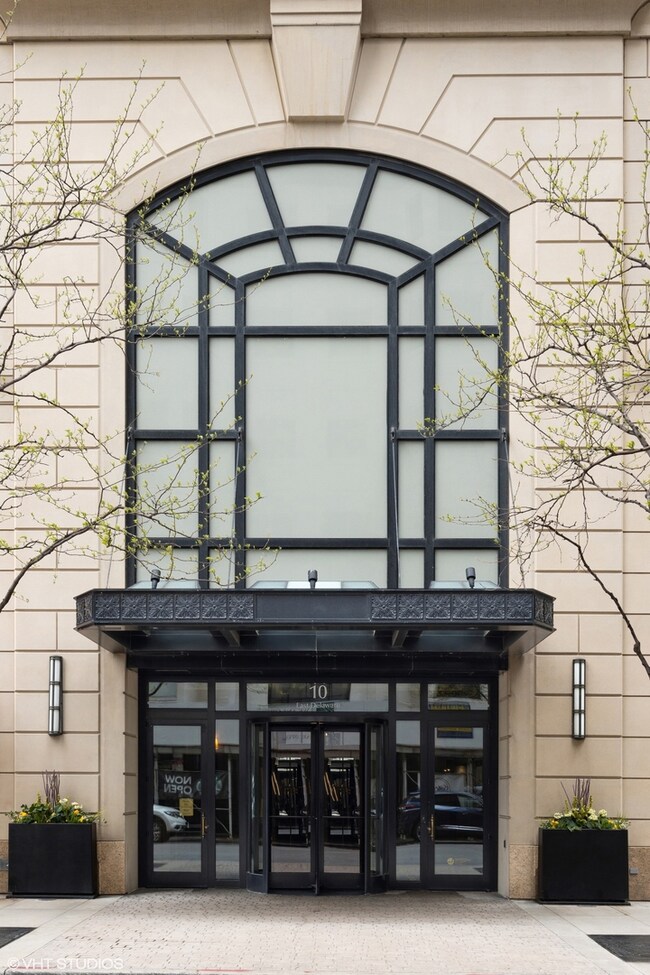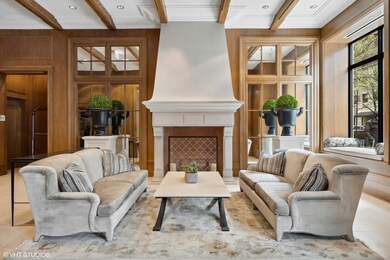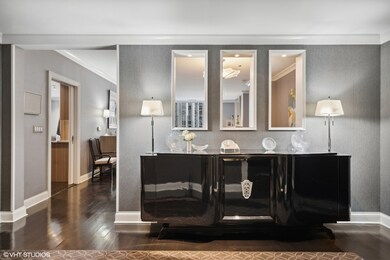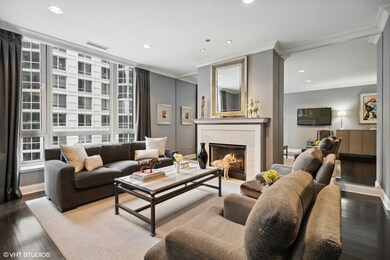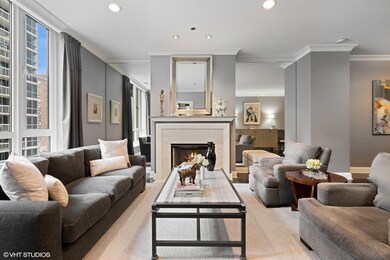
Ten East Delaware 10 E Delaware Place Unit 10B Chicago, IL 60611
Rush-Division NeighborhoodHighlights
- Doorman
- 3-minute walk to Chicago Avenue Station (Red Line)
- Rooftop Deck
- Fitness Center
- In Ground Pool
- 1-minute walk to Connors Park
About This Home
As of October 2024This awesome 3 bed + den / 3.5 bath corner unit is now available! A true gem in one of the most sought-after boutique buildings in the Gold Coast. Welcomed by a gracious foyer, you are lead into a spacious living and dining room with a beautiful fireplace to maintain an inviting feeling. The kitchen is chef's dream with beautiful cabinetry and high-end appliances. The spacious kitchen opens to a versatile family room with a private terrace. All three bedrooms are generously sized and feature en-suite baths. The large primary suite with its own balcony and an expansive primary bath featuring a picture window offering coveted natural light, a large soaking tub, separate shower and a privacy room. A large laundry/utility room includes a sink, extra refrigerator and custom shelving. 1 parking space included! Custom outfitted closets throughout & deeded parking in the attached garage. Fabulous full-amenity building with 24-hour door staff, a gorgeous roof-top pool & sun deck with panoramic views, a hospitality room, an exercise room & on-site management.
Last Agent to Sell the Property
@properties Christie's International Real Estate License #475125650

Property Details
Home Type
- Condominium
Est. Annual Taxes
- $33,315
Year Built
- Built in 2008
Lot Details
- End Unit
- Additional Parcels
HOA Fees
- $2,695 Monthly HOA Fees
Parking
- 1 Car Attached Garage
- Parking Included in Price
Home Design
- Concrete Block And Stucco Construction
Interior Spaces
- 2,715 Sq Ft Home
- Built-In Features
- Entrance Foyer
- Family Room
- Living Room with Fireplace
- Formal Dining Room
- Home Office
- Storage
Kitchen
- Double Oven
- Range Hood
- Microwave
- Freezer
- Dishwasher
- Disposal
Flooring
- Wood
- Carpet
Bedrooms and Bathrooms
- 3 Bedrooms
- 3 Potential Bedrooms
- Walk-In Closet
- Dual Sinks
- Soaking Tub
- Separate Shower
Laundry
- Laundry Room
- Dryer
- Washer
Home Security
Outdoor Features
- In Ground Pool
- Rooftop Deck
Schools
- Ogden International Elementary And Middle School
- Lincoln Park High School
Utilities
- Forced Air Zoned Heating and Cooling System
- Individual Controls for Heating
- Lake Michigan Water
- Cable TV Available
Listing and Financial Details
- Homeowner Tax Exemptions
Community Details
Overview
- Association fees include heat, air conditioning, water, gas, parking, insurance, doorman, tv/cable, clubhouse, exercise facilities, pool, exterior maintenance, lawn care, scavenger, internet
- 122 Units
- Sandy Fiore Association, Phone Number (312) 255-9700
- Property managed by Sudler
- 36-Story Property
Amenities
- Doorman
- Sundeck
- Party Room
- Elevator
- Service Elevator
- Package Room
- Community Storage Space
Recreation
Pet Policy
- Limit on the number of pets
- Dogs and Cats Allowed
Security
- Resident Manager or Management On Site
- Storm Screens
Ownership History
Purchase Details
Home Financials for this Owner
Home Financials are based on the most recent Mortgage that was taken out on this home.Map
About Ten East Delaware
Similar Homes in Chicago, IL
Home Values in the Area
Average Home Value in this Area
Purchase History
| Date | Type | Sale Price | Title Company |
|---|---|---|---|
| Warranty Deed | $1,312,500 | Chicago Title |
Mortgage History
| Date | Status | Loan Amount | Loan Type |
|---|---|---|---|
| Open | $1,050,000 | Credit Line Revolving |
Property History
| Date | Event | Price | Change | Sq Ft Price |
|---|---|---|---|---|
| 10/15/2024 10/15/24 | Sold | $1,312,500 | -6.3% | $483 / Sq Ft |
| 08/05/2024 08/05/24 | Pending | -- | -- | -- |
| 07/29/2024 07/29/24 | Price Changed | $1,400,000 | -3.8% | $516 / Sq Ft |
| 04/02/2024 04/02/24 | Price Changed | $1,455,000 | -1.4% | $536 / Sq Ft |
| 03/13/2024 03/13/24 | For Sale | $1,475,000 | -- | $543 / Sq Ft |
Tax History
| Year | Tax Paid | Tax Assessment Tax Assessment Total Assessment is a certain percentage of the fair market value that is determined by local assessors to be the total taxable value of land and additions on the property. | Land | Improvement |
|---|---|---|---|---|
| 2024 | $34,944 | $155,656 | $5,012 | $150,644 |
| 2023 | $34,944 | $158,873 | $4,035 | $154,838 |
| 2022 | $34,944 | $173,316 | $4,035 | $169,281 |
| 2021 | $34,182 | $173,315 | $4,035 | $169,280 |
| 2020 | $35,372 | $161,885 | $2,824 | $159,061 |
| 2019 | $34,609 | $175,690 | $2,824 | $172,866 |
| 2018 | $34,026 | $175,690 | $2,824 | $172,866 |
| 2017 | $33,809 | $160,430 | $2,242 | $158,188 |
| 2016 | $31,632 | $160,430 | $2,242 | $158,188 |
| 2015 | $28,917 | $160,430 | $2,242 | $158,188 |
Source: Midwest Real Estate Data (MRED)
MLS Number: 11976349
APN: 17-03-209-055-1025
- 10 E Delaware Place Unit 34A
- 10 E Delaware Place Unit 18E
- 10 E Delaware Place Unit 16B
- 10 E Delaware Place Unit 17E
- 10 E Delaware Place Unit 29B
- 11 E Walton St Unit 4902
- 40 E Delaware Place Unit 301
- 40 E Delaware Place Unit 1502
- 33 W Delaware Place Unit 18B
- 33 W Delaware Place Unit 19B
- 33 W Delaware Place Unit 10B
- 33 W Delaware Place Unit 12K
- 33 W Delaware Place Unit 22H
- 9 W Walton St Unit 1702
- 9 W Walton St Unit 601
- 9 W Walton St Unit 2802
- 9 W Walton St Unit 1402
- 915 N Dearborn St
- 10 W Chestnut St
- 57 E Delaware Place Unit 1605

