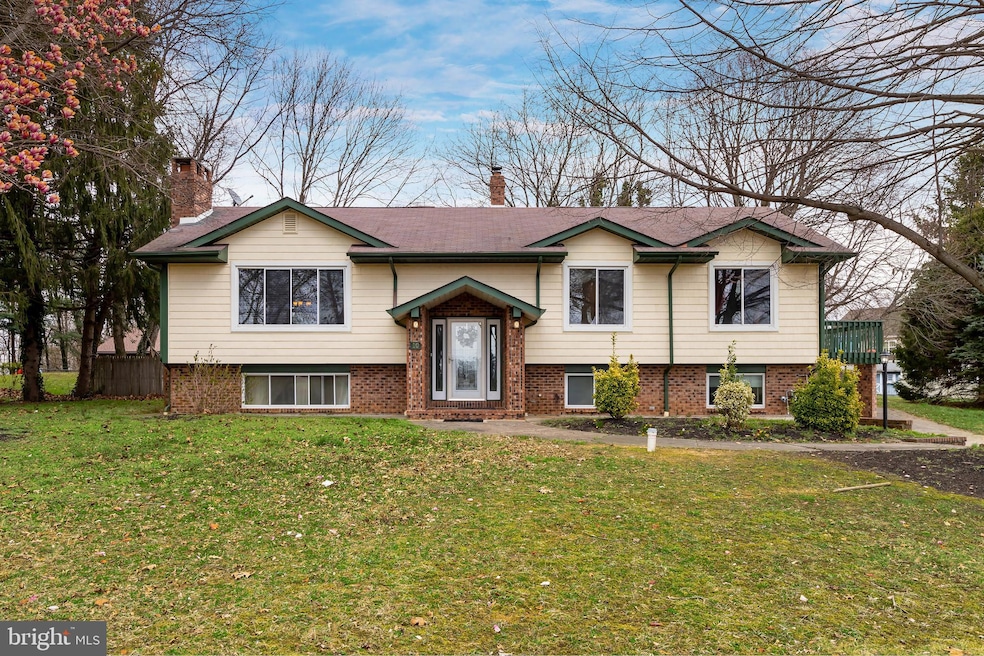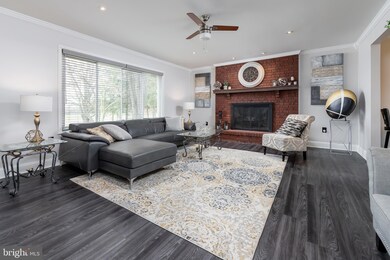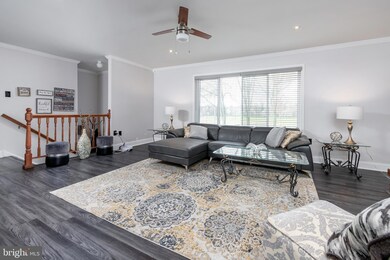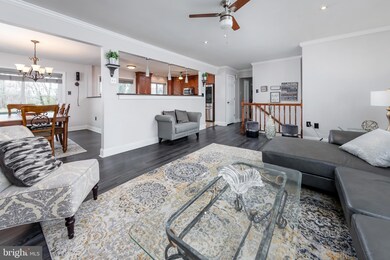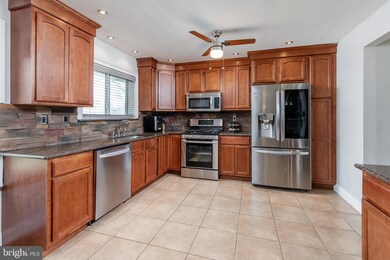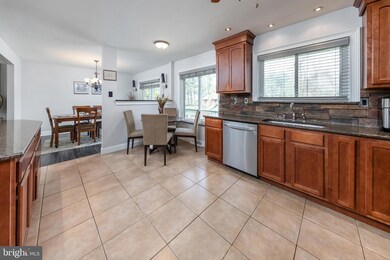
10 E Tomlin Station Rd Mickleton, NJ 08056
East Greenwich Township NeighborhoodHighlights
- 0.81 Acre Lot
- No HOA
- Stainless Steel Appliances
- Open Floorplan
- Breakfast Area or Nook
- 1 Car Direct Access Garage
About This Home
As of August 2022Back on the market- Buyer backed out. WELL and SEPTIC test/inspections COMPLETED. 4 Bedrooms – 3 FULL Bathrooms – 2 Finished Levels – 1 peaceful location. Welcome to 10 E Tomlin Station Rd. situated in tranquil East Greenwich Township with easy access to Route 295, NJ Turnpike, and local bridges. Situated on a little over ¾ acre sits this beautiful Bi-level home that has been mindfully updated throughout. Pull down the long driveway adorned with brick garden wall to the oversized side entry garage. The Upper levels bright living room with recessed lighting, oversized windows and raised hearth brick fireplace open to the kitchen featuring 42-inch, solid wood cabinetry, granite counters, stainless appliances, workstation, and breakfast area with views of the rear yard. Sliding doors off the Dining Room leads to the massive rear deck. Master Bedroom with sliding doors leading to side deck and master bath plus 2 additional bedrooms and hall bath with skylight complete this level. The lower level boasts large Family Room, 4th Bedroom and 3rd full bath. Laundry Room and interior access to garage. Updated flooring throughout, updated septic in 2018, Air Conditioner 3 years old, Hot Water Heater 2 years old, and Furnace 3 years old. Highly regarded Kingsway Regional Schools! Natural Gas Heat and Central Air. Deer and wild turkey included.
Last Agent to Sell the Property
BHHS Fox & Roach-Mullica Hill South License #572553 Listed on: 05/02/2022

Home Details
Home Type
- Single Family
Est. Annual Taxes
- $9,090
Year Built
- Built in 1978
Lot Details
- 0.81 Acre Lot
- Lot Dimensions are 125.00 x 281.00
- Property is in excellent condition
Parking
- 1 Car Direct Access Garage
- 10 Driveway Spaces
- Oversized Parking
- Side Facing Garage
- Garage Door Opener
Home Design
- Brick Exterior Construction
- Slab Foundation
- Aluminum Siding
Interior Spaces
- 2,894 Sq Ft Home
- Property has 2 Levels
- Open Floorplan
- Ceiling Fan
- Skylights
- Recessed Lighting
- Brick Fireplace
- Family Room
- Living Room
- Dining Room
Kitchen
- Breakfast Area or Nook
- Eat-In Kitchen
- Gas Oven or Range
- Built-In Microwave
- Dishwasher
- Stainless Steel Appliances
Bedrooms and Bathrooms
- En-Suite Primary Bedroom
- En-Suite Bathroom
Laundry
- Laundry Room
- Dryer
- Washer
Outdoor Features
- Shed
Utilities
- Forced Air Heating and Cooling System
- Well
- Natural Gas Water Heater
- On Site Septic
Community Details
- No Home Owners Association
Listing and Financial Details
- Tax Lot 00011
- Assessor Parcel Number 03-01105-00011
Ownership History
Purchase Details
Home Financials for this Owner
Home Financials are based on the most recent Mortgage that was taken out on this home.Purchase Details
Home Financials for this Owner
Home Financials are based on the most recent Mortgage that was taken out on this home.Purchase Details
Home Financials for this Owner
Home Financials are based on the most recent Mortgage that was taken out on this home.Purchase Details
Purchase Details
Home Financials for this Owner
Home Financials are based on the most recent Mortgage that was taken out on this home.Purchase Details
Home Financials for this Owner
Home Financials are based on the most recent Mortgage that was taken out on this home.Similar Homes in the area
Home Values in the Area
Average Home Value in this Area
Purchase History
| Date | Type | Sale Price | Title Company |
|---|---|---|---|
| Deed | $380,000 | Wollman David A | |
| Deed | $300,000 | City Abstract | |
| Deed | $150,000 | None Available | |
| Sheriffs Deed | -- | None Available | |
| Bargain Sale Deed | $248,000 | Congress | |
| Bargain Sale Deed | $165,000 | -- |
Mortgage History
| Date | Status | Loan Amount | Loan Type |
|---|---|---|---|
| Open | $65,000 | New Conventional | |
| Open | $373,117 | FHA | |
| Previous Owner | $290,000 | New Conventional | |
| Previous Owner | $291,000 | New Conventional | |
| Previous Owner | $265,000 | New Conventional | |
| Previous Owner | $256,000 | New Conventional | |
| Previous Owner | $36,000 | Stand Alone Second | |
| Previous Owner | $240,000 | Fannie Mae Freddie Mac | |
| Previous Owner | $30,000 | Credit Line Revolving | |
| Previous Owner | $228,800 | Unknown | |
| Previous Owner | $210,800 | Purchase Money Mortgage | |
| Previous Owner | $150,000 | Unknown | |
| Previous Owner | $5,000 | Unknown | |
| Previous Owner | $160,050 | No Value Available |
Property History
| Date | Event | Price | Change | Sq Ft Price |
|---|---|---|---|---|
| 08/12/2022 08/12/22 | Sold | $380,000 | -1.0% | $131 / Sq Ft |
| 07/20/2022 07/20/22 | For Sale | $384,000 | 0.0% | $133 / Sq Ft |
| 06/22/2022 06/22/22 | Pending | -- | -- | -- |
| 06/07/2022 06/07/22 | Price Changed | $384,000 | -3.8% | $133 / Sq Ft |
| 05/17/2022 05/17/22 | Price Changed | $399,000 | -6.1% | $138 / Sq Ft |
| 05/02/2022 05/02/22 | For Sale | $425,000 | +41.7% | $147 / Sq Ft |
| 07/26/2019 07/26/19 | Sold | $300,000 | -4.8% | -- |
| 06/03/2019 06/03/19 | Pending | -- | -- | -- |
| 05/08/2019 05/08/19 | Price Changed | $315,000 | -0.8% | -- |
| 04/24/2019 04/24/19 | Price Changed | $317,500 | -0.8% | -- |
| 03/19/2019 03/19/19 | Price Changed | $320,000 | -1.5% | -- |
| 02/14/2019 02/14/19 | Price Changed | $325,000 | -3.0% | -- |
| 02/11/2019 02/11/19 | For Sale | $335,000 | 0.0% | -- |
| 02/05/2019 02/05/19 | Price Changed | $335,000 | -1.5% | -- |
| 02/05/2019 02/05/19 | Price Changed | $340,000 | +126.7% | -- |
| 07/30/2018 07/30/18 | Sold | $150,000 | -14.2% | $52 / Sq Ft |
| 07/16/2018 07/16/18 | Pending | -- | -- | -- |
| 06/14/2018 06/14/18 | For Sale | $174,900 | -- | $60 / Sq Ft |
Tax History Compared to Growth
Tax History
| Year | Tax Paid | Tax Assessment Tax Assessment Total Assessment is a certain percentage of the fair market value that is determined by local assessors to be the total taxable value of land and additions on the property. | Land | Improvement |
|---|---|---|---|---|
| 2024 | $9,292 | $301,900 | $89,600 | $212,300 |
| 2023 | $9,292 | $301,900 | $89,600 | $212,300 |
| 2022 | $9,030 | $301,900 | $89,600 | $212,300 |
| 2021 | $8,769 | $301,900 | $89,600 | $212,300 |
| 2020 | $9,132 | $301,900 | $89,600 | $212,300 |
| 2019 | $9,039 | $301,900 | $89,600 | $212,300 |
| 2018 | $8,711 | $264,200 | $69,800 | $194,400 |
| 2017 | $8,597 | $264,200 | $69,800 | $194,400 |
| 2016 | $8,497 | $264,200 | $69,800 | $194,400 |
| 2015 | $8,143 | $264,200 | $69,800 | $194,400 |
| 2014 | $7,641 | $264,200 | $69,800 | $194,400 |
Agents Affiliated with this Home
-
Nancy Casey

Seller's Agent in 2022
Nancy Casey
BHHS Fox & Roach
(609) 560-7517
5 in this area
98 Total Sales
-
TAMEKA DAVIS

Buyer's Agent in 2022
TAMEKA DAVIS
BHHS Fox & Roach
(609) 350-0973
1 in this area
44 Total Sales
-
David Marcantuno

Seller's Agent in 2019
David Marcantuno
Keller Williams Hometown
(610) 220-9452
18 in this area
217 Total Sales
-
Ray Colella
R
Buyer's Agent in 2019
Ray Colella
EXP Realty, LLC
(856) 417-1308
19 Total Sales
-
Stephen Burke

Seller's Agent in 2018
Stephen Burke
Realty Mark Advantage
(856) 304-2801
15 Total Sales
Map
Source: Bright MLS
MLS Number: NJGL2015260
APN: 03-01105-0000-00011
- 849 Cymbeline Ct
- 844 Derius Dr
- 714 Elaine Dr
- 76 W Tomlin Station Rd
- 102 Tuscan Ln
- 8 Kings Ct
- 157 W Wolfert Station Rd
- 89 Pancoast Rd
- 123 W Tomlin Station Rd
- 364 Swedesboro Rd
- 9 Still Run Rd
- 137 E Wolfert Station Rd
- 664 Union Rd
- 540 Morgan Dr
- 228 Tomlin Station Rd
- 261 Jennings Way
- 31 Millwood Dr
- 380 Back Creek Rd
- 1 Blue Spruce Ln
- 738 Farmhouse Rd
