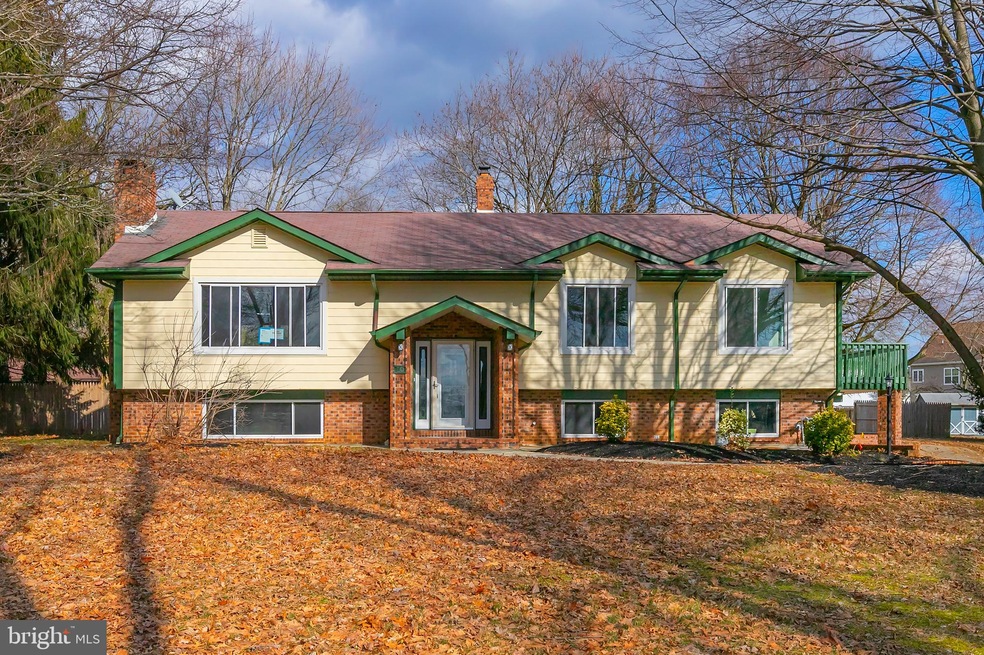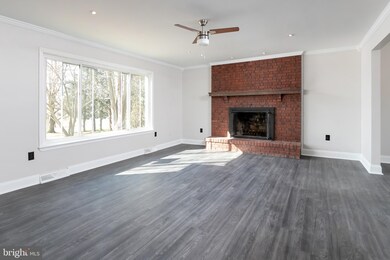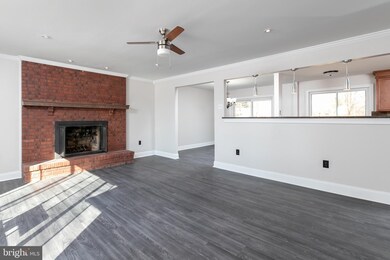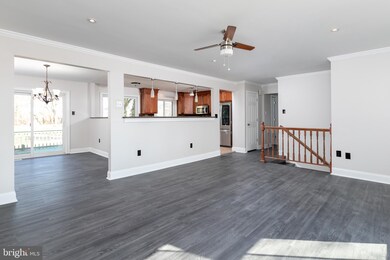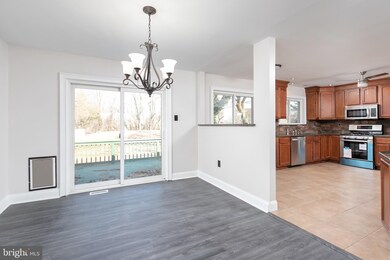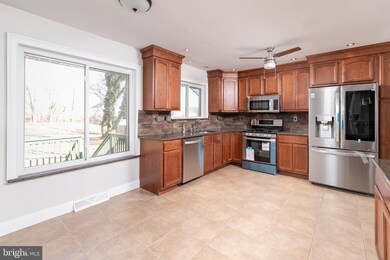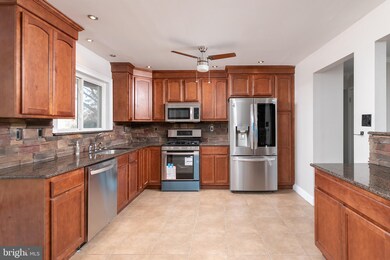
10 E Tomlin Station Rd Mickleton, NJ 08056
East Greenwich Township NeighborhoodHighlights
- 0.81 Acre Lot
- 2 Car Direct Access Garage
- Living Room
- No HOA
- Oversized Parking
- Laundry Room
About This Home
As of August 2022Welcome Home to Mickleton, NJ! Great location for commuting. Serviced by sought-after East Greenwich & Kingsway Regional School Systems. Set back from the road on 0.81 of an acre, this 2500+ sq/ft remodeled Bi-Level home is ready for immediate occupancy - with lot's of NEW! NEW Heating and NEW AC, NEW Water Heater, NEW 4-BR Septic System! Freshly painted throughout. The over-sized garage has a NEW overhead door with NEW door opener. NEW durable vinyl plank flooring throughout, NEW carpet in bedrooms. The main level offers an updated kitchen with NEW Stainless Steel Appliances, plus Granite Countertops, Backsplash, Ceramic Tile Flooring, 42" Maple Cabinets, plus breakfast bar & a pantry! The dining room offers sliding glass door access to the back deck. The sun-drenched living room offers a huge picture window & a wood-burning fireplace. This level additionally offers a Master Bedroom with full ensuite bathroom (with sliding glass door access to side deck), two more bedrooms (one with sliding door access to the side deck) and a full bathroom with skylight. The lower level boasts a spacious family room with NEW Electric Fireplace, a Home Office or 4th Bedroom, a laundry room, full bathroom, plus mechanical closet and access to the attached, over-sized garage. There is nothing to do here except to bring your things!
Last Agent to Sell the Property
Keller Williams Hometown License #1222774 Listed on: 02/05/2019

Home Details
Home Type
- Single Family
Est. Annual Taxes
- $8,711
Year Built
- Built in 1978
Lot Details
- 0.81 Acre Lot
- Lot Dimensions are 125x281
Parking
- 2 Car Direct Access Garage
- 4 Open Parking Spaces
- Oversized Parking
- Side Facing Garage
- Garage Door Opener
Home Design
- Brick Exterior Construction
- Aluminum Siding
- Vinyl Siding
Interior Spaces
- Property has 2 Levels
- Wood Burning Fireplace
- Brick Fireplace
- Family Room
- Living Room
- Dining Room
- Basement with some natural light
Bedrooms and Bathrooms
- En-Suite Primary Bedroom
Laundry
- Laundry Room
- Laundry on lower level
Schools
- Samuel Mickle Elementary School
- Kingsway Regional Middle School
- Kingsway Regional High School
Utilities
- Forced Air Heating and Cooling System
- Well
- Natural Gas Water Heater
- Septic Tank
Community Details
- No Home Owners Association
Listing and Financial Details
- Tax Lot 00011
- Assessor Parcel Number 03-01105-00011
Ownership History
Purchase Details
Home Financials for this Owner
Home Financials are based on the most recent Mortgage that was taken out on this home.Purchase Details
Home Financials for this Owner
Home Financials are based on the most recent Mortgage that was taken out on this home.Purchase Details
Home Financials for this Owner
Home Financials are based on the most recent Mortgage that was taken out on this home.Purchase Details
Purchase Details
Home Financials for this Owner
Home Financials are based on the most recent Mortgage that was taken out on this home.Purchase Details
Home Financials for this Owner
Home Financials are based on the most recent Mortgage that was taken out on this home.Similar Homes in the area
Home Values in the Area
Average Home Value in this Area
Purchase History
| Date | Type | Sale Price | Title Company |
|---|---|---|---|
| Deed | $380,000 | Wollman David A | |
| Deed | $300,000 | City Abstract | |
| Deed | $150,000 | None Available | |
| Sheriffs Deed | -- | None Available | |
| Bargain Sale Deed | $248,000 | Congress | |
| Bargain Sale Deed | $165,000 | -- |
Mortgage History
| Date | Status | Loan Amount | Loan Type |
|---|---|---|---|
| Open | $65,000 | New Conventional | |
| Open | $373,117 | FHA | |
| Previous Owner | $290,000 | New Conventional | |
| Previous Owner | $291,000 | New Conventional | |
| Previous Owner | $265,000 | New Conventional | |
| Previous Owner | $256,000 | New Conventional | |
| Previous Owner | $36,000 | Stand Alone Second | |
| Previous Owner | $240,000 | Fannie Mae Freddie Mac | |
| Previous Owner | $30,000 | Credit Line Revolving | |
| Previous Owner | $228,800 | Unknown | |
| Previous Owner | $210,800 | Purchase Money Mortgage | |
| Previous Owner | $150,000 | Unknown | |
| Previous Owner | $5,000 | Unknown | |
| Previous Owner | $160,050 | No Value Available |
Property History
| Date | Event | Price | Change | Sq Ft Price |
|---|---|---|---|---|
| 08/12/2022 08/12/22 | Sold | $380,000 | -1.0% | $131 / Sq Ft |
| 07/20/2022 07/20/22 | For Sale | $384,000 | 0.0% | $133 / Sq Ft |
| 06/22/2022 06/22/22 | Pending | -- | -- | -- |
| 06/07/2022 06/07/22 | Price Changed | $384,000 | -3.8% | $133 / Sq Ft |
| 05/17/2022 05/17/22 | Price Changed | $399,000 | -6.1% | $138 / Sq Ft |
| 05/02/2022 05/02/22 | For Sale | $425,000 | +41.7% | $147 / Sq Ft |
| 07/26/2019 07/26/19 | Sold | $300,000 | -4.8% | -- |
| 06/03/2019 06/03/19 | Pending | -- | -- | -- |
| 05/08/2019 05/08/19 | Price Changed | $315,000 | -0.8% | -- |
| 04/24/2019 04/24/19 | Price Changed | $317,500 | -0.8% | -- |
| 03/19/2019 03/19/19 | Price Changed | $320,000 | -1.5% | -- |
| 02/14/2019 02/14/19 | Price Changed | $325,000 | -3.0% | -- |
| 02/11/2019 02/11/19 | For Sale | $335,000 | 0.0% | -- |
| 02/05/2019 02/05/19 | Price Changed | $335,000 | -1.5% | -- |
| 02/05/2019 02/05/19 | Price Changed | $340,000 | +126.7% | -- |
| 07/30/2018 07/30/18 | Sold | $150,000 | -14.2% | $52 / Sq Ft |
| 07/16/2018 07/16/18 | Pending | -- | -- | -- |
| 06/14/2018 06/14/18 | For Sale | $174,900 | -- | $60 / Sq Ft |
Tax History Compared to Growth
Tax History
| Year | Tax Paid | Tax Assessment Tax Assessment Total Assessment is a certain percentage of the fair market value that is determined by local assessors to be the total taxable value of land and additions on the property. | Land | Improvement |
|---|---|---|---|---|
| 2024 | $9,292 | $301,900 | $89,600 | $212,300 |
| 2023 | $9,292 | $301,900 | $89,600 | $212,300 |
| 2022 | $9,030 | $301,900 | $89,600 | $212,300 |
| 2021 | $8,769 | $301,900 | $89,600 | $212,300 |
| 2020 | $9,132 | $301,900 | $89,600 | $212,300 |
| 2019 | $9,039 | $301,900 | $89,600 | $212,300 |
| 2018 | $8,711 | $264,200 | $69,800 | $194,400 |
| 2017 | $8,597 | $264,200 | $69,800 | $194,400 |
| 2016 | $8,497 | $264,200 | $69,800 | $194,400 |
| 2015 | $8,143 | $264,200 | $69,800 | $194,400 |
| 2014 | $7,641 | $264,200 | $69,800 | $194,400 |
Agents Affiliated with this Home
-
Nancy Casey

Seller's Agent in 2022
Nancy Casey
BHHS Fox & Roach
(609) 560-7517
5 in this area
98 Total Sales
-
TAMEKA DAVIS

Buyer's Agent in 2022
TAMEKA DAVIS
BHHS Fox & Roach
(609) 350-0973
1 in this area
44 Total Sales
-
David Marcantuno

Seller's Agent in 2019
David Marcantuno
Keller Williams Hometown
(610) 220-9452
18 in this area
217 Total Sales
-
Ray Colella
R
Buyer's Agent in 2019
Ray Colella
EXP Realty, LLC
(856) 417-1308
19 Total Sales
-
Stephen Burke

Seller's Agent in 2018
Stephen Burke
Realty Mark Advantage
(856) 304-2801
15 Total Sales
Map
Source: Bright MLS
MLS Number: NJGL213522
APN: 03-01105-0000-00011
- 849 Cymbeline Ct
- 844 Derius Dr
- 714 Elaine Dr
- 76 W Tomlin Station Rd
- 102 Tuscan Ln
- 8 Kings Ct
- 157 W Wolfert Station Rd
- 89 Pancoast Rd
- 123 W Tomlin Station Rd
- 364 Swedesboro Rd
- 9 Still Run Rd
- 137 E Wolfert Station Rd
- 664 Union Rd
- 540 Morgan Dr
- 228 Tomlin Station Rd
- 261 Jennings Way
- 31 Millwood Dr
- 380 Back Creek Rd
- 1 Blue Spruce Ln
- 738 Farmhouse Rd
