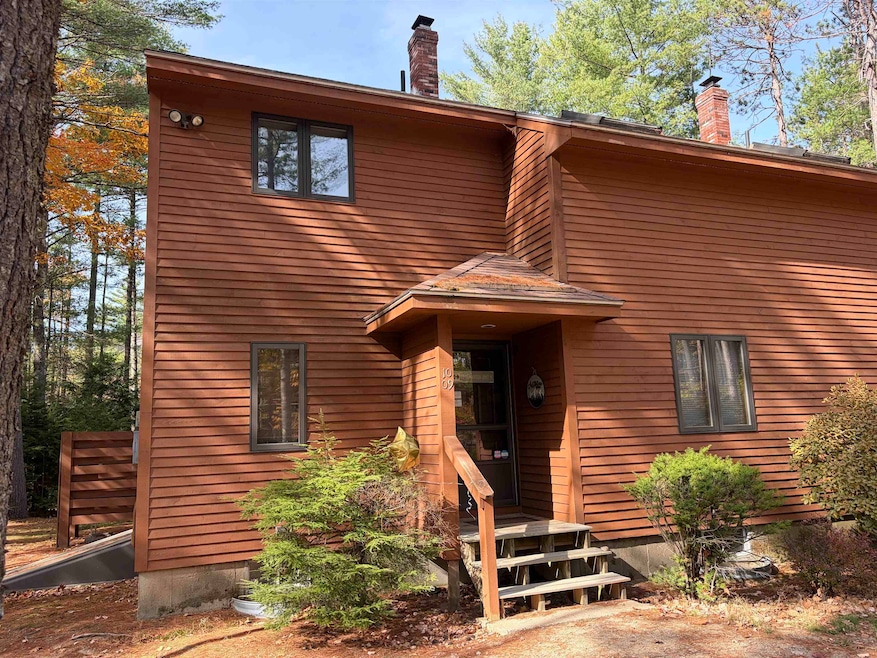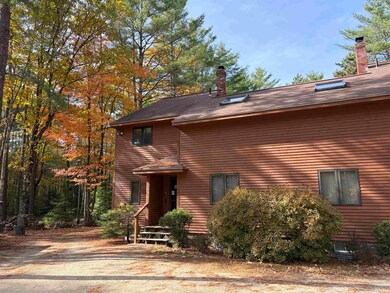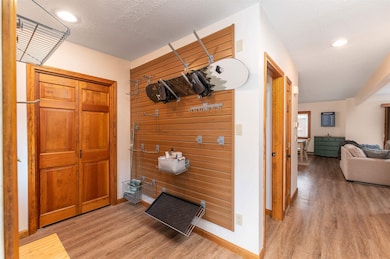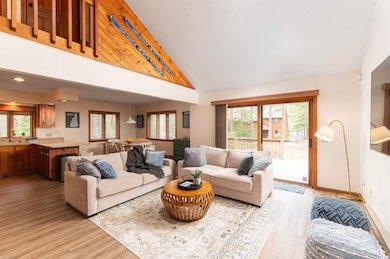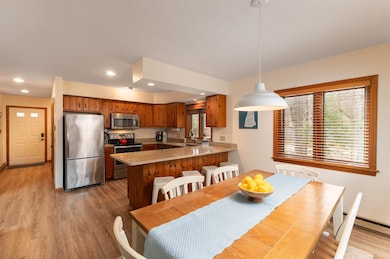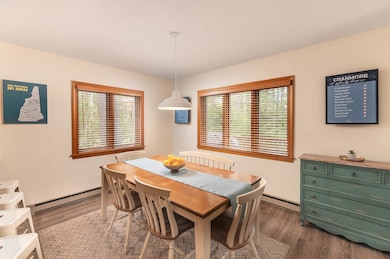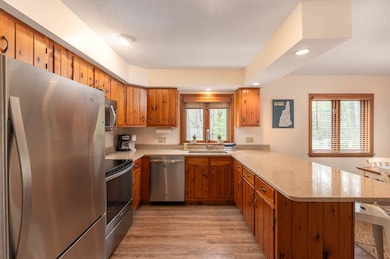10 Elm Brook Rd Unit 9 Conway, NH 03818
Estimated payment $3,384/month
Highlights
- Deck
- Pond
- Cathedral Ceiling
- Contemporary Architecture
- Wooded Lot
- Mud Room
About This Home
Welcome to 10 Elm Brook Rd. This spacious, 3 bedroom, 3 bath Brook View Village townhome is conveniently located off West Side Rd, minutes from North Conway Village. Enter through the front door and drop your gear in the large mudroom with customized shelves great for skis. Continue into the bright, open concept main level with a woodstove that you will be grateful for on the cold winter nights. Off the living room are sliding glass doors leading to the huge back deck. The kitchen includes stainless appliances and granite countertops. There is also a full bath and bedroom on this level for guests. The 2nd level features a loft living area, primary bedroom suite, 3rd bedroom and an additional bath. The finished basement level offers a large family room equipped with a projector great for movie nights or the big game! Close to hiking trails including Diana's Bath and the Moat Mountains. Just 3 miles from Cranmore Mountain!
Listing Agent
Select Real Estate Brokerage Phone: 401-864-4449 Listed on: 10/16/2025
Property Details
Home Type
- Condominium
Est. Annual Taxes
- $5,118
Year Built
- Built in 1988
Lot Details
- Landscaped
- Wooded Lot
Home Design
- Contemporary Architecture
- Concrete Foundation
- Wood Frame Construction
- Radon Mitigation System
Interior Spaces
- Property has 2 Levels
- Cathedral Ceiling
- Ceiling Fan
- Skylights
- Mud Room
- Family Room
- Combination Kitchen and Dining Room
- Dishwasher
Flooring
- Carpet
- Laminate
Bedrooms and Bathrooms
- 3 Bedrooms
- En-Suite Bathroom
Laundry
- Dryer
- Washer
Finished Basement
- Basement Fills Entire Space Under The House
- Walk-Up Access
Parking
- Gravel Driveway
- Unpaved Parking
Outdoor Features
- Pond
- Deck
Schools
- Choice Elementary School
- A. Crosby Kennett Middle Sch
- A. Crosby Kennett Sr. High School
Utilities
- Mini Split Air Conditioners
- Mini Split Heat Pump
- Baseboard Heating
- Underground Utilities
- Cable TV Available
Listing and Financial Details
- Tax Lot 11.009
- Assessor Parcel Number 217
Community Details
Overview
- Brookview Village Condos
Recreation
- Trails
- Snow Removal
Map
Home Values in the Area
Average Home Value in this Area
Tax History
| Year | Tax Paid | Tax Assessment Tax Assessment Total Assessment is a certain percentage of the fair market value that is determined by local assessors to be the total taxable value of land and additions on the property. | Land | Improvement |
|---|---|---|---|---|
| 2024 | $5,118 | $423,000 | $0 | $423,000 |
| 2023 | $4,615 | $423,000 | $0 | $423,000 |
| 2022 | $4,654 | $257,700 | $0 | $257,700 |
| 2021 | $4,211 | $257,700 | $0 | $257,700 |
| 2020 | $4,469 | $257,700 | $0 | $257,700 |
| 2019 | $4,463 | $257,700 | $0 | $257,700 |
| 2018 | $4,130 | $197,900 | $0 | $197,900 |
| 2017 | $3,954 | $197,900 | $0 | $197,900 |
| 2016 | $3,821 | $197,900 | $0 | $197,900 |
| 2015 | $3,778 | $197,900 | $0 | $197,900 |
| 2014 | $3,732 | $197,900 | $0 | $197,900 |
| 2013 | $3,238 | $181,300 | $0 | $181,300 |
Property History
| Date | Event | Price | List to Sale | Price per Sq Ft | Prior Sale |
|---|---|---|---|---|---|
| 10/16/2025 10/16/25 | For Sale | $560,000 | +2.8% | $265 / Sq Ft | |
| 03/04/2024 03/04/24 | Sold | $545,000 | -0.9% | $360 / Sq Ft | View Prior Sale |
| 01/05/2024 01/05/24 | Pending | -- | -- | -- | |
| 01/05/2024 01/05/24 | For Sale | $550,000 | 0.0% | $364 / Sq Ft | |
| 01/01/2024 01/01/24 | Pending | -- | -- | -- | |
| 12/21/2023 12/21/23 | For Sale | $550,000 | -- | $364 / Sq Ft |
Purchase History
| Date | Type | Sale Price | Title Company |
|---|---|---|---|
| Warranty Deed | $545,000 | None Available | |
| Warranty Deed | $229,000 | -- |
Mortgage History
| Date | Status | Loan Amount | Loan Type |
|---|---|---|---|
| Open | $395,000 | Purchase Money Mortgage | |
| Previous Owner | $183,200 | New Conventional |
Source: PrimeMLS
MLS Number: 5065966
APN: 217-11.009
- 7 Fairway Dr
- 58 Crossbow Ln
- 56 Forest Park Way Unit 19
- 50 Nina Ln
- 20 Old West Side Rd
- 433 Allard Farm Circuit
- 262 Beechnut Dr
- 2318 W Side Rd
- 2280 W Side Rd
- 63 Allard Farm Circuit
- 3002 White Mountain Hwy Unit Lots 29 and 30 - 300
- 2906 White Mountain Hwy
- 3610 W Side Rd
- 2955 White Mountain Hwy Unit 106 (W5)
- 2955 White Mountain Hwy Unit 123 (E20)
- 2955 White Mountain Hwy Unit 204 W28
- 2955 White Mountain Hwy Unit 114 (W25)
- 5 Lucy Brook Rd
- 2760 New Hampshire 16 Unit E008A Week 29
- 3360 & 3378 White Mountain Hwy
- 64 Quarry Ln
- 2895 White Mountain Hwy Unit 2
- 17 Purple Finch Rd Unit 80
- 17 Purple Finch Rd
- 64 Wildflower Trail Unit 18
- 124 Old Bartlett Rd Unit 83
- 52 Covered Bridge Ln
- N2 Sandtrap Loop Unit 2
- 24 Northport Terrace Unit 1
- 19 Saco St Unit 71
- 59 Haynesville Ave Unit 11
- 253 Linderhof Strasse St
- 104 Grand Summit Dr Unit 104
- 104 Grand Summit Dr Unit 134/136
- 284 Tin Mine Rd
- 1316 US Route 302
- 162 Meadows Dr
- 5 Oak Ridge Rd
- 28 Grachen Dr
- 415 Modock Hill Rd
