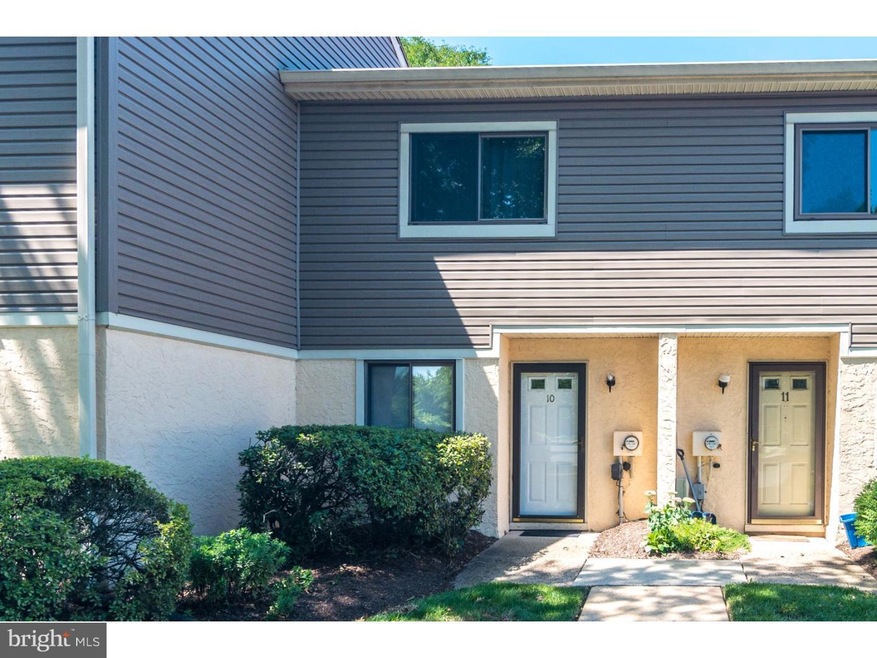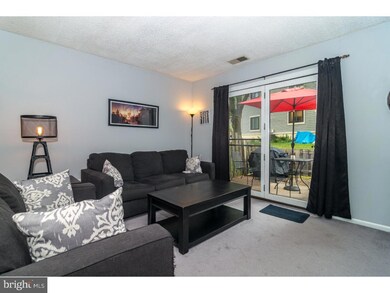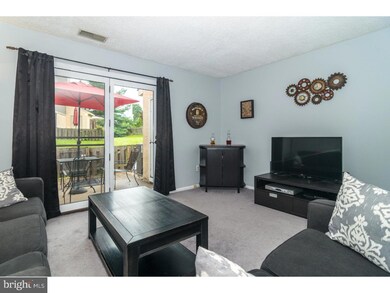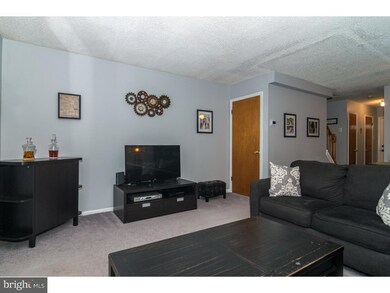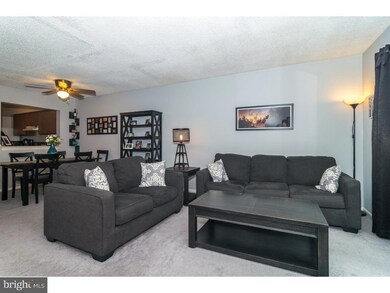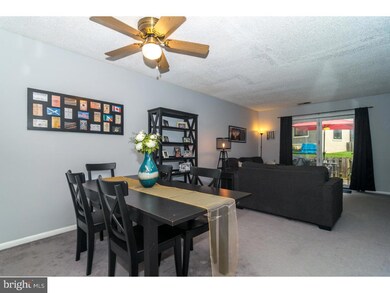
10 Ember Ln Unit 10 Horsham, PA 19044
Horsham Township NeighborhoodEstimated Value: $309,000 - $315,000
Highlights
- Colonial Architecture
- Attic
- Patio
- Cathedral Ceiling
- Butlers Pantry
- Living Room
About This Home
As of October 2018Beautifully appointed in Saw Mill Valley, this meticulously kept 2 BR, 1.5 BA townhome in desirable Horsham Township is sure to please the most discriminating buyer. Formal front entry opens to a spacious kitchen accented with newer stainless steel appliances, sable colored cabinets and volumes of counter space that allow for easy food preparation. You'll love the open floorplan that makes entertaining a breeze! The large dining room/great room is a perfect place to gather with friends & family and boasts NEWER carpeting, freshly painted walls in decorator hues, ceiling fan and rear exit to a cozy patio with shed and fence enclosure. Upstairs you'll find your own private haven in the dramatic master bedroom suite complete with vaulted ceiling, ceiling fan and neutral d cor throughout; a second guest bedroom, laundry closet and full bath complete the upstairs living level. NEW HVAC system (2016). HOA covers lawn care, exterior building maintenance, roof, trash and snow removal. Desirable Hatboro-Horsham schools, close to area shopping and minutes to Rts. 611/463/63 and the PA Tpke. This home is truly move-in ready and a must-see on your home tour!
Last Agent to Sell the Property
BHHS Fox & Roach -Yardley/Newtown License #AB067951 Listed on: 09/05/2018

Townhouse Details
Home Type
- Townhome
Est. Annual Taxes
- $2,706
Year Built
- Built in 1986
Lot Details
- 736 Sq Ft Lot
- Property is in good condition
HOA Fees
- $175 Monthly HOA Fees
Parking
- Parking Lot
Home Design
- Colonial Architecture
- Shingle Roof
- Vinyl Siding
- Stucco
Interior Spaces
- 1,098 Sq Ft Home
- Property has 2 Levels
- Cathedral Ceiling
- Ceiling Fan
- Family Room
- Living Room
- Dining Room
- Laundry on upper level
- Attic
Kitchen
- Butlers Pantry
- Self-Cleaning Oven
- Built-In Range
- Dishwasher
- Disposal
Flooring
- Wall to Wall Carpet
- Vinyl
Bedrooms and Bathrooms
- 2 Bedrooms
- En-Suite Primary Bedroom
- 1.5 Bathrooms
Outdoor Features
- Patio
- Shed
Schools
- Keith Valley Middle School
- Hatboro-Horsham High School
Utilities
- Forced Air Heating and Cooling System
- Back Up Electric Heat Pump System
- Electric Water Heater
- Cable TV Available
Community Details
- $700 Capital Contribution Fee
- Association fees include common area maintenance, exterior building maintenance, lawn maintenance, snow removal, trash
- $700 Other One-Time Fees
- Saw Mill Valley Subdivision
Listing and Financial Details
- Tax Lot 010
- Assessor Parcel Number 36-00-04135-095
Ownership History
Purchase Details
Home Financials for this Owner
Home Financials are based on the most recent Mortgage that was taken out on this home.Purchase Details
Home Financials for this Owner
Home Financials are based on the most recent Mortgage that was taken out on this home.Purchase Details
Purchase Details
Similar Homes in Horsham, PA
Home Values in the Area
Average Home Value in this Area
Purchase History
| Date | Buyer | Sale Price | Title Company |
|---|---|---|---|
| Chase Jamie L | $190,000 | None Available | |
| Butker Joshua | $163,000 | None Available | |
| Rohlfing Eric | $79,900 | -- | |
| Sontag Christopher | -- | -- |
Mortgage History
| Date | Status | Borrower | Loan Amount |
|---|---|---|---|
| Open | Chase Jamie L | $155,000 | |
| Closed | Chase Jamie L | $152,000 | |
| Previous Owner | Butker Joshua | $154,850 | |
| Previous Owner | Rohlfing Eric | $148,000 | |
| Previous Owner | Rohlfing Eric | $112,500 |
Property History
| Date | Event | Price | Change | Sq Ft Price |
|---|---|---|---|---|
| 10/29/2018 10/29/18 | Sold | $190,000 | -2.6% | $173 / Sq Ft |
| 09/26/2018 09/26/18 | Pending | -- | -- | -- |
| 09/24/2018 09/24/18 | Price Changed | $195,000 | -2.5% | $178 / Sq Ft |
| 09/05/2018 09/05/18 | For Sale | $199,900 | +22.6% | $182 / Sq Ft |
| 01/25/2013 01/25/13 | Sold | $163,000 | -3.6% | $148 / Sq Ft |
| 11/21/2012 11/21/12 | Pending | -- | -- | -- |
| 09/20/2012 09/20/12 | Price Changed | $169,000 | -1.7% | $154 / Sq Ft |
| 09/07/2012 09/07/12 | Price Changed | $171,900 | -0.1% | $157 / Sq Ft |
| 08/22/2012 08/22/12 | Price Changed | $172,000 | -2.3% | $157 / Sq Ft |
| 07/18/2012 07/18/12 | For Sale | $176,000 | -- | $160 / Sq Ft |
Tax History Compared to Growth
Tax History
| Year | Tax Paid | Tax Assessment Tax Assessment Total Assessment is a certain percentage of the fair market value that is determined by local assessors to be the total taxable value of land and additions on the property. | Land | Improvement |
|---|---|---|---|---|
| 2024 | $3,161 | $80,420 | $24,140 | $56,280 |
| 2023 | $3,009 | $80,420 | $24,140 | $56,280 |
| 2022 | $2,912 | $80,420 | $24,140 | $56,280 |
| 2021 | $2,843 | $80,420 | $24,140 | $56,280 |
| 2020 | $2,776 | $80,420 | $24,140 | $56,280 |
| 2019 | $2,722 | $80,420 | $24,140 | $56,280 |
| 2018 | $2,010 | $80,420 | $24,140 | $56,280 |
| 2017 | $2,600 | $80,420 | $24,140 | $56,280 |
| 2016 | $2,569 | $80,420 | $24,140 | $56,280 |
| 2015 | $2,453 | $80,420 | $24,140 | $56,280 |
| 2014 | $2,453 | $80,420 | $24,140 | $56,280 |
Agents Affiliated with this Home
-
Laura Selverian

Seller's Agent in 2018
Laura Selverian
BHHS Fox & Roach
(215) 680-3516
2 in this area
64 Total Sales
-
Peter Becchina

Buyer's Agent in 2018
Peter Becchina
eXp Commercial
(888) 397-7352
3 in this area
32 Total Sales
-
Ed Rohlfing

Seller's Agent in 2013
Ed Rohlfing
Keller Williams Real Estate-Blue Bell
(215) 205-7082
1 in this area
55 Total Sales
Map
Source: Bright MLS
MLS Number: 1002513648
APN: 36-00-04135-095
- 49 Ash Stoker Ln
- 90 Whetstone Rd
- 12 Virginia Ln
- 303 Green Meadow Ln
- 4 Beaver Hill Rd
- 441 Brown Briar Cir
- 527 Norristown Rd
- 57 Black Watch Ct
- 461 Avenue A
- 425 Arbutus Ave
- 407 Hallowell Ave
- 33 School Rd
- 618 Manor Dr Unit 31
- 32 School Rd
- 619 Manor Dr Unit 27
- 26 Pebble Dr
- 656 Manor Dr
- 616A Norristown Rd
- 631 Norristown Rd
- 424 Dresher Rd
