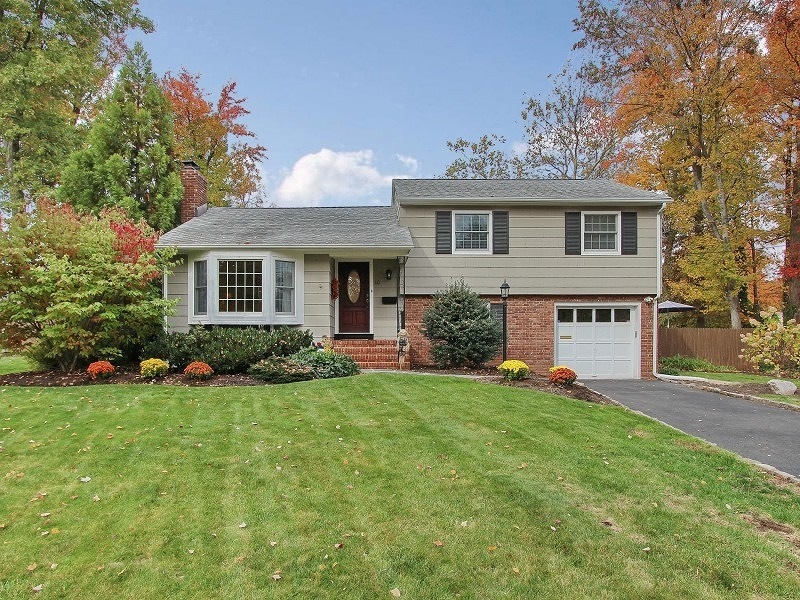
$699,000
- 3 Beds
- 2 Baths
- 2042 W Broad St
- Scotch Plains, NJ
Uncover the exceptional potential of this unique property in Scotch Plains! This charming 3-bedroom, 2-bathroom ranch home sits on a rare 1.15-acre lot, offering a private, tranquil setting with access from both West Broad Street and Graymill Drive in the desirable Parkwood Section. As you approach from West Broad Street and cross the bridge, take in the stunning landscape, highlighted by a
Regina Alexis Gannon COLDWELL BANKER REALTY
