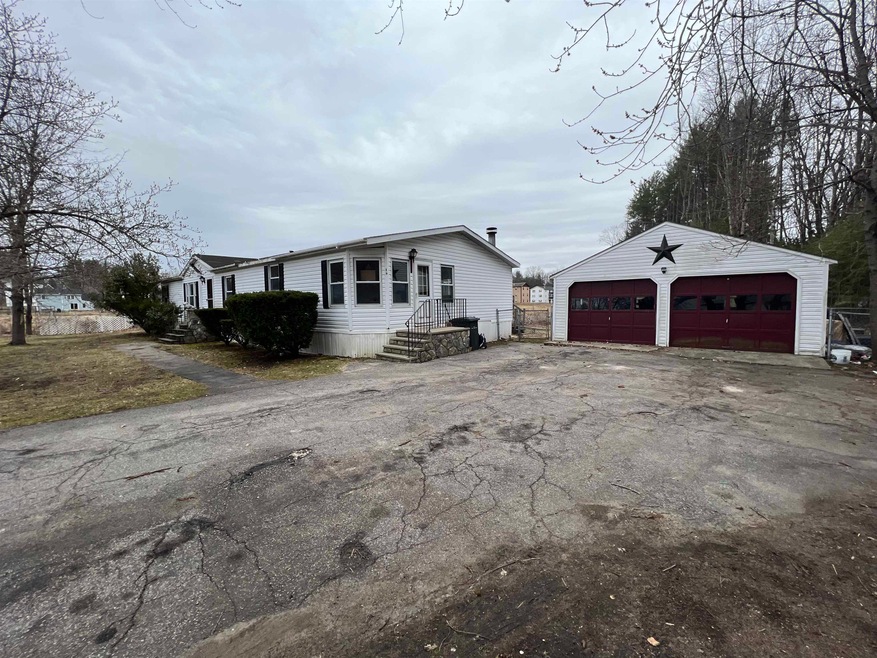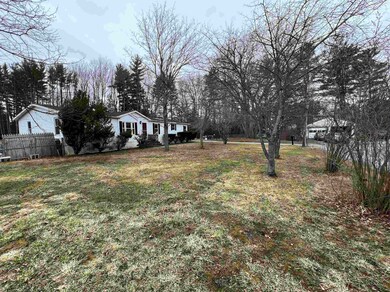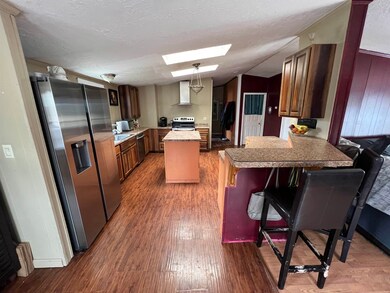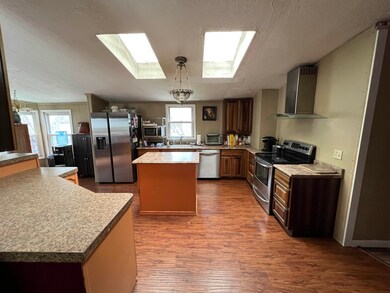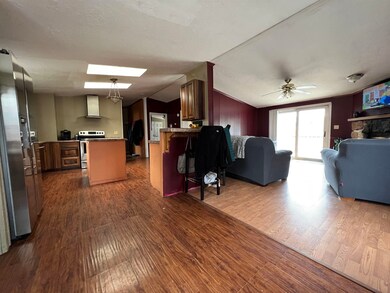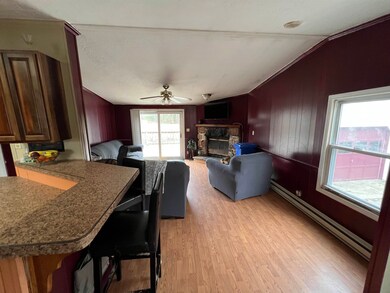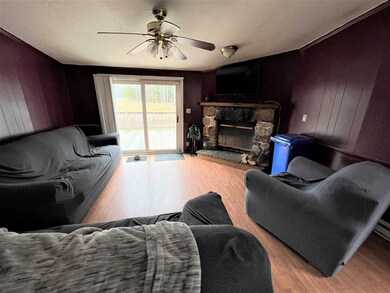
10 Fifield St Concord, NH 03303
Penacook NeighborhoodHighlights
- Deck
- 2 Car Detached Garage
- Fireplace
- Wood Flooring
- Skylights
- Bathroom on Main Level
About This Home
As of June 2022OFFER DEADLINE TUESDAY APRIL 12th AT NOON. PLEASE SUBMIT HIGHEST AND BEST OFFER PRIOR TO DEADLINE. This spacious 3 bed 1-3/4 bath ranch style home with two car garage sits on over a half acre of it's own land. The level lot has a fenced in yard and is at the end of a dead end road. When you walk in the front door you will notice a beautiful stone fireplace in the living room. The large kitchen boasts all stainless steel appliances and a breakfast bar. The master bedroom has a soaking tub as well as a separate stand up shower. As you walk down the hallway you will find another large family room with a pellet stove, two additional bedrooms, and an updated bathroom. There is also a bonus room that could be used as an office. With a great layout, a ton of space, and an amazing price point this home has endless possibilities. Would be perfect for anyone looking for one level living. Welcome home!!!
Property Details
Home Type
- Mobile/Manufactured
Est. Annual Taxes
- $5,270
Year Built
- Built in 1990
Lot Details
- 0.52 Acre Lot
- Level Lot
Parking
- 2 Car Detached Garage
- Driveway
Home Design
- Shingle Roof
- Vinyl Siding
Interior Spaces
- 1,725 Sq Ft Home
- 1-Story Property
- Ceiling Fan
- Skylights
- Fireplace
- Open Floorplan
- Dining Area
Kitchen
- Electric Cooktop
- Stove
- Range Hood
- Dishwasher
- Kitchen Island
Flooring
- Wood
- Carpet
- Laminate
- Tile
Bedrooms and Bathrooms
- 3 Bedrooms
- En-Suite Primary Bedroom
- Bathroom on Main Level
Laundry
- Laundry on main level
- Dryer
- Washer
Outdoor Features
- Deck
- Outdoor Storage
Schools
- Penacook Elementary School
- Merrimack Valley Middle School
- Merrimack Valley High School
Utilities
- Pellet Stove burns compressed wood to generate heat
- Water Heater
- High Speed Internet
- Phone Available
- Cable TV Available
Community Details
- None - Owned Land
Listing and Financial Details
- Legal Lot and Block P / 11
Similar Homes in Concord, NH
Home Values in the Area
Average Home Value in this Area
Property History
| Date | Event | Price | Change | Sq Ft Price |
|---|---|---|---|---|
| 06/04/2025 06/04/25 | Pending | -- | -- | -- |
| 05/29/2025 05/29/25 | For Sale | $350,000 | +38.2% | $203 / Sq Ft |
| 06/13/2022 06/13/22 | Sold | $253,200 | +12.6% | $147 / Sq Ft |
| 04/12/2022 04/12/22 | Pending | -- | -- | -- |
| 04/06/2022 04/06/22 | For Sale | $224,900 | -- | $130 / Sq Ft |
Tax History Compared to Growth
Agents Affiliated with this Home
-
Elise Harnisch

Seller's Agent in 2025
Elise Harnisch
Keller Williams Realty-Metropolitan
(603) 860-8981
46 Total Sales
-
Ryan Russell

Seller's Agent in 2022
Ryan Russell
DUVALTEAM Real Estate
(603) 369-2409
3 in this area
59 Total Sales
-
Michael Gagne

Buyer's Agent in 2022
Michael Gagne
The Mullen Realty Group, LLC
(603) 630-0316
10 in this area
180 Total Sales
Map
Source: PrimeMLS
MLS Number: 4904167
